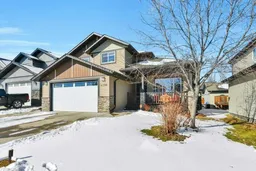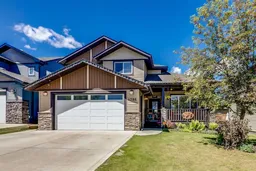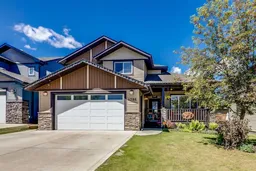Charming Home in Ryders Ridge: A Must-See! Welcome to a beautifully maintained 4-bedroom, 4-bathroom home in Ryders Ridge, offering over 2,751 sq ft of fully developed living space. From the moment you arrive, the inviting covered front porch sets a warm and welcoming tone. Inside, a bright and spacious entryway greets you, featuring a large closet and a cozy office on the other side with expansive windows to enjoy stunning sunrises. The living room is a perfect retreat with a newly redone gas fireplace with custom shelving, creating a cozy atmosphere. The open-concept dining area flows seamlessly into a timeless kitchen, equipped with stainless steel appliances and ample counter space—ideal for the family chef. Step outside to a huge, covered deck with a natural gas hookup, perfect for family BBQs and keeping you protected from the elements. The generously sized, fully fenced backyard ensures privacy and low maintenance, complete with powered RV parking, a shed, a fire pit area, and lush cherry and apple trees. Convenience is key with a main floor laundry room near the garage entrance, a heated double attached garage, and a central half bathroom. Upstairs, the primary bedroom is a luxurious retreat with an ensuite featuring a corner tub, walk-in closet, and in-ceiling speakers controlled by a touchpad. Two additional large bedrooms and a full bathroom complete the upper level. The newly and completely renovated basement boasts in-floor heating, vinyl plank flooring, a large bedroom with a walk-in closet, a full bathroom, a wet bar with a beverage fridge, and a spacious second family room area with built-in cabinetry. Enjoy features like dimmable lighting, new doors, and central vacuum hookups. Additional amenities include a water softener, high-efficiency furnace, dehumidifier, A/C, underground sprinkler system, security system with cameras, and in-ceiling speakers. This home truly has it all! Easy access to walking trails, parks, and outdoor activities. Close to schools, recreation facilities, and shopping. Make this dream home yours today!
Inclusions: Central Air Conditioner,Dishwasher,Dryer,Electric Stove,Microwave Hood Fan,Refrigerator,Washer,Water Softener,Wine Refrigerator
 47
47



