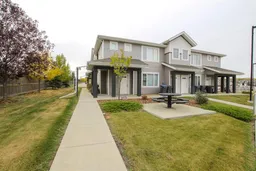IMMEDIATE POSSESSION AVAILABLE ~ MOVE IN READY 2 BEDROOM, 1 BATH CONDO ~ MODERN FINISHES THROUGHOUT ~ Covered front patio welcomes you and leads to a welcoming foyer with a large coat closet ~ Open concept layout complemented by high ceilings and vinyl plank flooring creates a feeling of spaciousness ~ The living room has tray ceilings, recessed lighting and a large picture window that fills the space with natural light ~ The eat in kitchen offers a functional layout with plenty of cabinets with a wall pantry, ample counter space including an island with an eating bar and pendant lights above, full tile backsplash and stainless steel appliances ~ 2 bedrooms are both a generous size with ample closet space and large windows ~ Oversized 3 piece bathroom features a walk in shower with a bench and convenient access to the in unit laundry room ~ In unit storage room ~ Monthly condo fees are $254.28 and include exterior insurance, maintenance grounds, professional management and reserve fund contributions ~ Pets OK with some restrictions ~ 1 powered parking stall just outside your front door with tons of visitor parking ~ Located in the popular Ryders Ridge neighbourhood with walkable access to schools, parks, walking trails, and multiple shopping plazas with tons of restaurants, shopping, medical and more ~ Immediate possession and move in ready!
Inclusions: Dishwasher,Microwave,Refrigerator,Stove(s),Washer/Dryer
 24
24


