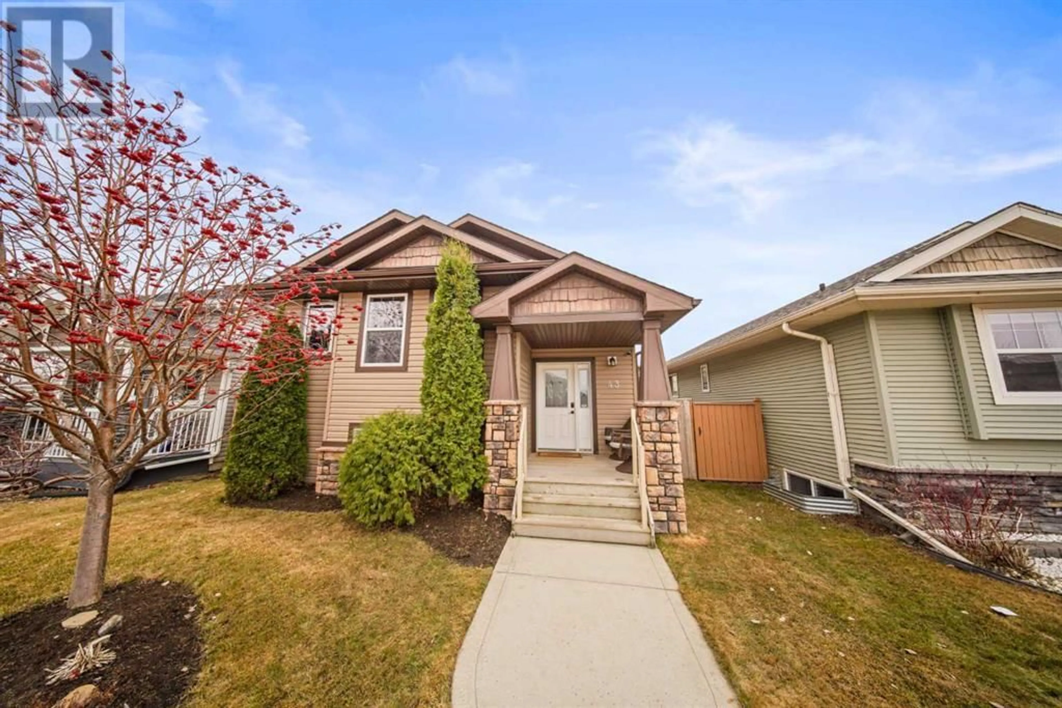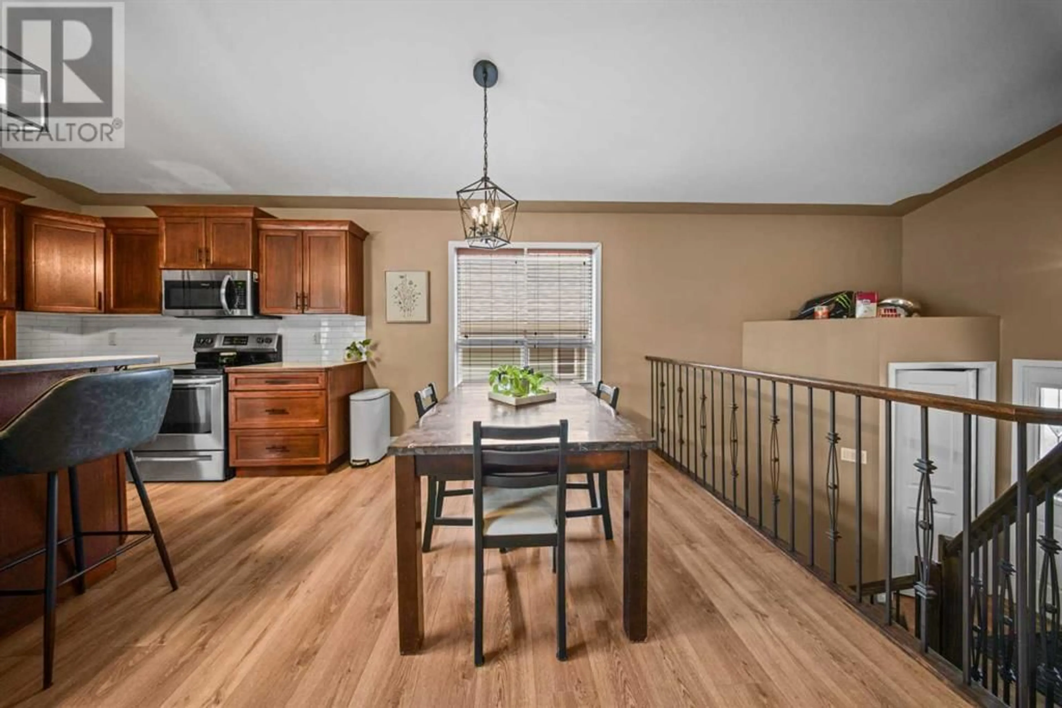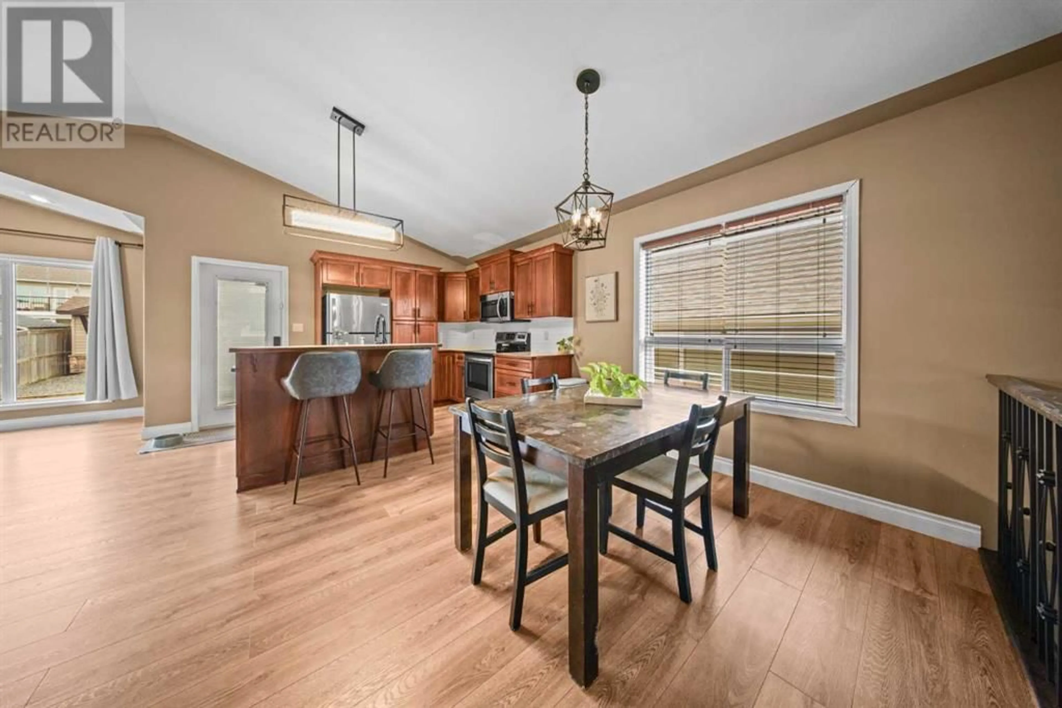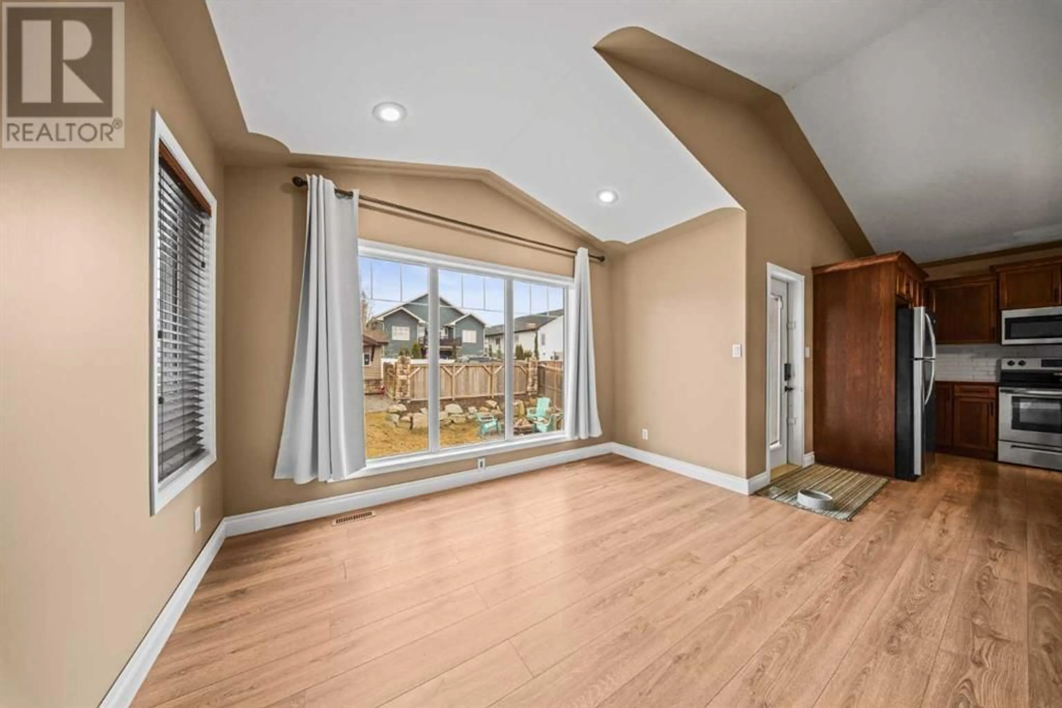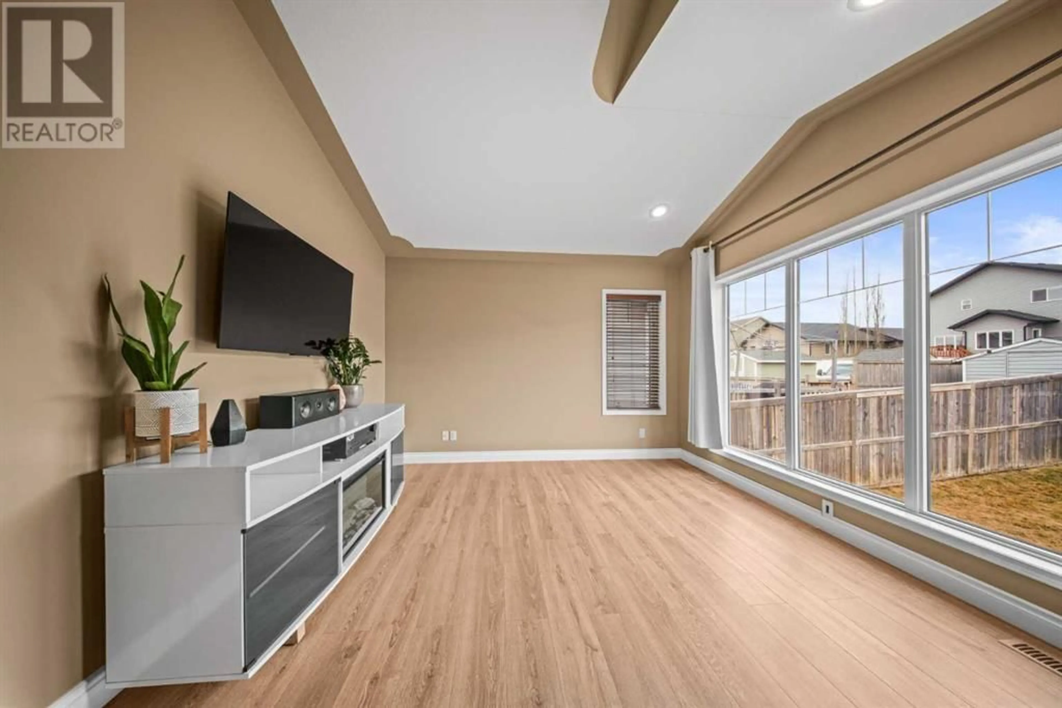43 REGATTA WAY, Sylvan Lake, Alberta T4S0E8
Contact us about this property
Highlights
Estimated ValueThis is the price Wahi expects this property to sell for.
The calculation is powered by our Instant Home Value Estimate, which uses current market and property price trends to estimate your home’s value with a 90% accuracy rate.Not available
Price/Sqft$467/sqft
Est. Mortgage$1,825/mo
Tax Amount (2024)$2,861/yr
Days On Market2 days
Description
Welcome to this beautifully charming home, full of features you'll absolutely adore! This 3-bedroom, 2-bathroom gem perfectly blends modern style with cozy comfort. Step inside and enjoy the open-concept layout that connects a bright, inviting living room to a spacious kitchen — complete with abundant cabinetry, a functional island for meal prep, and a breakfast bar ideal for casual meals.Head outside to the large south-facing deck and take in stunning views of the backyard — a fantastic space for summer BBQs, private firepit gatherings or sipping your morning coffee in the sunshine. The oversized Shed is perfect for extra storage and extra room to park with back alley access.Need more room? The fully finished basement offers a generous family room, a third bedroom, and a second full bath. There’s even space to easily add a fourth bedroom with a simple wall and door.With a high-efficiency furnace and hot water tank, you’ll stay cozy year-round without high utility costs. All of this is set in a sought-after neighborhood with convenient access to schools, parks, and everyday amenities. (id:39198)
Property Details
Interior
Features
Main level Floor
Bedroom
10.83 ft x 9.00 ftPrimary Bedroom
11.50 ft x 11.50 ft4pc Bathroom
Kitchen
10.50 ft x 13.67 ftExterior
Parking
Garage spaces -
Garage type -
Total parking spaces 2
Property History
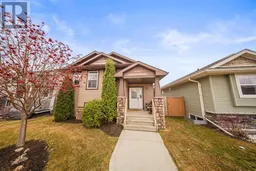 33
33
