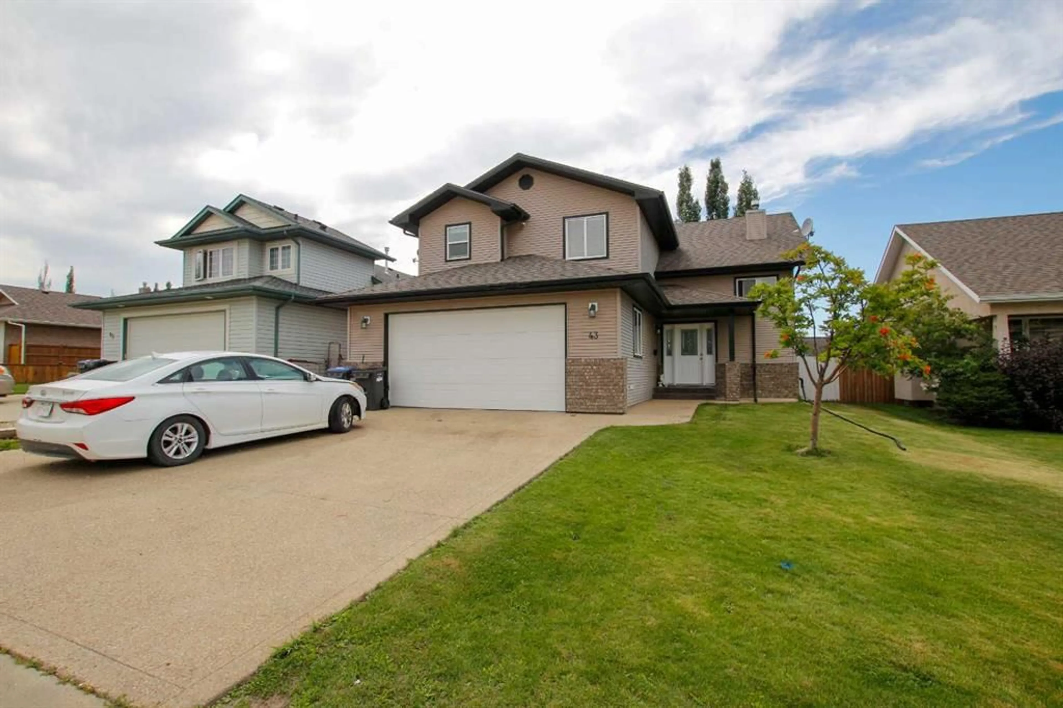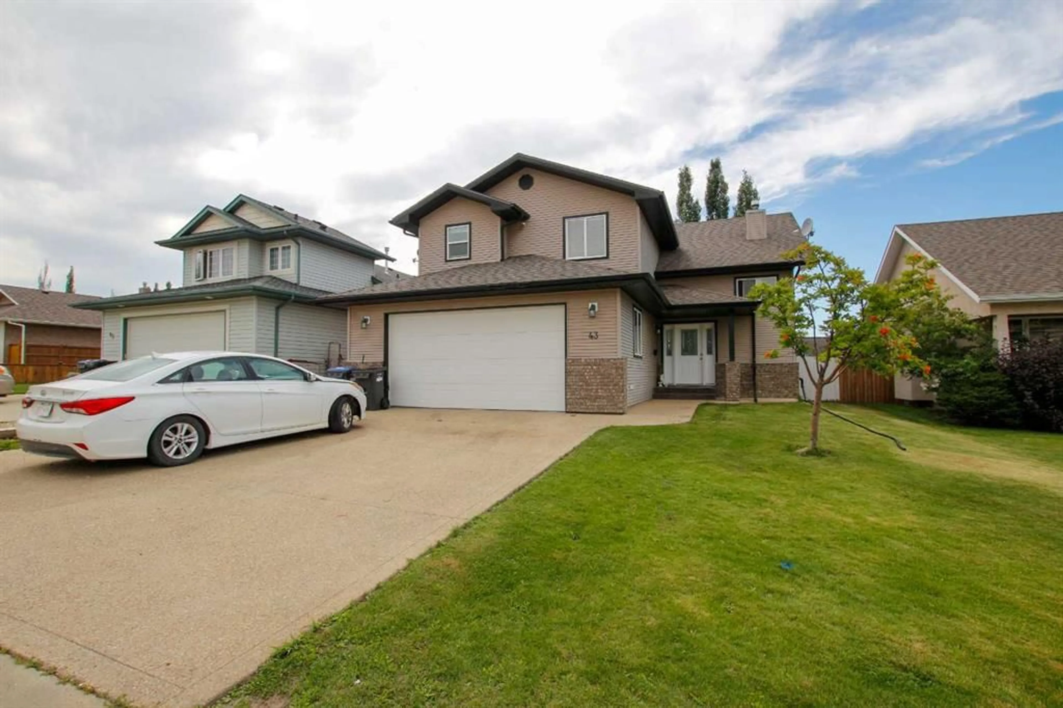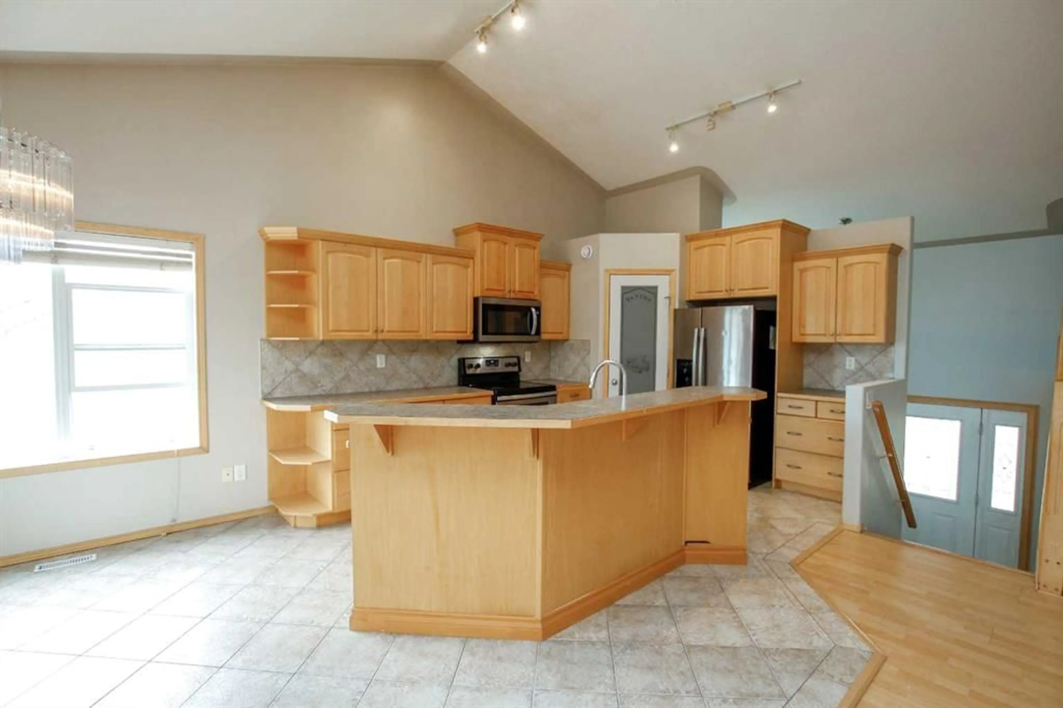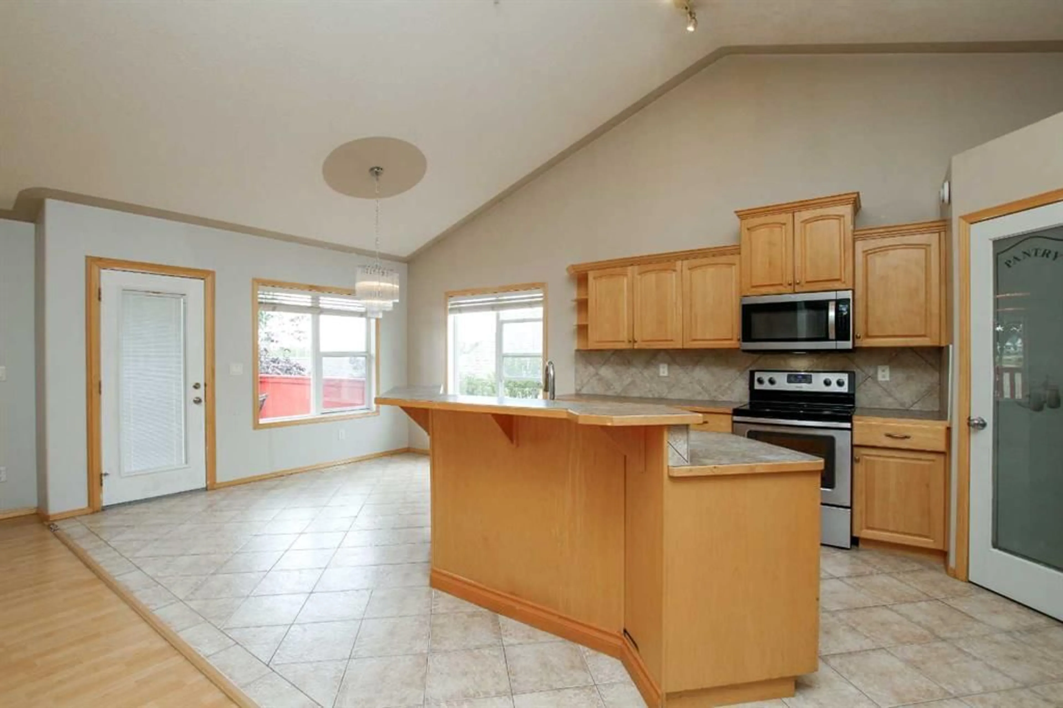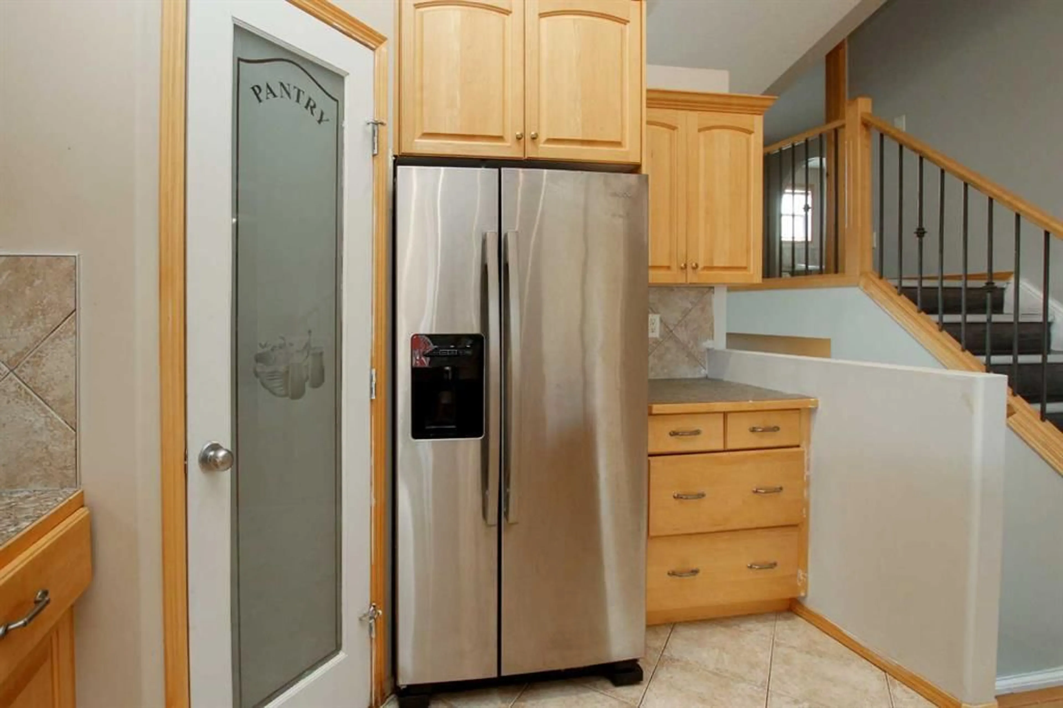43 Lindman Close, Sylvan Lake, Alberta T4S 2M5
Contact us about this property
Highlights
Estimated valueThis is the price Wahi expects this property to sell for.
The calculation is powered by our Instant Home Value Estimate, which uses current market and property price trends to estimate your home’s value with a 90% accuracy rate.Not available
Price/Sqft$392/sqft
Monthly cost
Open Calculator
Description
IMMEDIATE POSSESSION AVAILABLE ~ FULLY DEVELOPED 4 BEDROOM + DEN, 3 BATH MODIFIED BI-LEVEL ~ 24' X 24' ATTACHED GARAGE ~ Covered front entry welcomes you and leads to a large, welcoming foyer with tile floors, and high ceilings ~ Open concept main floor is complemented by soaring vaulted ceilings, creating a feeling of spaciousness ~ The kitchen offers a functional layout and features plenty of light stained maple cabinets with pull out drawers and crown molding; tons of counter space including an island with an eating bar; tile flooring and a full tile backsplash; and corner pantry with built in shelving ~ The dining room is filled with natural light from the large windows and offers garden door access to the west facing deck with a BBQ gas line ~ More large windows in the living room fill the space with natural light and overlook the backyard ~ Two main floor bedrooms are both a generous size, and ample closet space with built in organizers ~ 4 piece main bathroom has tile floors and an oversized vanity ~ Open staircase leads to the primary bedroom located on it's own level, with plenty of space for a king size bed and furniture, plus a large walk in closet and a spa like ensuite with a corner soaker tub and separate walk in shower ~ The fully finished basement has large above grade windows and in floor heating ~ The family room is a generous size, has built in shelving and a cozy gas fireplace ~ French doors from the family room lead to the den ~ 4th bedroom is conveniently located next to the 4 piece basement bathroom with an oversized vanity and make up counter ~ Front load laundry pair ~ Other great features include; central vacuum, central air conditioning ~ 24' x 24' attached garage is insulated, finished with painted OSB, has built in shelving and a work bench, window for natural light and a man door to the side and backyard ~ The backyard is landscaped with well established trees and shrubs, has an upper deck with enclosed storage below, a lower ground level deck, and is fully fenced ~ Walking trail just behind the house connects to an extensive trail system with tons of parks, playgrounds, walking trails and an off leash dog park ~ Located walking distance to restaurants, shopping, schools, and easy access to the beach/downtown and the highway.
Property Details
Interior
Features
Lower Floor
Foyer
12`0" x 5`5"Exterior
Features
Parking
Garage spaces 2
Garage type -
Other parking spaces 2
Total parking spaces 4
Property History
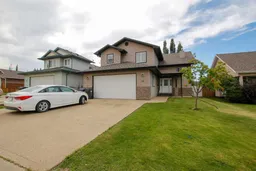 43
43
