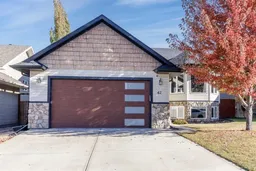Located in the highly sought-after community of Lakeway Landing, this thoughtfully designed 5 bedroom, 3 bathroom bi-level is move-in ready and filled with upgrades. The main living area features vaulted ceilings, abundant natural light, and a fireplace that creates the perfect space to relax on cooler evenings. The spacious kitchen offers maple cabinetry, décorastone countertops, and a breakfast bar, making it the ideal hub for family gatherings and entertaining. From the kitchen you can step onto the functional deck with storage below, which overlooks the fully fenced backyard. with RV parking. The roomy primary suite includes its own three-piece ensuite, while two additional bedrooms and a four-piece bathroom complete the main level. Downstairs, the fully finished basement provides a large family room with a wet bar, in-slab heating, a fourth bedroom, a 4 pc bath including a 6 foot tub and dual shower heads, plenty of room, a generous laundry and utility space. With a fifth bedroom available, this home is well suited for growing families, home offices, or hobby rooms.
This home has been meticulously maintained with recent improvements throughout. The exterior is protected by 50-year fiberglass shingles installed in 2021, while the comfort of the interior is enhanced by a new central air conditioning system added in 2020. The garage is equipped with a high-end R20 insulated door installed in 2025, and the floor has been epoxy coated in 2024 for durability and a polished finish. Inside, the main floor flooring was replaced in 2020, the basement flooring was updated in 2024, and the home was freshly painted in 2025. Throughout the home you will also find upgraded custom window coverings that provide the flexibility of sheer light-filtering or full blackout, combining style with function for everyday living.
Inclusions: Built-In Gas Range,Dishwasher,Electric Stove,Garage Control(s),Microwave Hood Fan,Refrigerator,Washer/Dryer
 43
43


