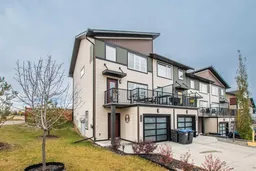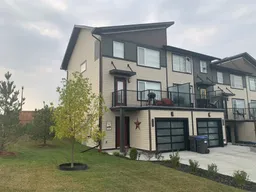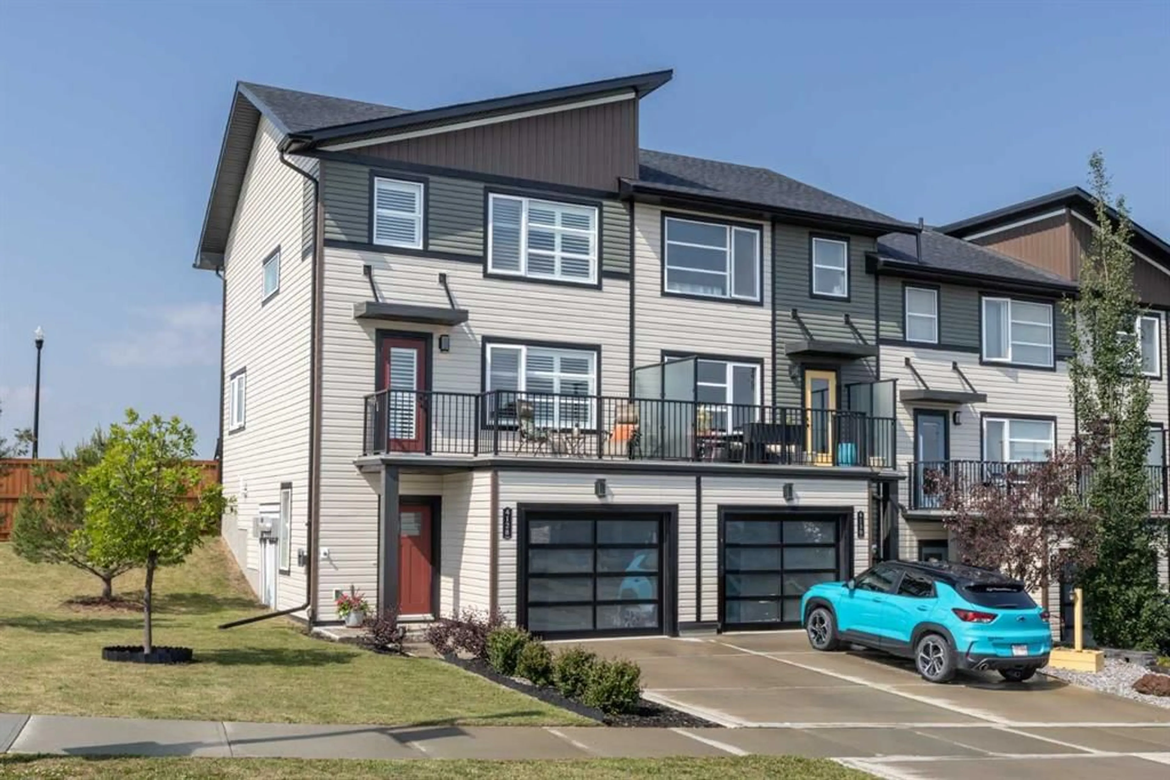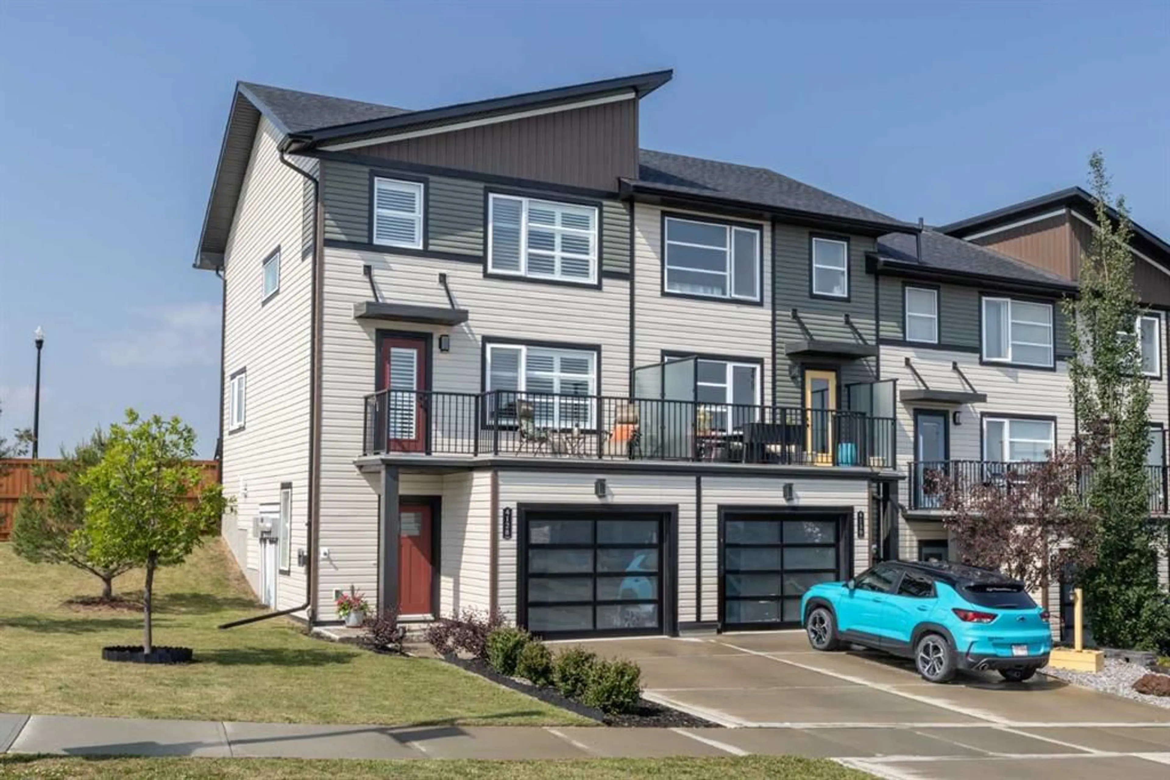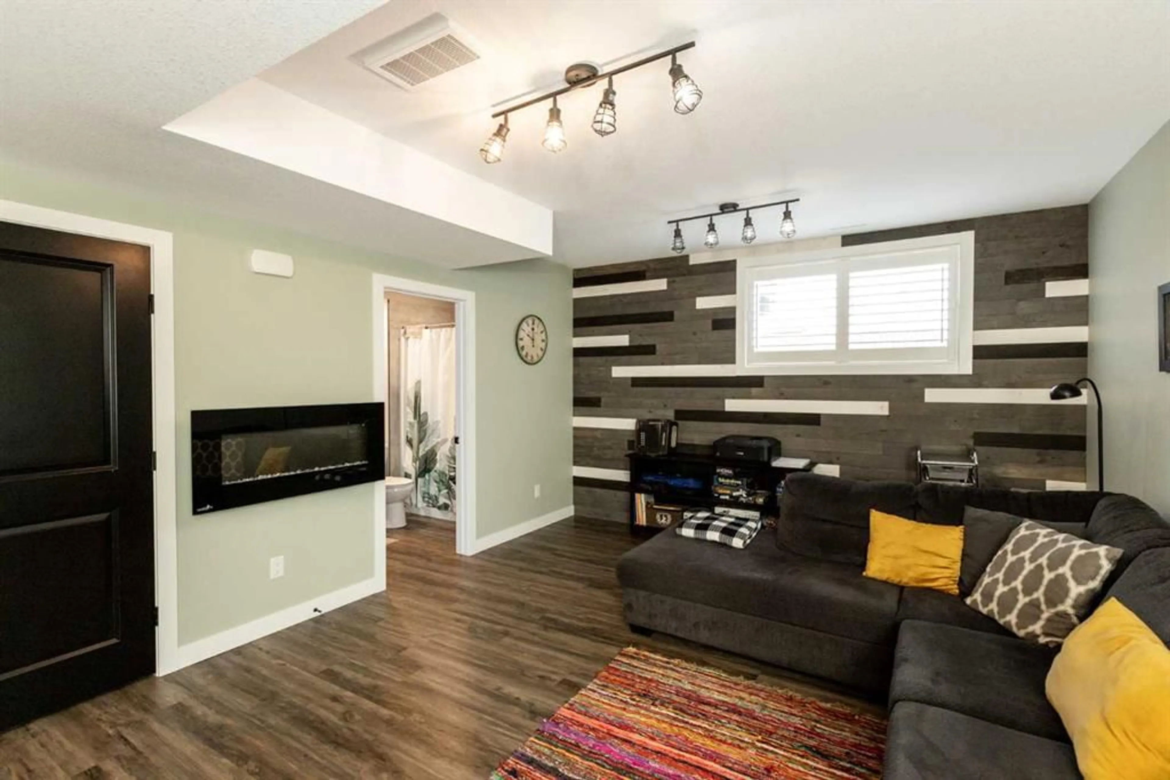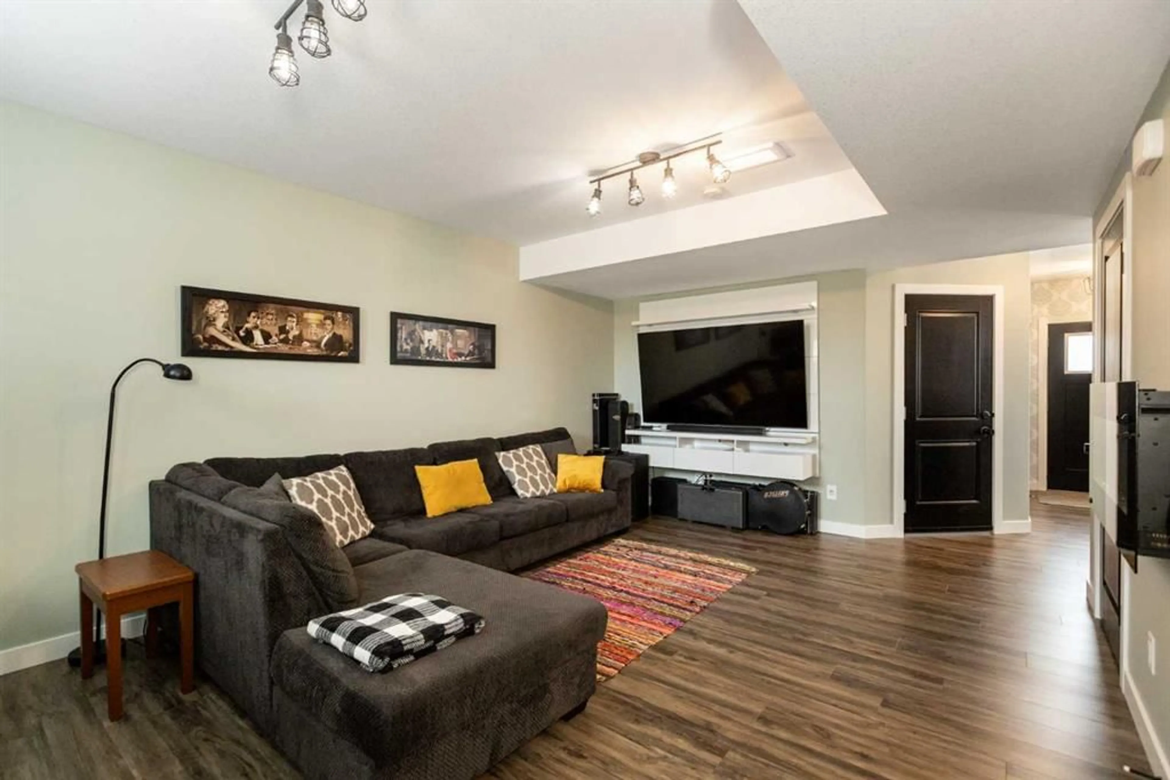4128 Ryders Ridge Blvd, Sylvan Lake, Alberta T4S 0T4
Contact us about this property
Highlights
Estimated ValueThis is the price Wahi expects this property to sell for.
The calculation is powered by our Instant Home Value Estimate, which uses current market and property price trends to estimate your home’s value with a 90% accuracy rate.Not available
Price/Sqft$329/sqft
Est. Mortgage$1,825/mo
Tax Amount (2025)$3,925/yr
Days On Market11 hours
Description
Welcome to this fantastic end-unit townhouse in desirable Ryder’s Ridge—perfect for families or anyone looking for a low-maintenance, modern home with a touch of style and a view of Sylvan Lake! This well-designed three-storey home offers plenty of space, smart features, and great curb appeal with its front-attached single garage and upper balcony. On the ground level, you'll find a bright family room with a custom feature wall—ideal for movie nights or a play area for kids—plus a convenient 4-piece bathroom. The second floor is the heart of the home with its open layout. The kitchen is thoughtfully designed with maple cabinets, quartz countertops, stainless steel appliances, undercabinet lighting, and a large island with seating—perfect for busy mornings or casual meals. Enjoy family dinners inside or step out onto the west-facing back deck that offers extra privacy and a great spot to relax. The living room features big windows with custom shutters and access to the front balcony where you can take in partial lake views. A stylish 2-piece bath and laundry with a sliding barn door add extra convenience. Upstairs, the primary bedroom offers a quiet retreat with its 3-piece ensuite and upgraded glass and tile shower. Two more good-sized bedrooms and another full 4-piece bath complete the top floor—perfect for kids or guests. The fenced backyard includes a large shed for extra storage, and there’s even a 3-car gravel parking pad out back. Located close to schools, parks, and shopping, this home truly combines comfort, style, and function.
Property Details
Interior
Features
Main Floor
Family Room
16`1" x 21`0"Furnace/Utility Room
5`6" x 7`0"4pc Bathroom
5`6" x 7`10"Exterior
Features
Parking
Garage spaces 1
Garage type -
Other parking spaces 3
Total parking spaces 4
Property History
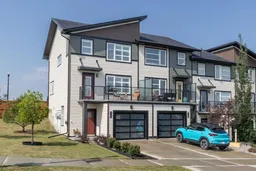 37
37