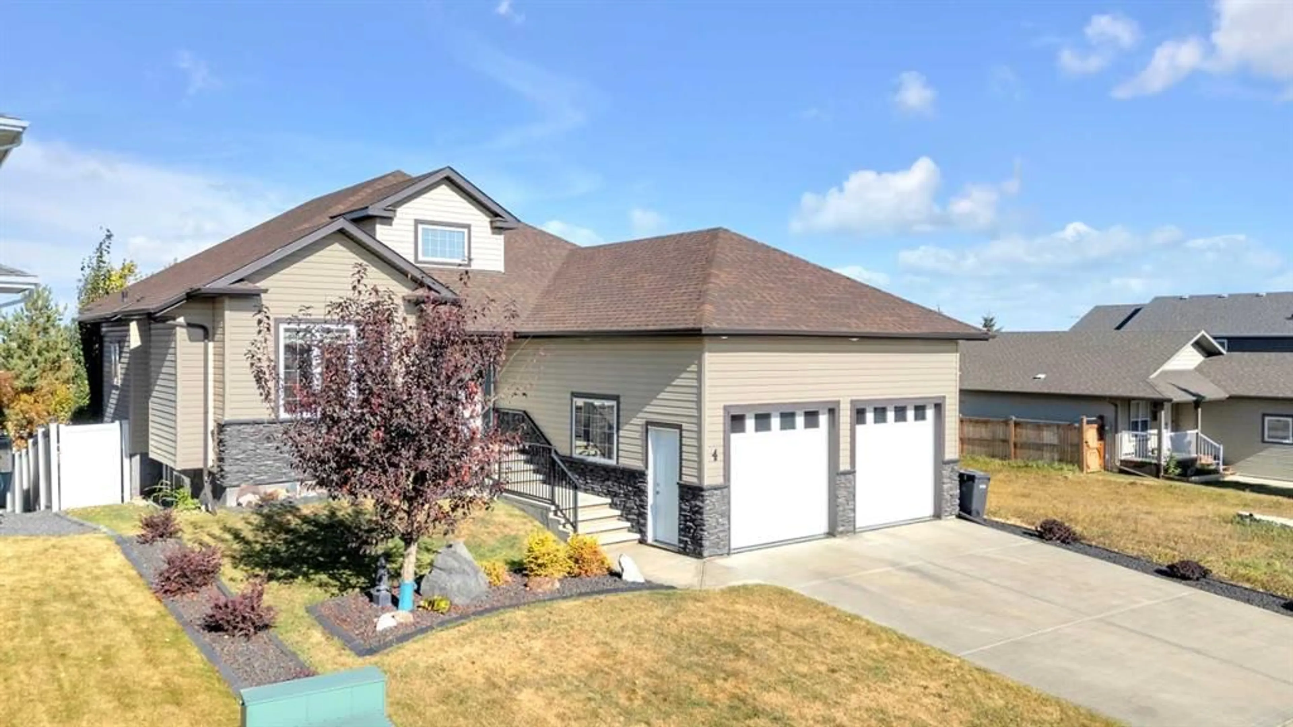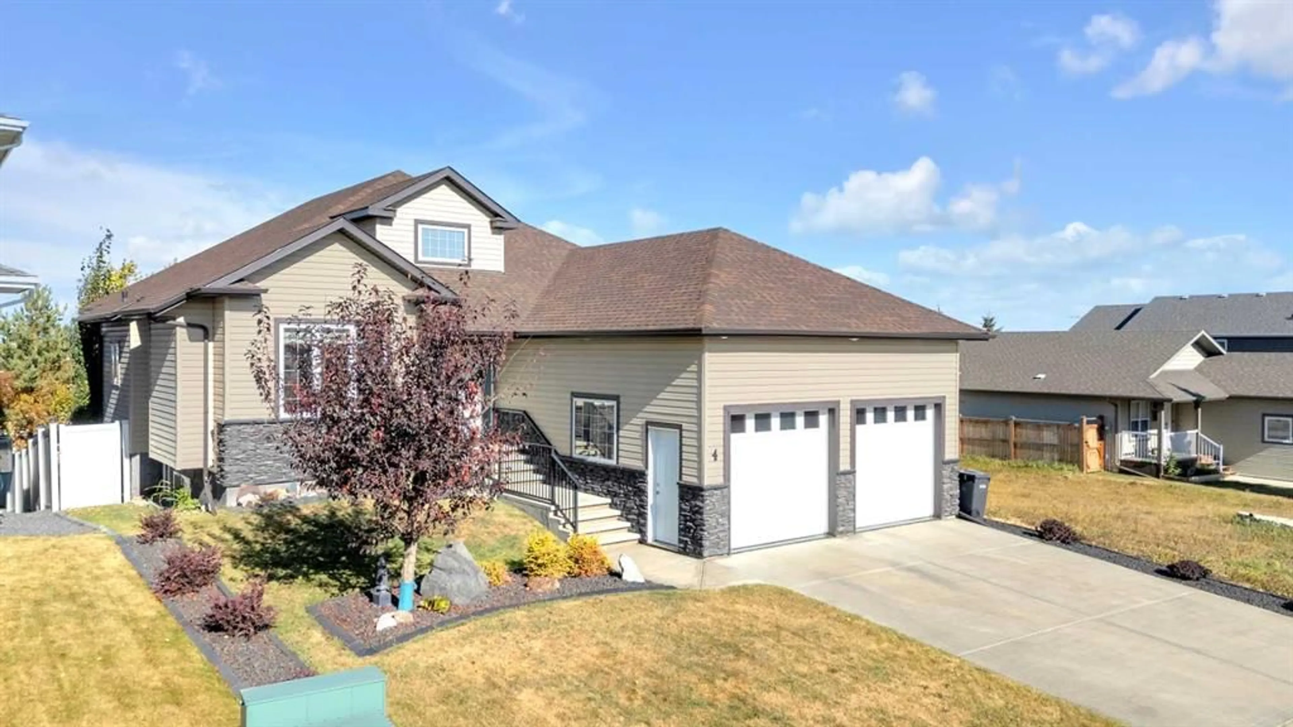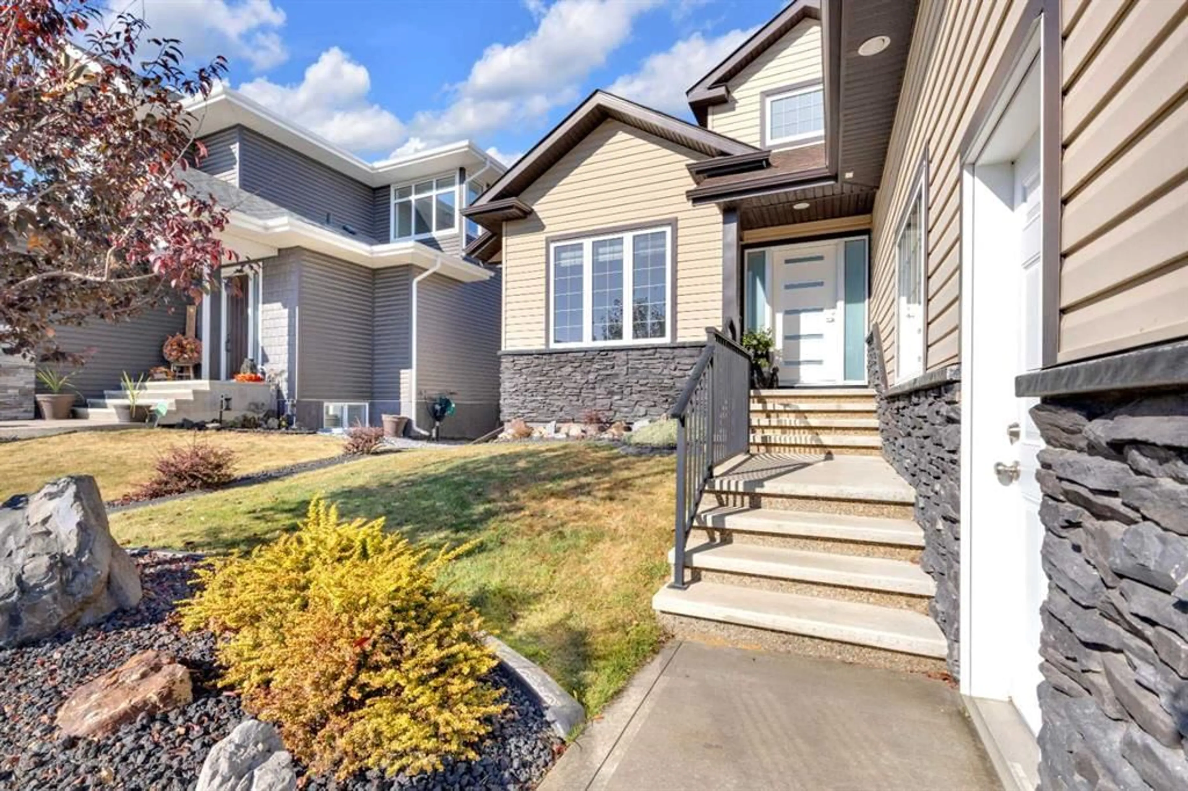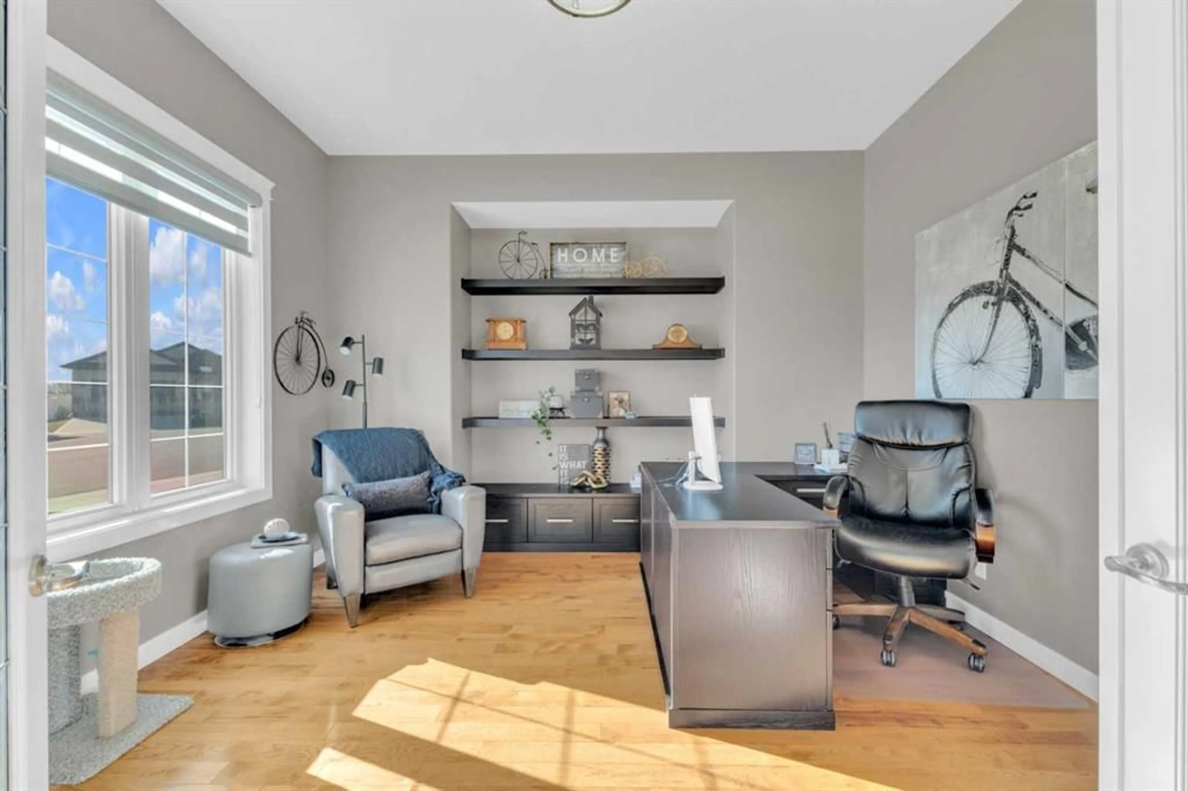4 Leonard Close, Sylvan Lake, Alberta T4S 0E7
Contact us about this property
Highlights
Estimated valueThis is the price Wahi expects this property to sell for.
The calculation is powered by our Instant Home Value Estimate, which uses current market and property price trends to estimate your home’s value with a 90% accuracy rate.Not available
Price/Sqft$391/sqft
Monthly cost
Open Calculator
Description
A home that outshines the competition! Lovingly cared for, upgraded, and designed for effortless living, this 1697 sq ft custom walkout bungalow blends comfort, function, and timeless appeal. Pride of ownership is undeniable from the moment you arrive. Inside, light fills the open-concept main floor with its 10’ walls and cathedral ceilings. A sunlit office makes working or unwinding easy, a perfect spot to focus or find your calm. The kitchen is a true showpiece: granite counters, stainless steel appliances, custom corner pantry, “L” layout, and a massive island with double-sided storage. Smart updates include new backsplash, fresh paint, built-in shelving, and custom pull-out drawers that make everyday life effortless. Enjoy lake views from your primary bedroom, which opens onto the house-wide deck. The luxurious ensuite is a private sanctuary and includes dual vanities, a two-person air tub, separate shower, and custom walk-in closet. Downstairs, the walkout level features 9’ ceilings, large windows, in-floor heat, and generous open space — ideal for entertaining, movie nights, or a home gym. Two bedrooms are set up and a third, with big bay windows, currently doubles as an exercise room. The walk-around utility room offers serious storage. Outside, enjoy a professionally landscaped, no-maintenance yard and an epoxy-coated lower deck. The heated garage also boasts a pristine epoxy finish & drain ensuring everything is clean and tidy. With central AC, newer water tank, 2017 shingles, and a stylish European front door upgrade, this home is as turn-key as it gets. Impeccable. Updated. Unmatched value.
Property Details
Interior
Features
Basement Floor
3pc Bathroom
9`4" x 5`7"Bedroom
11`8" x 15`4"Bedroom
13`8" x 10`9"Bedroom
13`4" x 12`9"Exterior
Features
Parking
Garage spaces 2
Garage type -
Other parking spaces 2
Total parking spaces 4
Property History
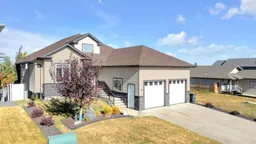 39
39
