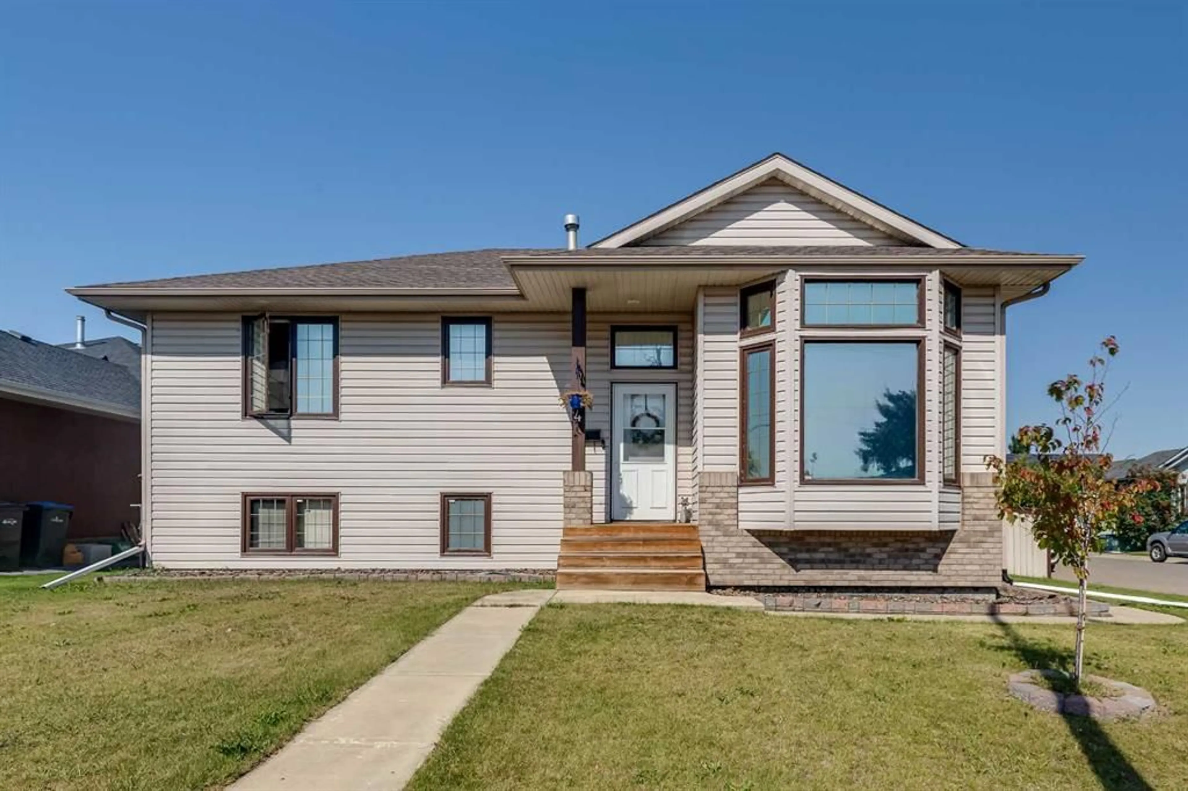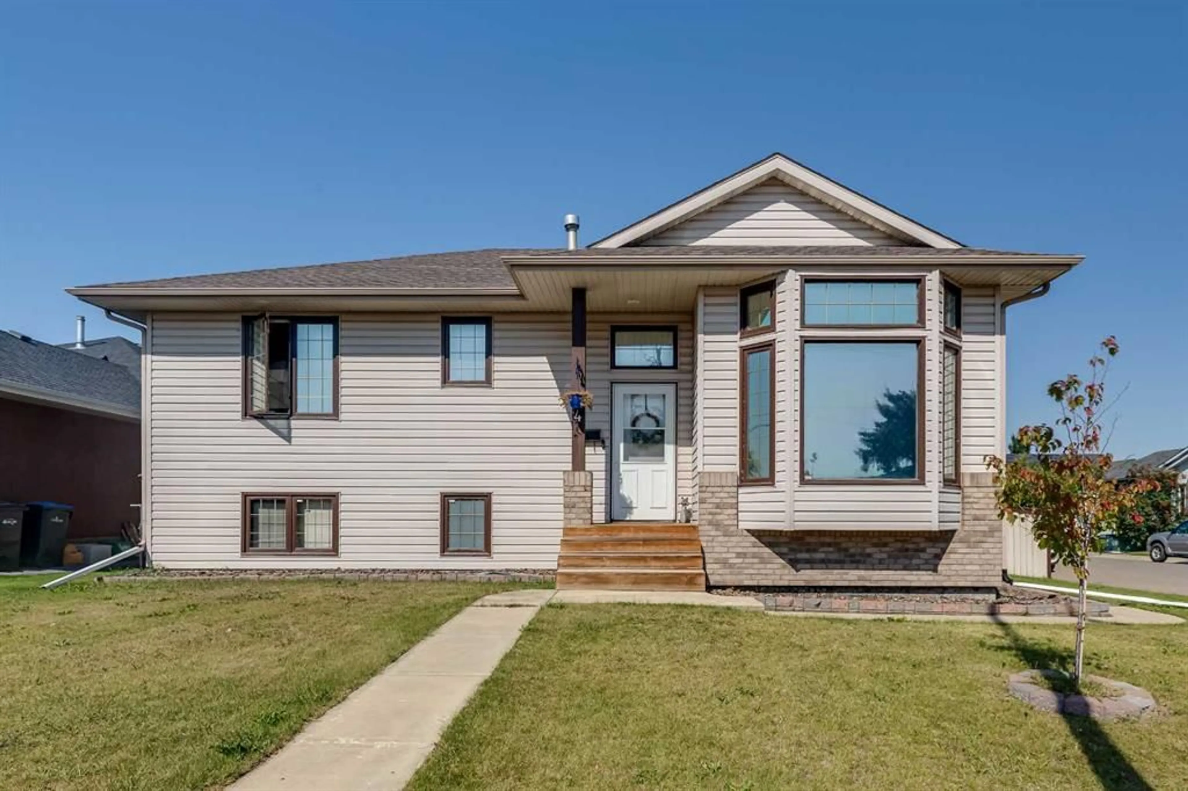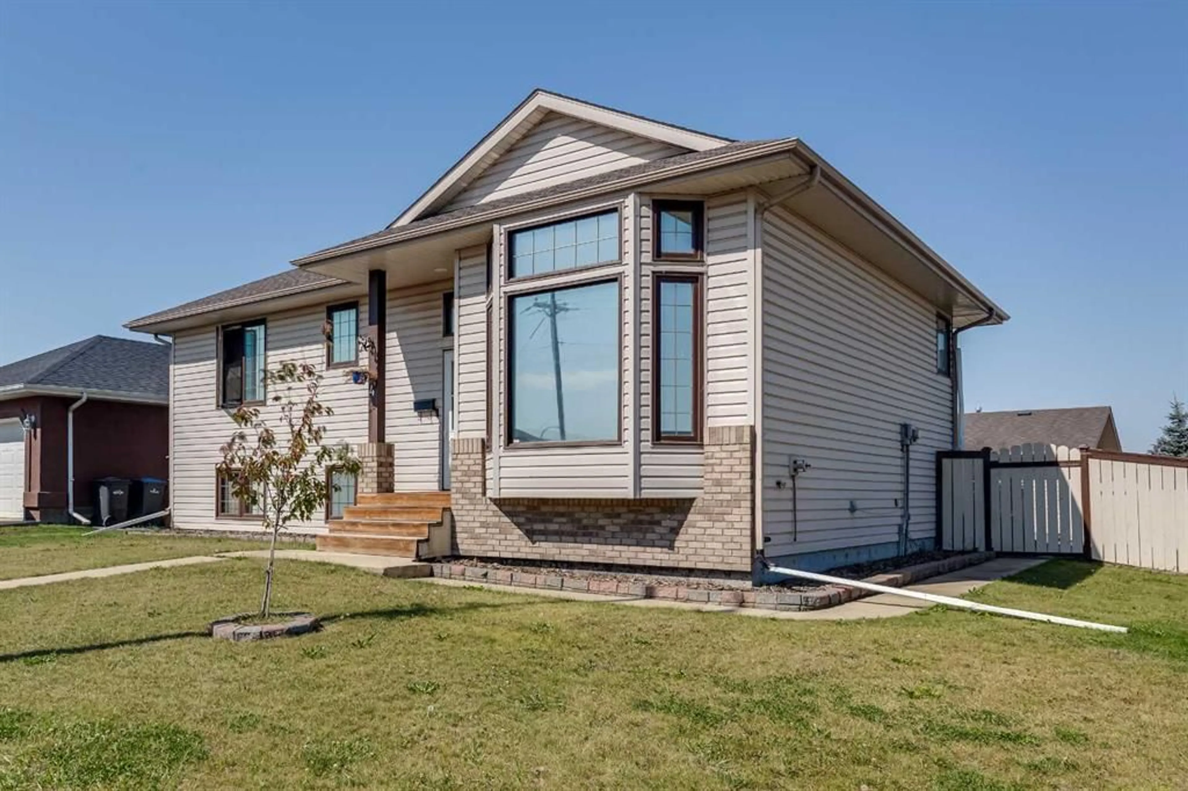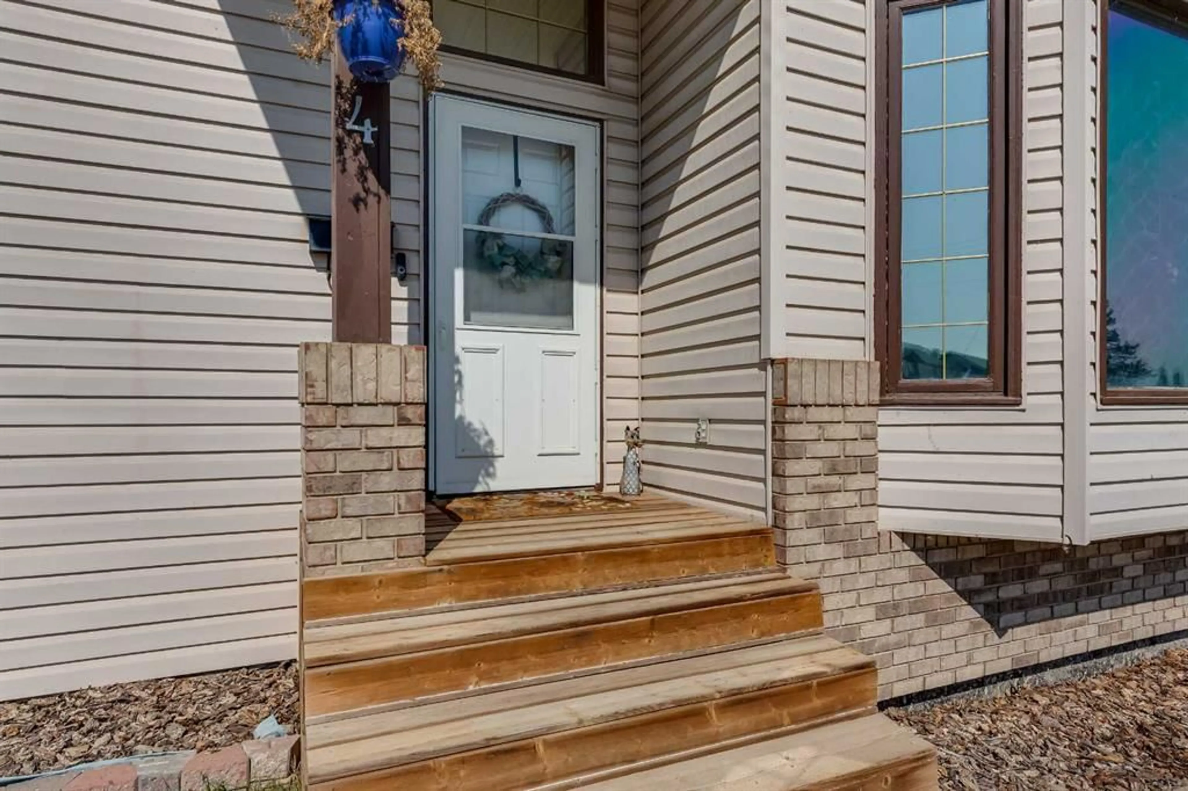4 HARRISON Rd, Sylvan Lake, Alberta T4S 1T4
Contact us about this property
Highlights
Estimated valueThis is the price Wahi expects this property to sell for.
The calculation is powered by our Instant Home Value Estimate, which uses current market and property price trends to estimate your home’s value with a 90% accuracy rate.Not available
Price/Sqft$393/sqft
Monthly cost
Open Calculator
Description
Beautifully Maintained Bi-Level with an Illegal Suite, Oversized Garage & RV Parking This well-cared-for bi-level blends comfort, convenience, and versatility. Perfectly situated directly across from C.P. Blakely School, it’s an ideal choice for families or investors alike. Inside, the smart layout offers bright, welcoming spaces and the bonus of a fully suited lower level—perfect for extended family. The main floor features a sun-filled living room with a large bay window that enhances both curb appeal and natural light. The cheerful kitchen is designed with everyday living in mind, showcasing crisp white cabinetry, neutral countertops, a tile backsplash, and a central island. The efficient U-shaped design provides ample prep space, generous storage, and a casual dining option, making it a true hub for family gatherings. Upstairs, you’ll find three generously sized bedrooms, each with plenty of room for larger furniture. The primary suite includes its own private 3-piece ensuite, creating a personal retreat at the end of the day. The lower level offers an illegal self-contained one-bedroom suite, complete with its own living area, bright kitchen, full bathroom, and spacious bedroom. Outside, the property delivers even more: a large backyard, dedicated RV parking, and an oversized garage that’s insulated, heated, and wired for 220 AMP power. Whether you need space for vehicles, hobbies, or heavy-duty equipment, this garage is ready for it all. With its family-friendly location and rare extras, this property is truly a must-see.
Property Details
Interior
Features
Lower Floor
Furnace/Utility Room
7`7" x 6`8"3pc Bathroom
0`0" x 0`0"Bedroom
11`0" x 13`6"Family Room
21`1" x 14`6"Exterior
Features
Parking
Garage spaces 2
Garage type -
Other parking spaces 3
Total parking spaces 5
Property History
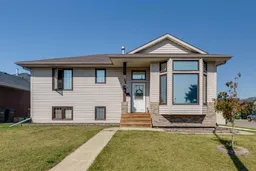 48
48
