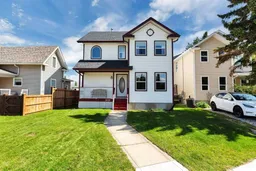Just one block from the beach in Sylvan Lake’s coveted Cottage Area, this beautifully cared for 3-bed, 3-bath home captures everything you love about lake life. Whether you’re looking for a permanent escape, investment property, or weekend retreat, this one checks all the boxes.
Step onto the charming 14’ front veranda—perfect for morning coffee or sunset chats—then come inside to a bright, inviting layout with stylish updates like vinyl plank flooring and main floor laundry. The South-facing bay window allows natural light to filter through this level or keep an eye on the kids in the hot tub outside. Rich kitchen cabinetry surrounds the remainder of the dining zone allowing the open-concept main level to flow effortlessly from day to night. The spacious lower level is ideal for a relaxing family night or hosts friends for game nights or movie marathons. Large windows and high ceilings add to the enjoyment while surround sound wiring and built-in shelving adds not only style but functionality by expanding your storage for games, books or memorabilia .
Upstairs, the primary bedroom offers a peek toward the lake and your own private 3-piece ensuite. The two additional bedrooms are thoughtfully separated by a full bathroom for extra convenience.
Outside, the oversized 28’ x 10’ deck and hot tub offer the ultimate post-beach hangout. And the real bonus? A newer heated garage with a 350 sq ft loft—your dream office, yoga studio, or creative hideaway. Grassy tandem pad beside the garage offers a versatile outdoor space—reinforced underneath for safe parking, yet perfect for everyday yard use and hangout spot beneath the stylish pergola.
Close enough to walk to your favourite restaurant, coffee shop or beach spot, but just far enough way to avoid the noise and congestion. This is your chance to live just steps from the lake, with space, style, and that unmistakable cottage area charm.
Inclusions: See Remarks
 36
36


