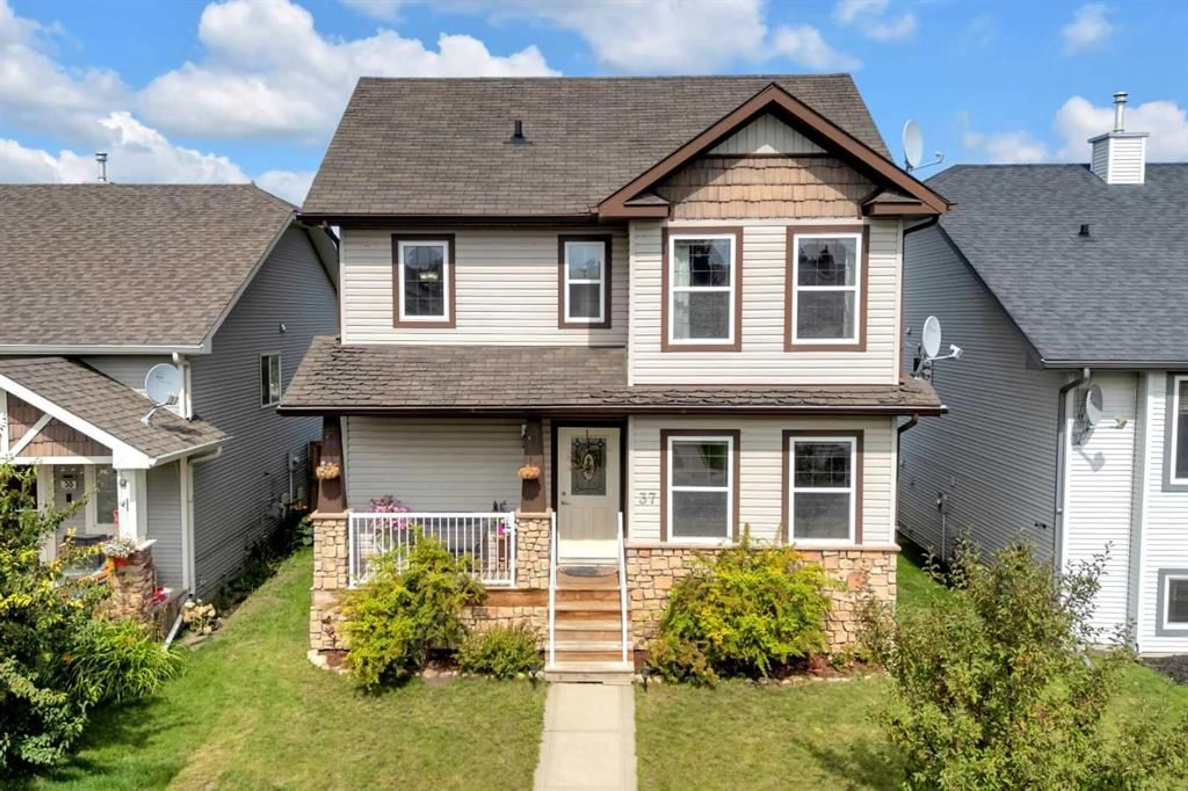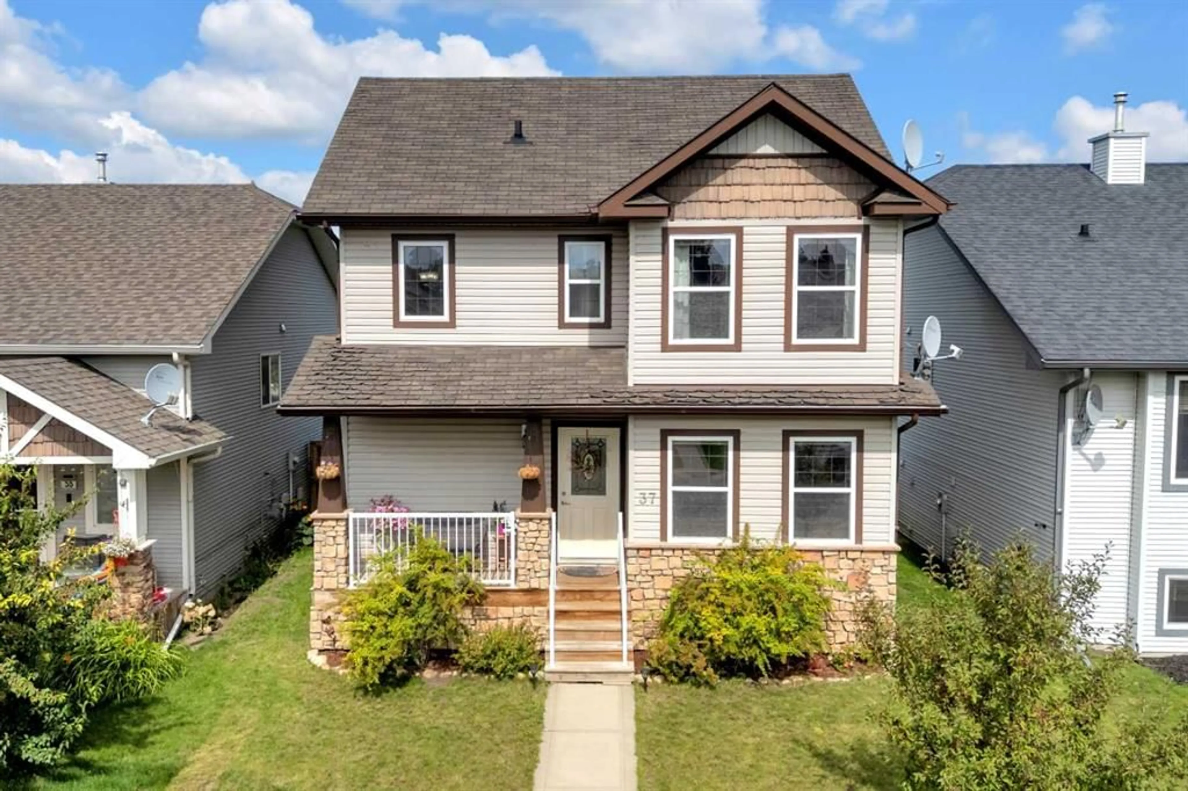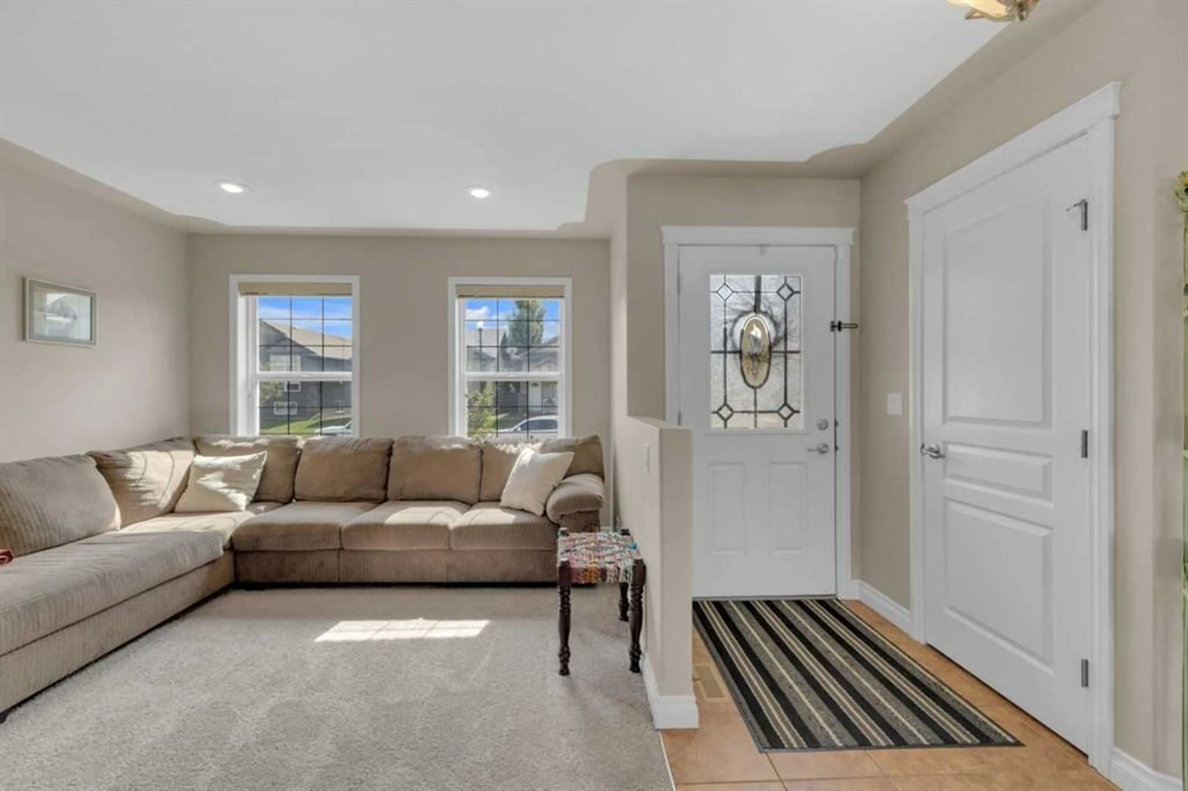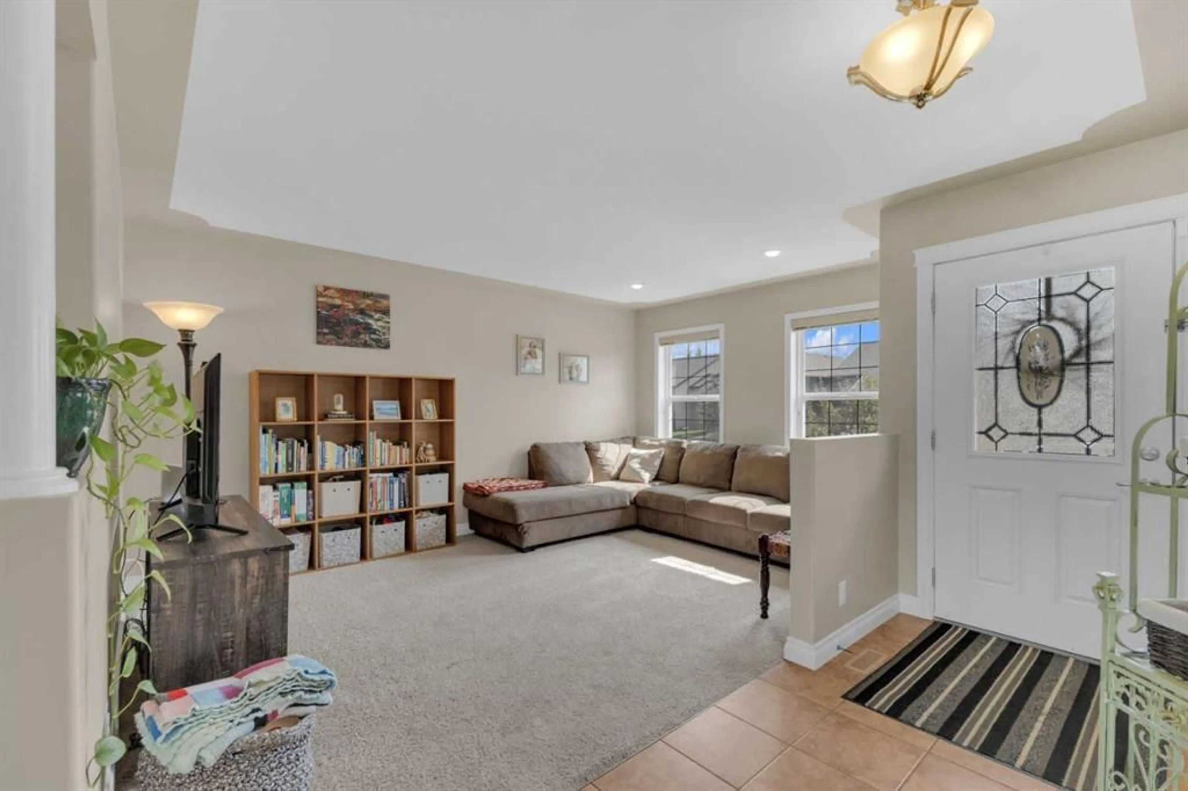37 Reynolds Rd, Sylvan Lake, Alberta T4S 0C2
Contact us about this property
Highlights
Estimated valueThis is the price Wahi expects this property to sell for.
The calculation is powered by our Instant Home Value Estimate, which uses current market and property price trends to estimate your home’s value with a 90% accuracy rate.Not available
Price/Sqft$299/sqft
Monthly cost
Open Calculator
Description
You’ll be impressed with this well cared for and nicely updated 2-storey home in the desirable neighbourhood of Ryders Ridge—close to schools, parks, playgrounds, amenities, and the beach! The home offers great curb appeal with its charming front porch, a perfect spot to enjoy the sunny south exposure. Inside, the open-concept main floor welcomes you from the front entry, complete with a coat closet. The spacious living room is filled with natural light from a large south-facing window. The kitchen features warm oak cabinetry, a pantry, and a sink overlooking the backyard. Recent upgrades include a stainless steel fridge and stove (2022) and a built-in stainless microwave (2025). The adjoining dining area is surrounded by windows, also with backyard views. A convenient 2-piece bathroom completes the main level. Upstairs, the primary bedroom offers a double closet and a private 3-piece ensuite. Two additional bedrooms and a full 4-piece bathroom complete the second level. The basement was fully finished in 2024 with a modern design and vinyl plank flooring. It includes a family/recreation room, a bedroom, and a 4-piece bathroom. The backyard is large and fully fenced, providing plenty of room for kids and pets to play. A two-car gravel parking pad sits at the back. Additional updates include central A/C (2023) and a new hot water tank (2024).
Property Details
Interior
Features
Main Floor
Kitchen
11`11" x 9`1"Dining Room
13`11" x 13`1"Living Room
15`7" x 11`2"Entrance
11`7" x 6`4"Exterior
Features
Parking
Garage spaces -
Garage type -
Total parking spaces 2
Property History
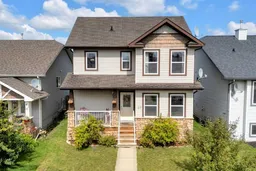 28
28
