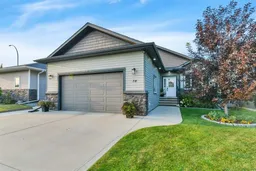Welcome to 34 Leaside Crescent, an exceptional True-Line Homes bungalow that blends timeless craftsmanship with modern comfort. Built in 2014, this residence offers 1,341 sq ft on the main level plus a fully finished basement, creating a home that is as inviting as it is functional. The open-concept main floor is warm and welcoming, with rich hardwood and vinyl plank flooring, a striking stone-facing fireplace, and a chef’s kitchen appointed with quartz countertops, espresso cabinetry, stainless steel appliances including a gas range, a Siltronic sink, and a pantry with auto-lighting. Just off the garage, a well-planned laundry room adds everyday convenience, while three main floor bedrooms, including one currently used as an office, and a 4-piece granite-detailed bath provide both versatility and style. The spacious primary suite is a retreat in itself, offering a serene escape with a corner tub, stand-alone shower, granite counters, and a private water closet.
The fully finished lower level was designed for gathering and relaxation. With in-floor heating under plush carpet, a generous theatre room complete with sound and media systems, and a stunning wet bar with quartz counters and a wine fridge, it is perfect for entertaining. Two additional bedrooms and another granite-detailed 4-piece bath welcome family or guests, while rough-ins for a fireplace and central vac ensure long-term potential.
Step outside to discover a backyard oasis that feels like your own private retreat. A 16’ x 24’ covered composite deck with a gas line for BBQ overlooks a landscape manicured to golf-course perfection, complete with rock accents, two sheds, a firepit, and alley access. The home’s thoughtful extras, including air conditioning, high-efficiency furnace, on-demand hot water, humidifier, water softener, hot/cold taps in both the garage and backyard, switched soffit plugs for holiday lights, and a spacious 577 sq ft garage with soaring ceilings, underscore its quality.
Set in one of Sylvan Lake’s most desirable private crescents, with quick access to Pogadl Park Stadium, 60 West, and major highways, this home is a rare blend of elegance, lifestyle, and value, crafted for those who appreciate the difference quality makes.
Inclusions: Bar Fridge,Dishwasher,Gas Range,Microwave Hood Fan,Refrigerator,Washer/Dryer
 50
50


