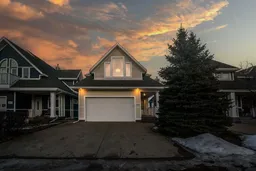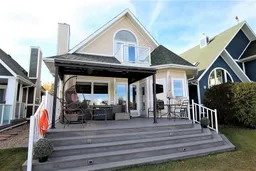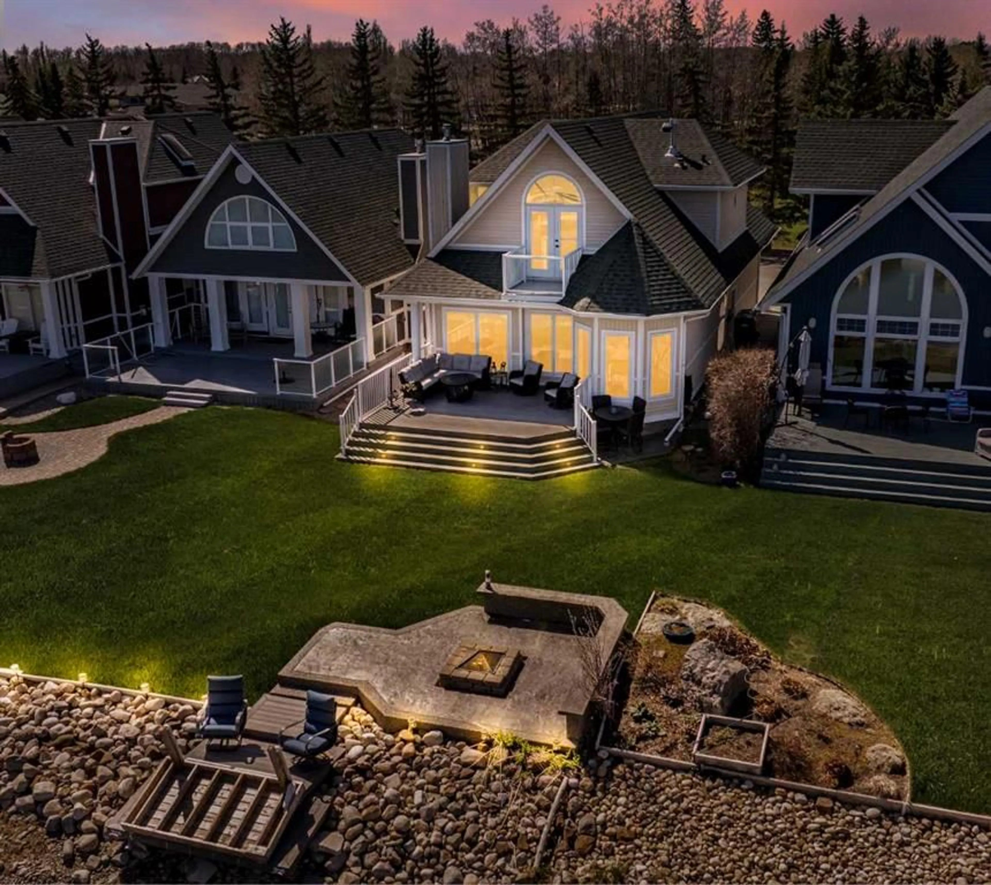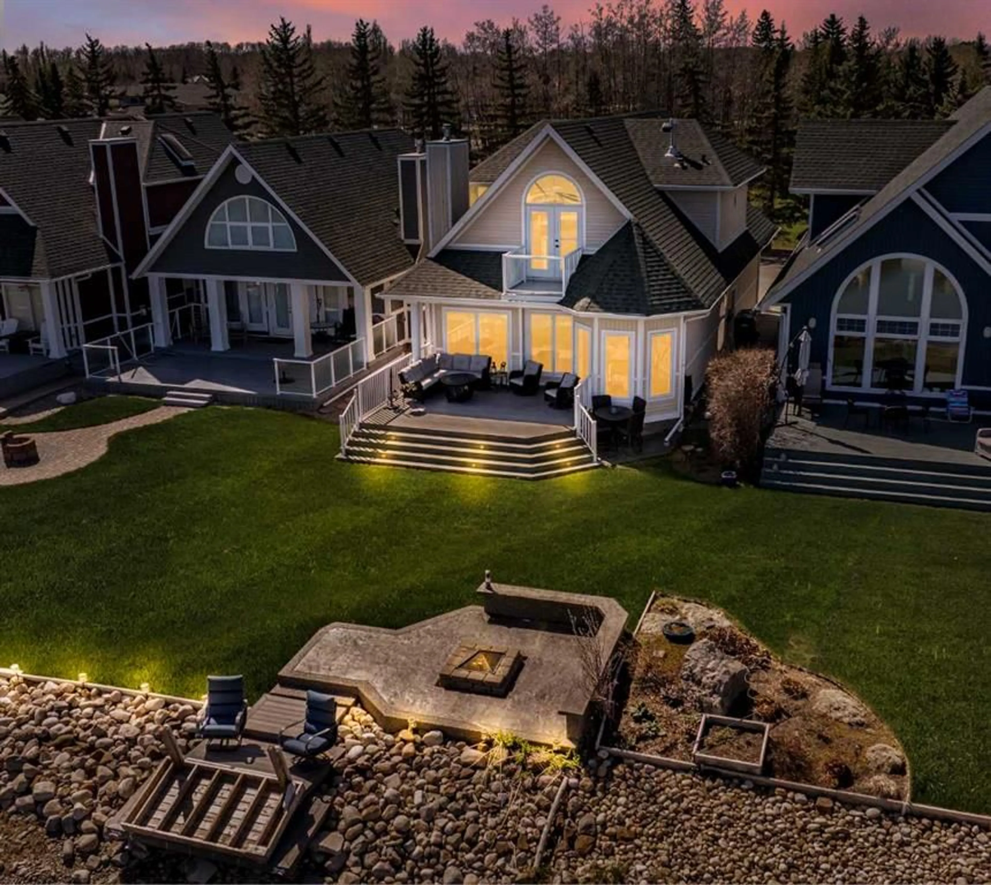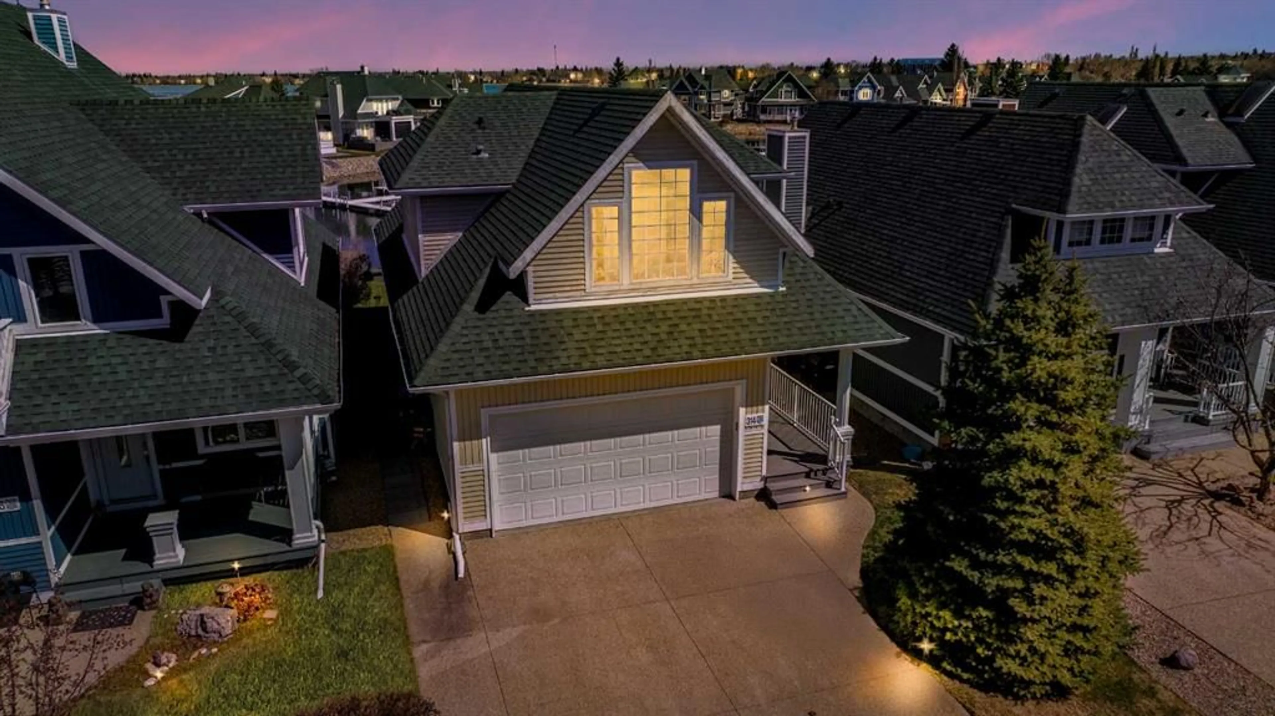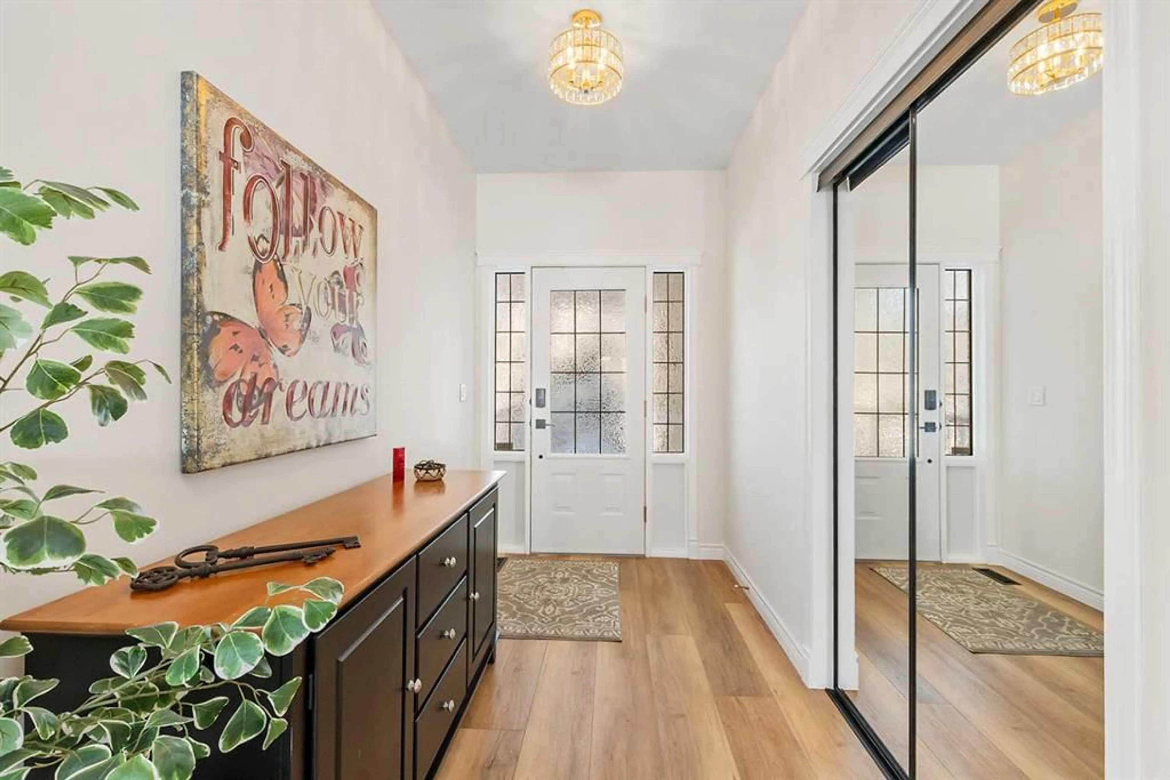314 Marina Bay Pl, Sylvan Lake, Alberta T4S 1E9
Contact us about this property
Highlights
Estimated ValueThis is the price Wahi expects this property to sell for.
The calculation is powered by our Instant Home Value Estimate, which uses current market and property price trends to estimate your home’s value with a 90% accuracy rate.Not available
Price/Sqft$644/sqft
Est. Mortgage$4,939/mo
Maintenance fees$2953/mo
Tax Amount (2024)$8,068/yr
Days On Market7 days
Description
Lake Living at its finest! Welcome to 314 Marina Bay Place a STUNNING newly renovated two storey overlooking the Marina and Lake. You will instantly appreciate the extensive work and pride of ownership which is evident all throughout the home. Oak luxury vinyl plank flooring, large windows flooding the main floor in natural light, fresh paint throughout and of course the highlight of the living room...a custom stone facing gas fireplace. The open concept design makes it easy to entertain guests whether that's sitting around the island in the timeless kitchen showcasing brand new custom cabinets, gorgeous quartz countertops, all new stainless steel appliances including a gas stove, a custom hood fan and a RO system. The dining room features bay windows and allows easy access to the large deck and beautiful backyard space. The main floor is home to an updated 2pc bathroom, new washer & dryer and storage. Upstairs you will discover three spacious bedrooms including the primary retreat with its own balcony providing an incredible view of the lake. The vaulted ceiling adds to the character throughout the home. The large walk-in closet and renovated 4pc ensuite with a large corner soaker tub, separate shower and vanity with quartz to match the kitchen. The two additional bedrooms are a fantastic size and are located across the hall from the 4pc bathroom (previously a 3pc). Fantastic storage throughout the upper levels as well as the crawl space which is very functional and offers an abundance of space for your belongings so the 20x24 garage can be used for parking! The beautiful yard offers a large composite deck with a BBQ gas line and a wonderful fire-pit area sure to be loved by many. Extra's include a Kinetico water treatment system, boat slip which has been paid for in 2025, private boat launch, a clubhouse, tennis/pickleball court and a community you will be proud to be a part of!
Property Details
Interior
Features
Main Floor
Living Room
16`1" x 21`3"Kitchen
8`11" x 13`3"Dining Room
8`11" x 10`5"2pc Bathroom
5`4" x 7`3"Exterior
Features
Parking
Garage spaces 2
Garage type -
Other parking spaces 0
Total parking spaces 2
Property History
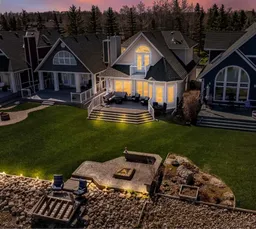 43
43