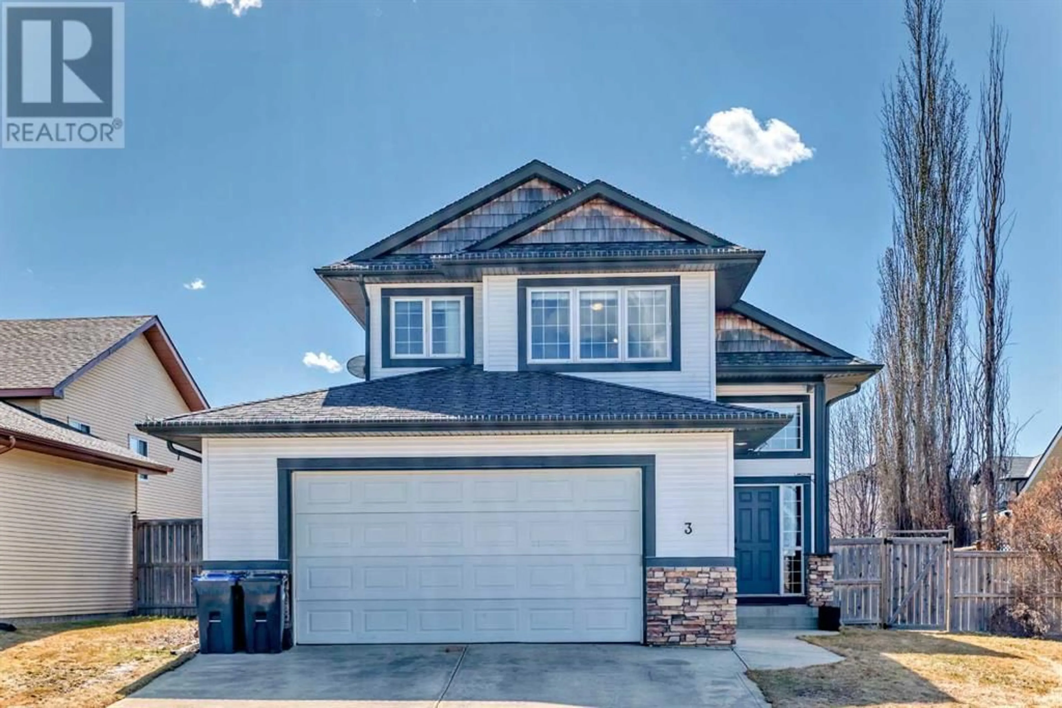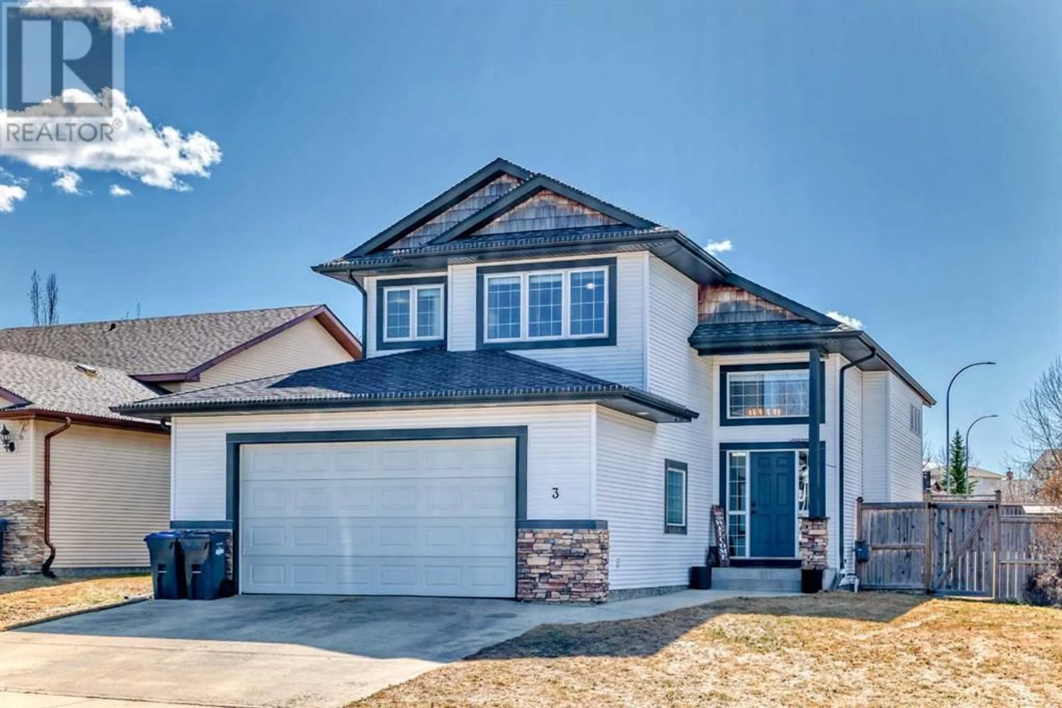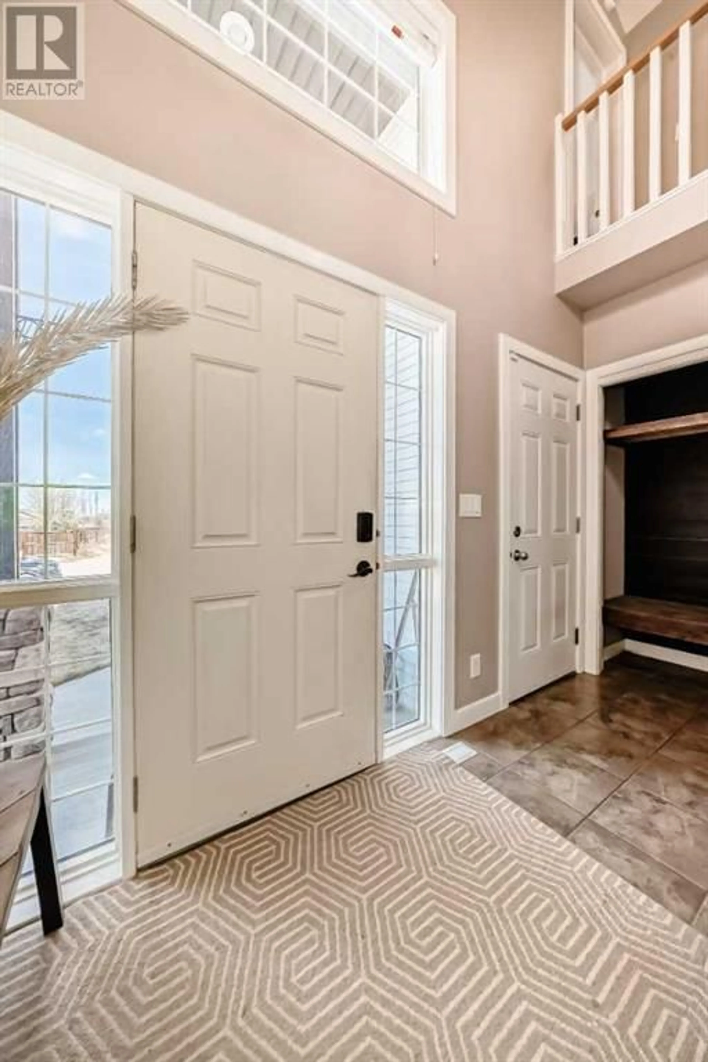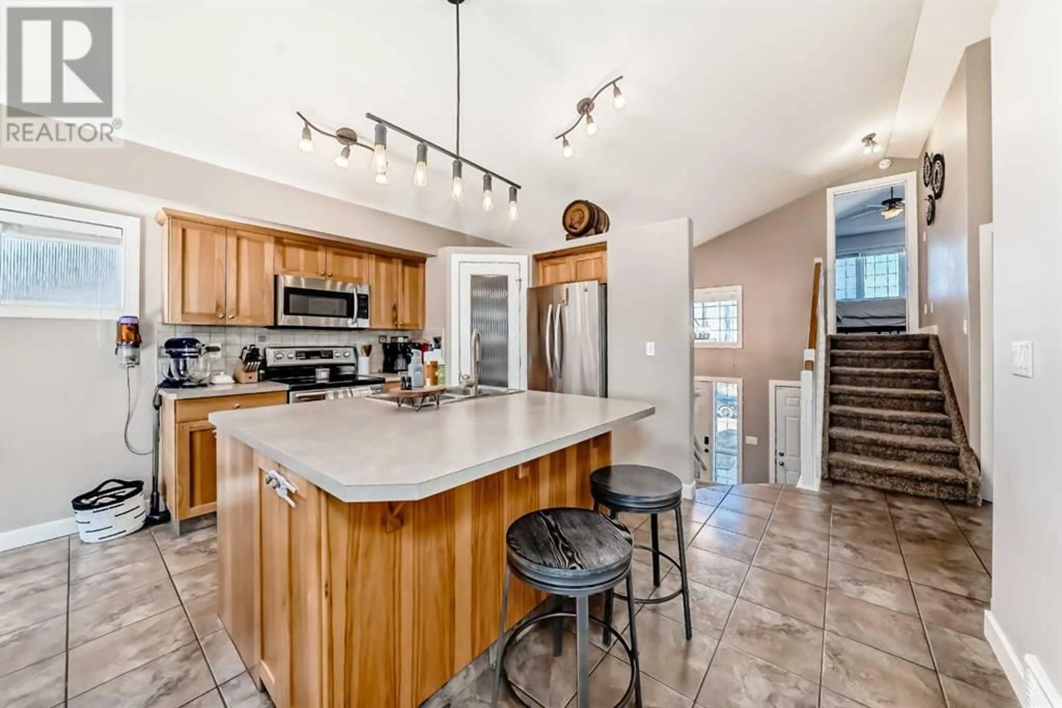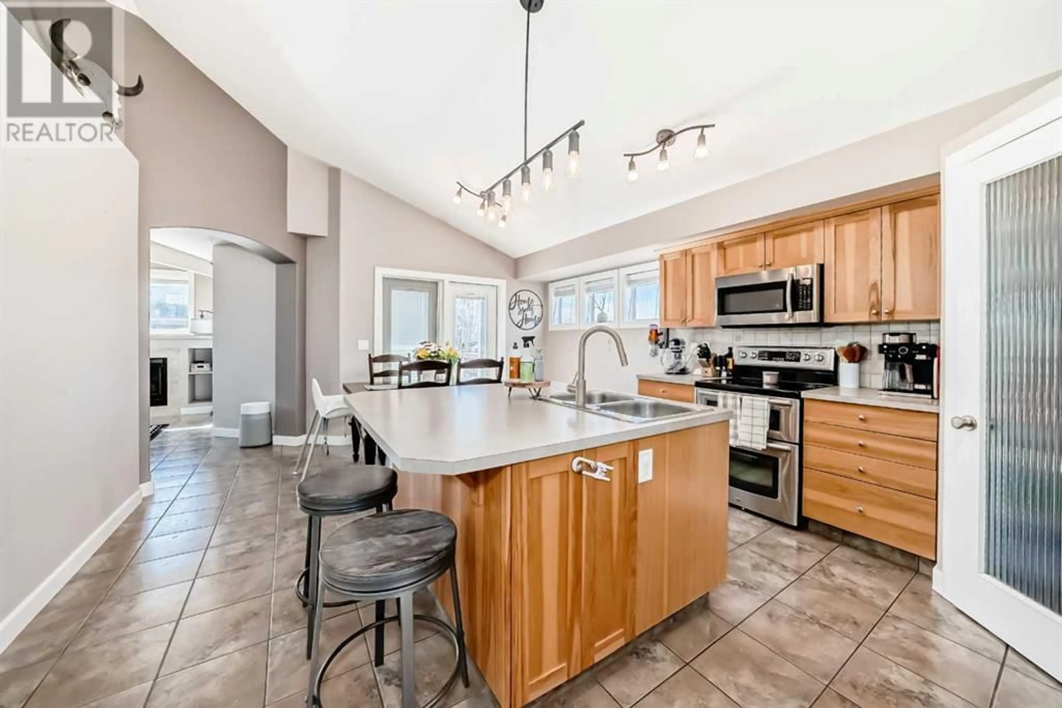3 LYON CRESCENT, Sylvan Lake, Alberta T4S2M6
Contact us about this property
Highlights
Estimated ValueThis is the price Wahi expects this property to sell for.
The calculation is powered by our Instant Home Value Estimate, which uses current market and property price trends to estimate your home’s value with a 90% accuracy rate.Not available
Price/Sqft$399/sqft
Est. Mortgage$2,168/mo
Tax Amount (2024)$3,960/yr
Days On Market7 hours
Description
Welcome to this beautiful modified bi-level, perfectly nestled in Sylvan Lake’s desirable Lakeway Landing—where space, warmth, and family-focused design come together. From the moment you enter the welcoming front foyer, you’ll feel the thoughtful layout that sets this home apart. Vaulted ceilings define the open-concept main floor, where the kitchen is both stylish and practical. Featuring a central island with breakfast bar, it's the perfect spot for a quick breakfast on the go, for kids to do homework, or chat while dinner simmers. With stainless steel appliances, a walk-in pantry, pot-and-pan drawers, and good prep space, it’s a kitchen that truly works for busy households. The dining area leads out to a two-tiered deck—your go-to for summer grilling, outdoor dining, and relaxed evening get-togethers wit friends. The cozy living room centers around a beautiful gas fireplace wall, complete with built-in shelving for your favorite books, décor, or kid-friendly storage. Two main floor bedrooms offer flexibility—ideal for kids bedrooms, or a bright, private office space. Upstairs, the spacious primary suite feels like a retreat, with a walk-in closet and a full 4-piece ensuite for added privacy. For movie night marathons, the fully finished basement expands your living space with a family room that’s perfect for just that, or a dedicated play zone for the kids or teenagers gaming. Two additional large bedrooms and a full bathroom make it ideal for growing families or visiting guests. You'll love the added comforts—central air conditioning to keep summer days cool, a heated garage for cold winter mornings, and roughed-in in-floor heat in the basement. Outside, the oversized backyard offers room for kids to play, a parking pad for your recreational toys, and even space to add a potential detached garage in the future. This is a home that checks all the boxes—space, comfort, warmth, and value—all in a family-friendly neighborhood you’ll be proud to call home. (id:39198)
Property Details
Interior
Features
Main level Floor
Living room
12.42 ft x 12.92 ftKitchen
8.75 ft x 14.25 ftDining room
7.92 ft x 14.25 ftBedroom
9.58 ft x 11.08 ftExterior
Parking
Garage spaces -
Garage type -
Total parking spaces 2
Property History
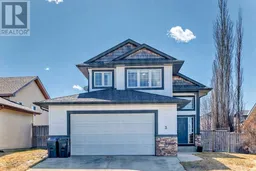 33
33
