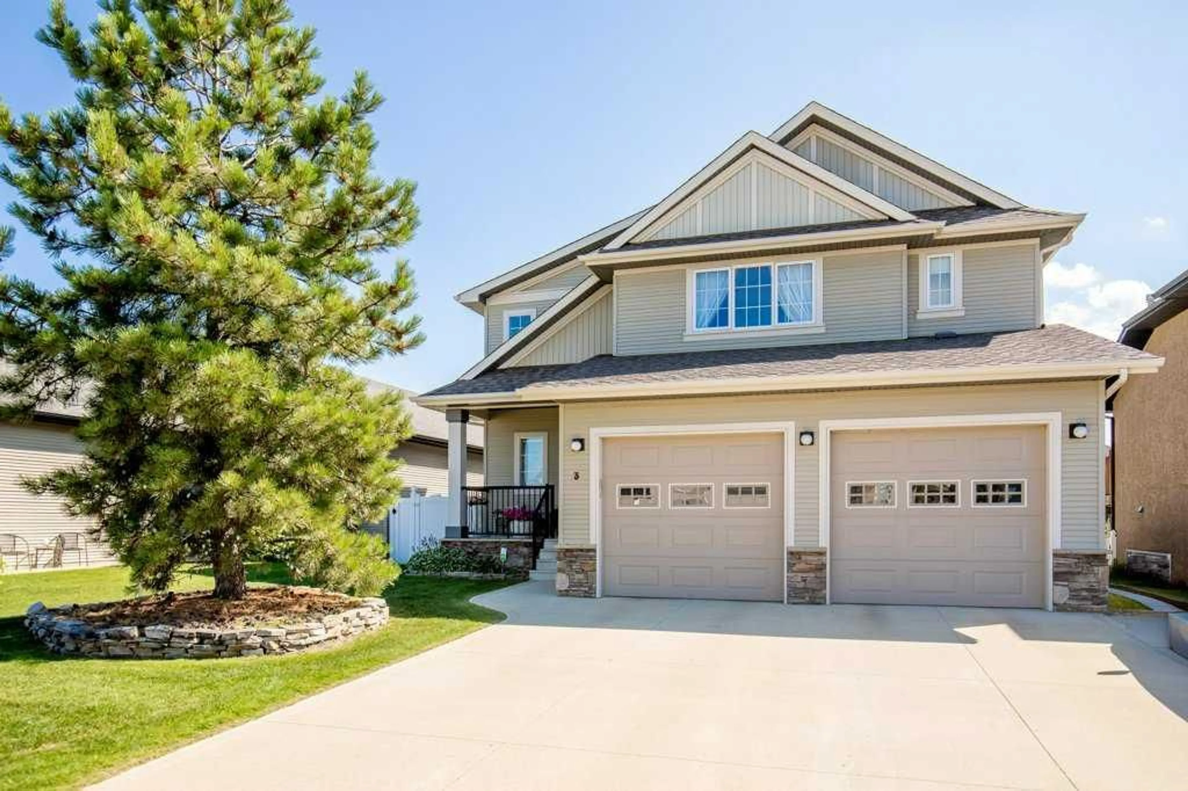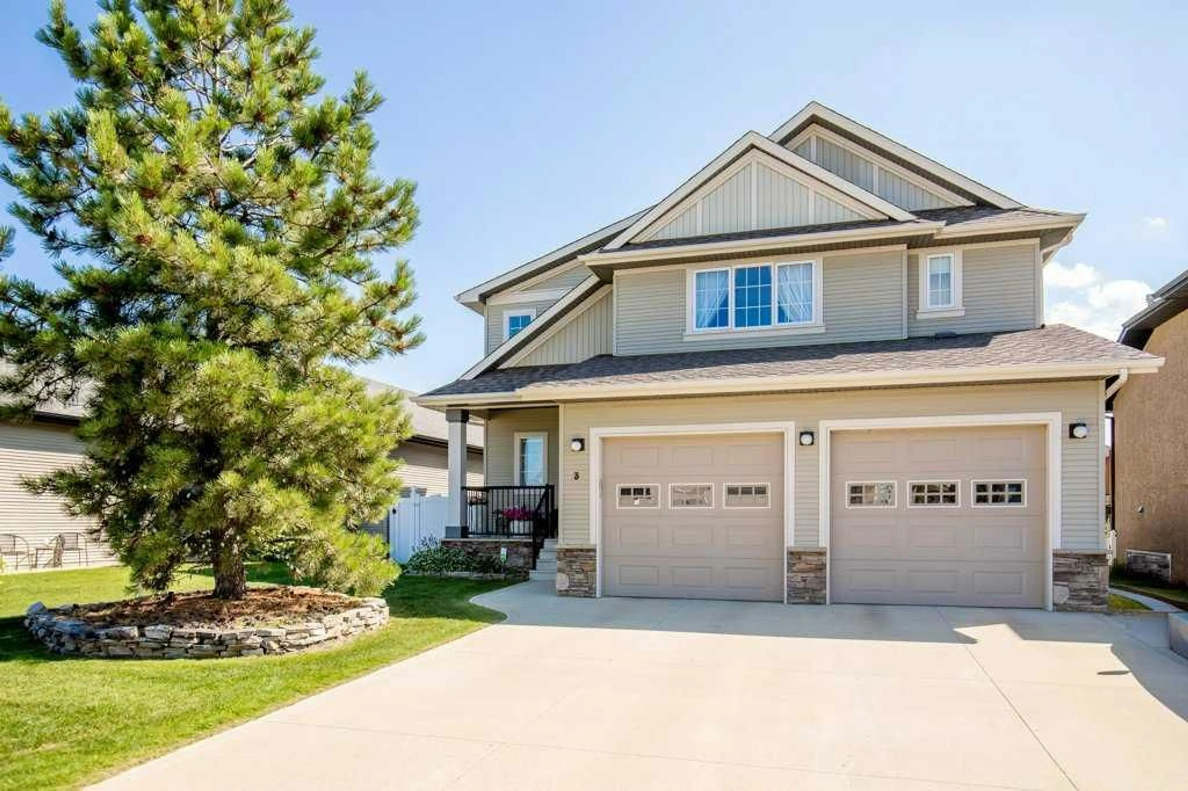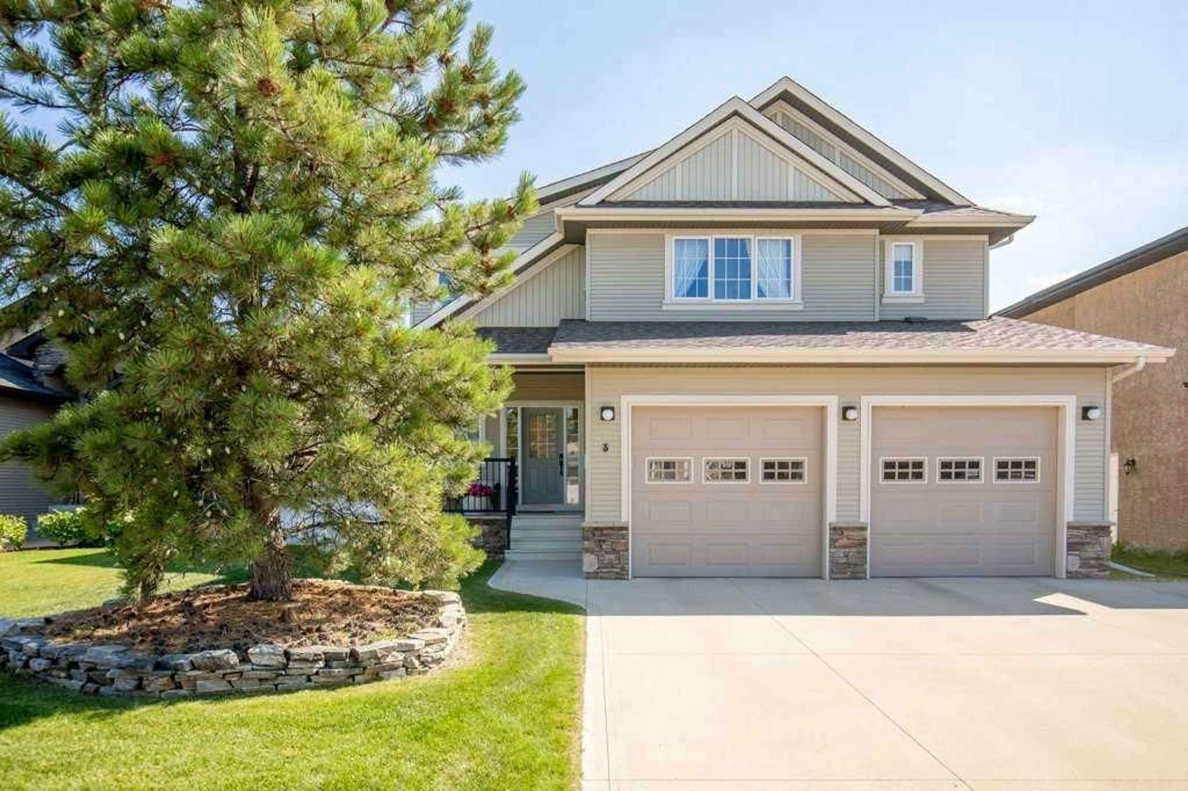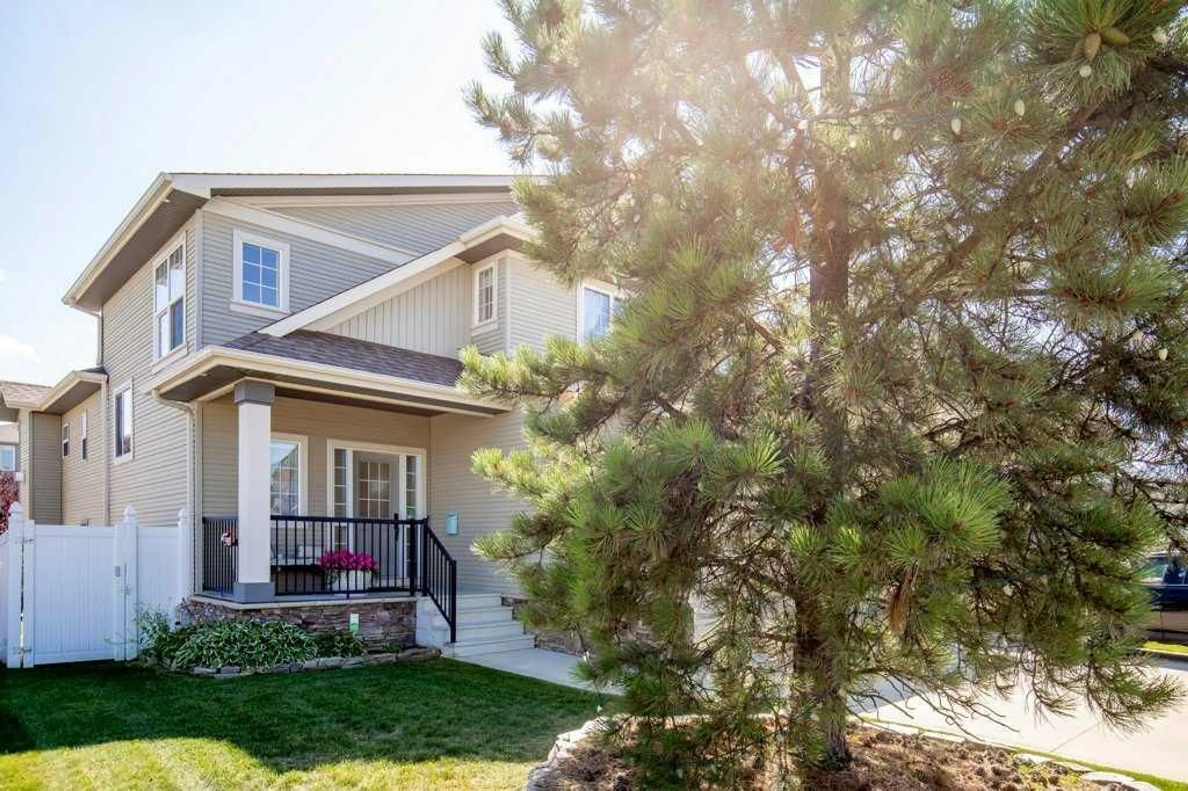3 Lyle Close, Sylvan Lake, Alberta T4S 2M8
Contact us about this property
Highlights
Estimated valueThis is the price Wahi expects this property to sell for.
The calculation is powered by our Instant Home Value Estimate, which uses current market and property price trends to estimate your home’s value with a 90% accuracy rate.Not available
Price/Sqft$368/sqft
Monthly cost
Open Calculator
Description
STUNNING CUSTOM BUILT BI-LEVEL in Lovely Lakeway Landing!! The crisp curb appeal will capture your attention, with natural earth tones complimented in stone work. Nestled on a beautiful close and backing on to a green space for added privacy. Offering convenient access to schools, parks, walking trails, and Highway 11. The double attached heated garage provides plenty of indoor parking. Greet your guests on to the quaint veranda and into the large entry way. Hand scraped hardwood flooring leads you throughout the home. The open concept living is accented with vaulted ceilings and large picture windows. The gorgeous gas fireplace provides a focal point to the space. The kitchen offers a unique charm with custom cabinetry, retro style appliances, Tiffany pendant lighting, and gorgeous granite countertops. Dine inside or enjoy the expansive wrap around deck. Sip a glass of wine while gazing at a gorgeous sunset to the west. Main level laundry is an added luxury. The second level is your sanctuary with over 500 square feet of peaceful escape. The oversized soaker tub will melt your worries away. The second walk-in closet could also serve as a convenient home office. The walkout basement boasts a fantastic family room with large windows offering loads of natural light and underfloor heat as an added bonus. A garden door gives you easy access to the warmth of the south-facing backyard. Fully fenced for the kids and pets to safely play. An additional bedroom and 4-piece bathroom provide perfect accommodations for company or an older child. This unique floor plan flows beautifully with functionality and comfort. Time is ticking, schedule your showing today!
Property Details
Interior
Features
Main Floor
Kitchen
15`1" x 14`1"Living Room
16`2" x 13`8"Dining Room
10`4" x 12`0"Bedroom
8`6" x 10`10"Exterior
Features
Parking
Garage spaces 2
Garage type -
Other parking spaces 0
Total parking spaces 2
Property History
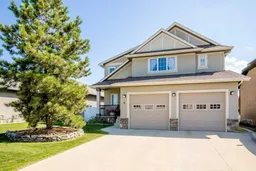 50
50
