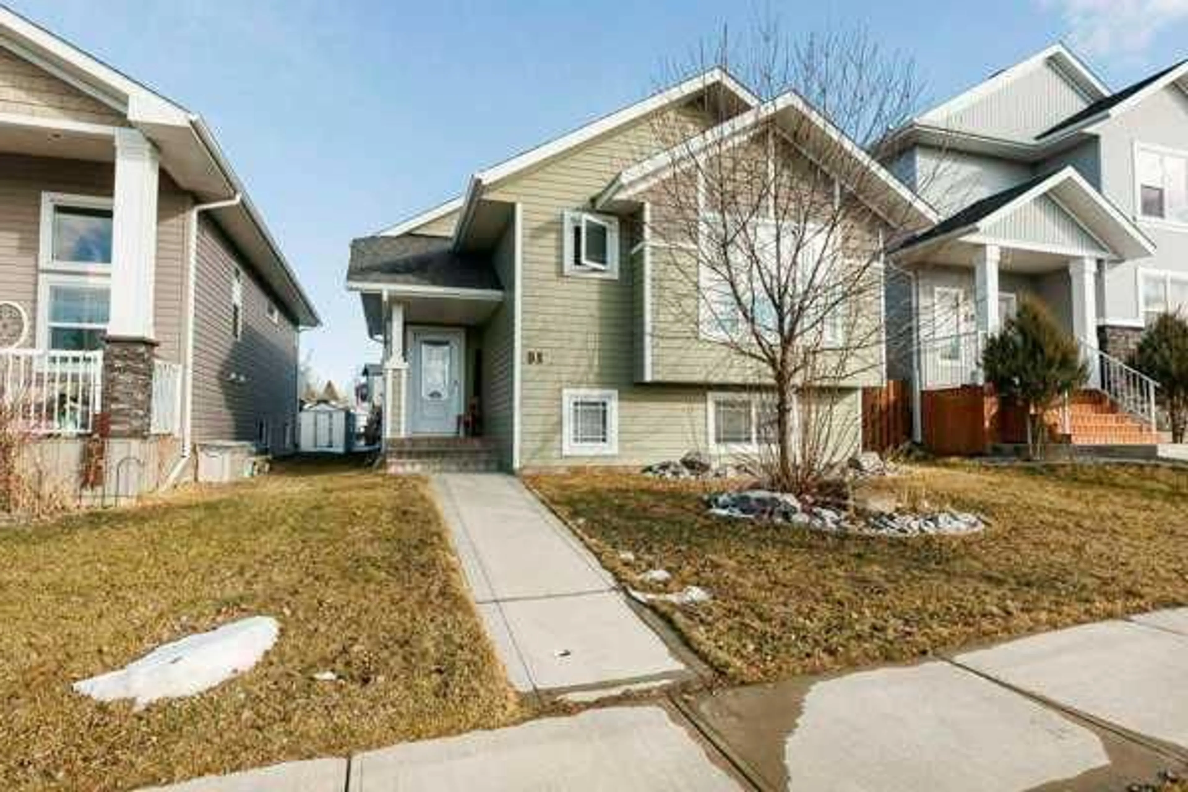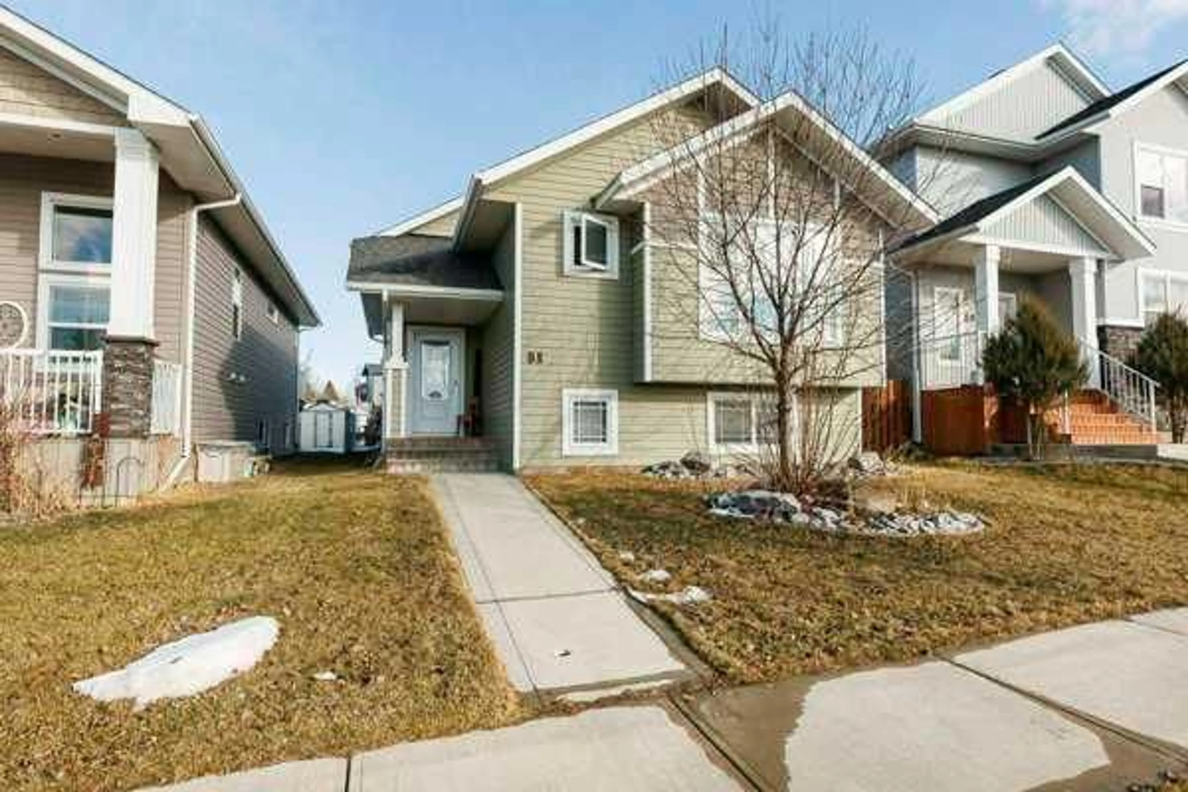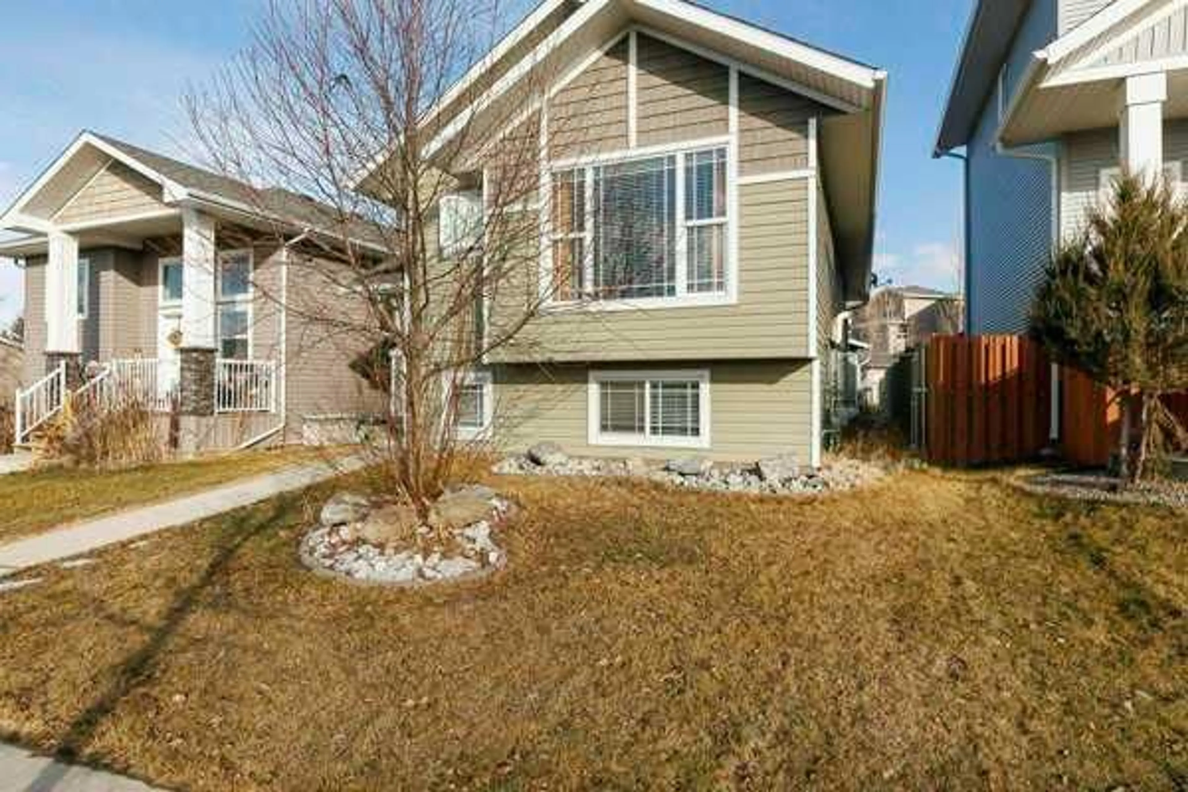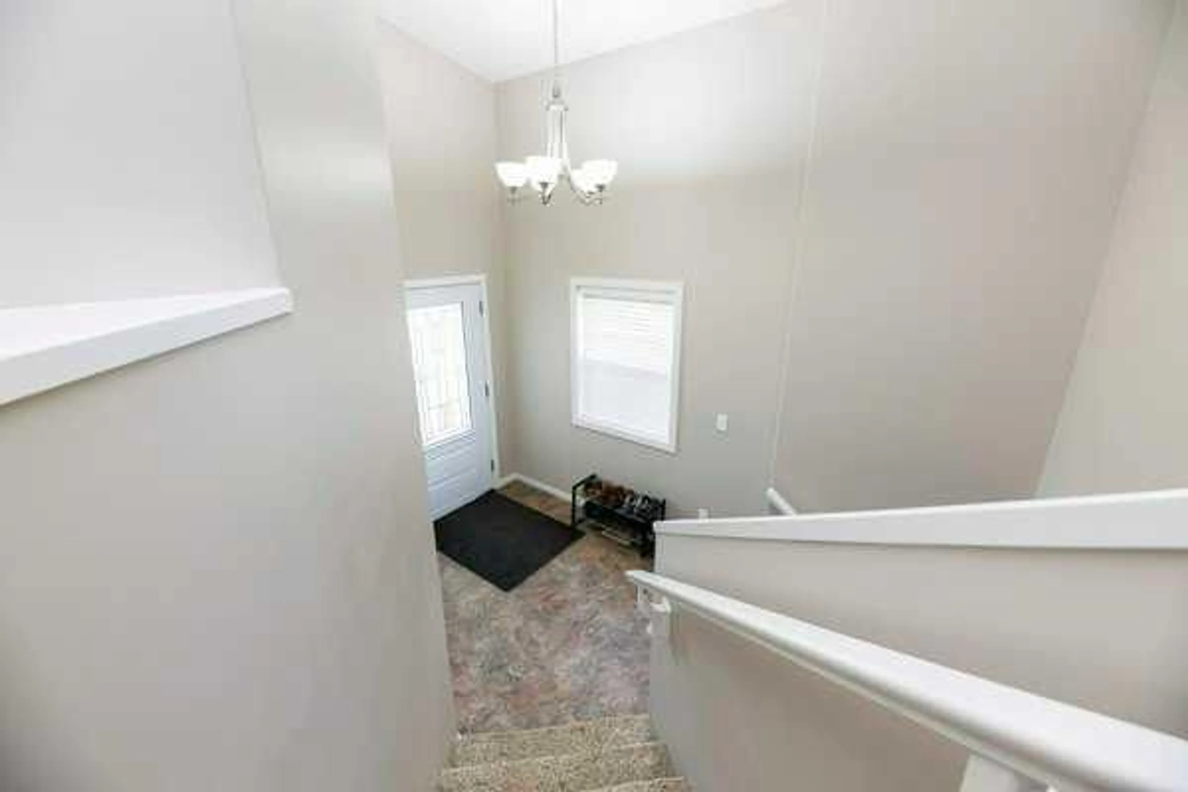3 Brookstone Dr, Sylvan Lake, Alberta T4S 0M1
Contact us about this property
Highlights
Estimated ValueThis is the price Wahi expects this property to sell for.
The calculation is powered by our Instant Home Value Estimate, which uses current market and property price trends to estimate your home’s value with a 90% accuracy rate.Not available
Price/Sqft$379/sqft
Est. Mortgage$1,971/mo
Tax Amount (2024)$3,487/yr
Days On Market18 days
Description
Located in the desirable Beacon Hill subdivision of Sylvan Lake, this beautiful home offers a bright and airy open-concept floor plan with modern finishes throughout. Vaulted ceilings and large windows flood the space with natural light, enhancing the contemporary design. The main living area seamlessly connects the kitchen, dining, and living spaces, making it perfect for entertaining. The kitchen features wood cabinets, a large island, a built-in microwave, and a walk-in pantry. Double patio doors with phantom screens open onto a spacious back deck, perfect for enjoying the outdoors. The home is equipped with a full water filtration system, including a water softener, chlorine remover, and garburator for added convenience. The main level features two bedrooms, including a spacious primary suite with a walk-in closet and a private three-piece ensuite, along with an additional four-piece bathroom. The fully finished basement is open and bright, offering a fantastic recreation space with a wet bar, two additional bedrooms, a three-piece bathroom, and a laundry room. Completing this exceptional property is a single detached insulated garage. A must-see home in a charming and welcoming neighborhood!
Property Details
Interior
Features
Main Floor
3pc Ensuite bath
4pc Bathroom
Bedroom
10`0" x 9`11"Dining Room
12`7" x 8`11"Exterior
Features
Parking
Garage spaces 1
Garage type -
Other parking spaces 1
Total parking spaces 2
Property History
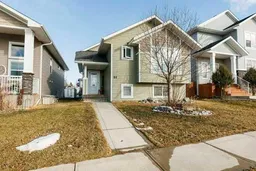 23
23
