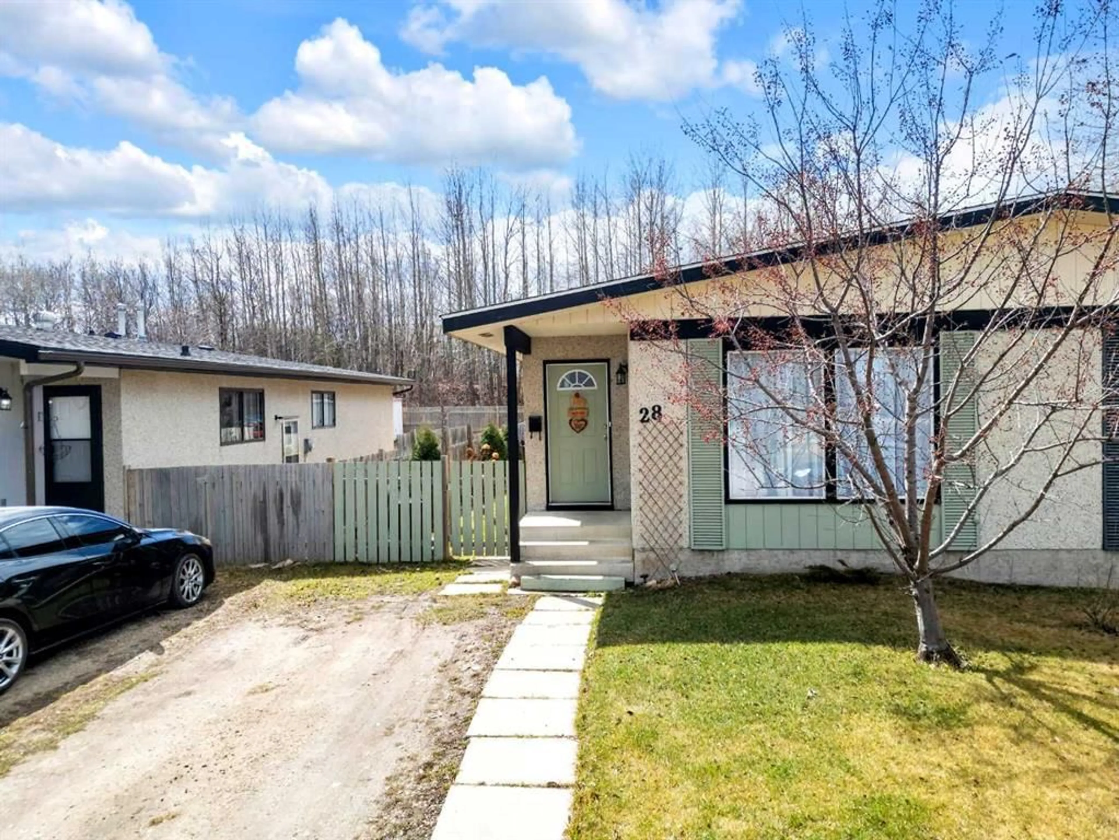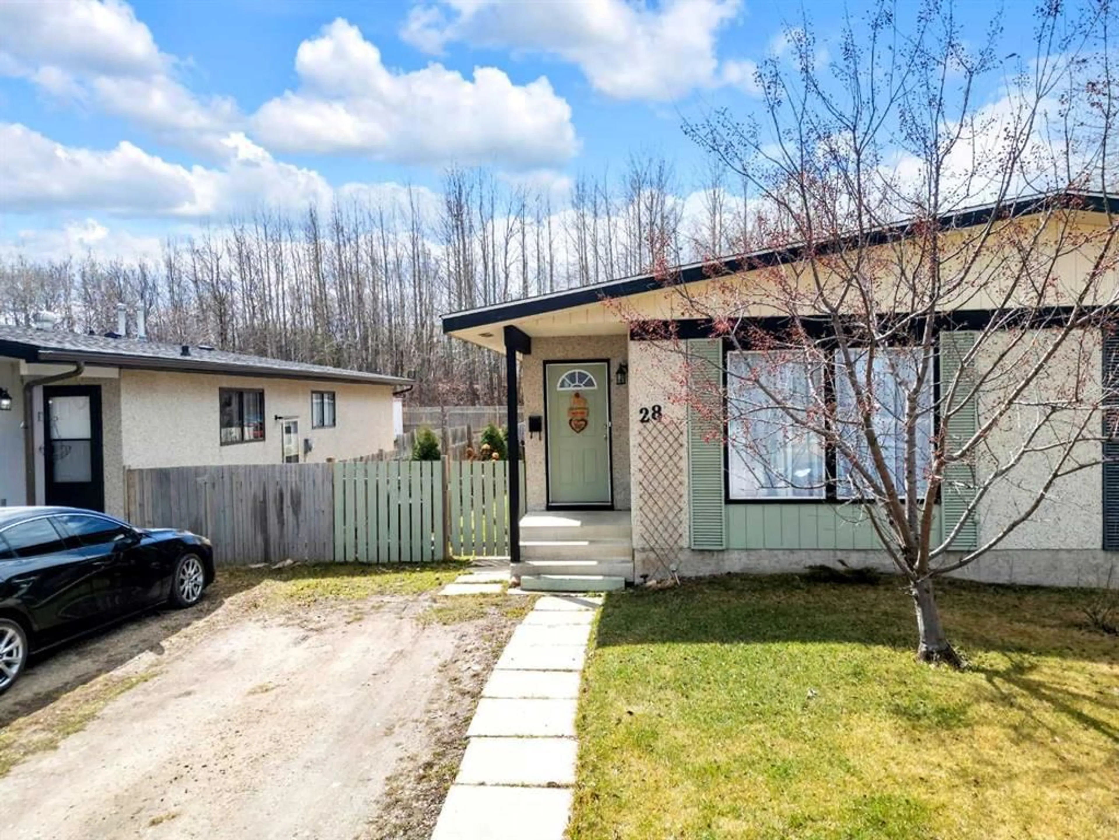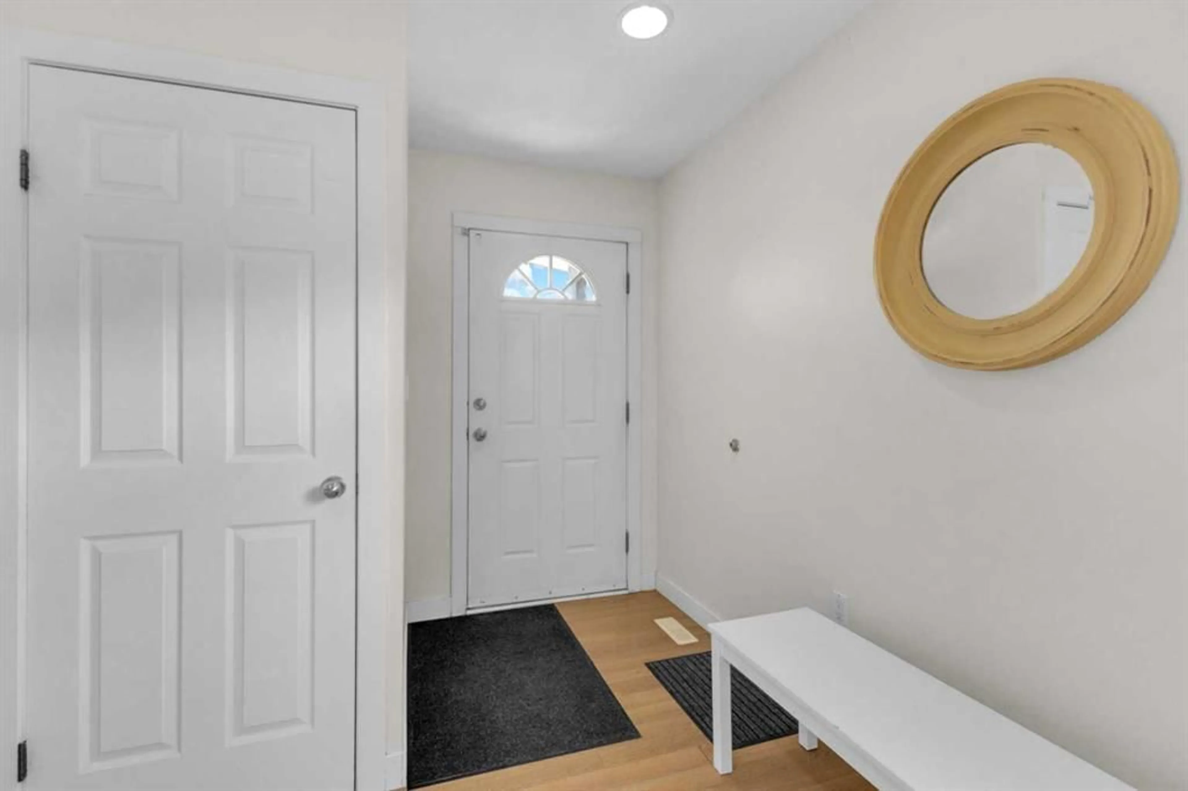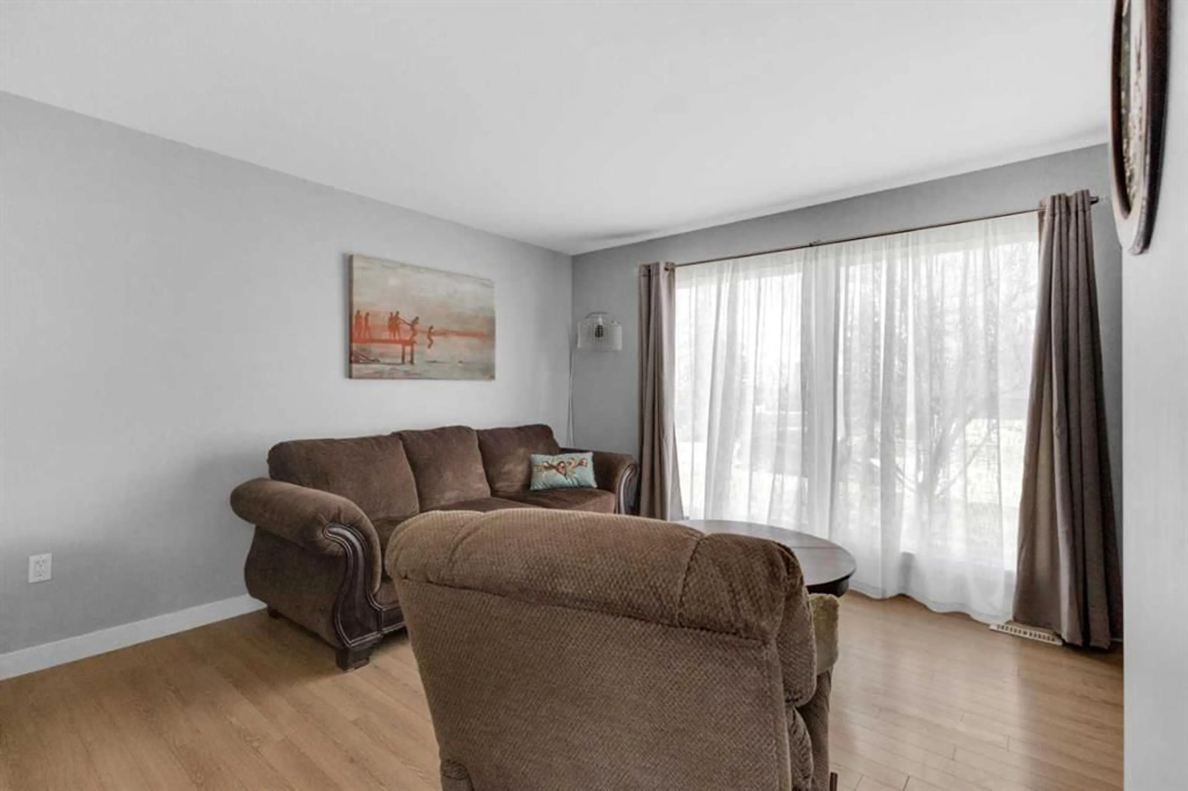28 45 Street Cres, Sylvan Lake, Alberta T4S 1K7
Contact us about this property
Highlights
Estimated ValueThis is the price Wahi expects this property to sell for.
The calculation is powered by our Instant Home Value Estimate, which uses current market and property price trends to estimate your home’s value with a 90% accuracy rate.Not available
Price/Sqft$297/sqft
Est. Mortgage$1,245/mo
Tax Amount (2024)$2,078/yr
Days On Market2 days
Description
Welcome to 28 45 Street Crescent – a charming half duplex located in a quiet, family-friendly crescent in the heart of Sylvan Lake. This home offers the perfect blend of comfort, functionality, and location, making it ideal for first-time buyers, young families, or savvy investors. Step inside to a bright and welcoming main floor, featuring a spacious living room with a large picture window that floods the space with natural light. The open-concept layout flows effortlessly into the updated kitchen, which boasts a generous island, ample cabinetry, and newer appliances including a fridge, stove, dishwasher, microwave, washer and dryer. The main level hosts three well-sized bedrooms – perfect for children, guests, or a home office – along with stylish laminate flooring in select areas that adds a modern touch. Downstairs, you’ll find a fully finished basement complete with a large fourth bedroom with a brand-new egress window, a large family room, a 4-piece bathroom, and abundant storage space. Enjoy warm evenings in the fully fenced backyard that backs onto the scenic walking and biking path – a tranquil retreat with no rear neighbors. With schools, parks, and everyday amenities just minutes away, this move-in ready home checks all the boxes. Don’t miss your chance to own a fantastic property in one of Sylvan Lake’s most desirable neighborhoods!
Property Details
Interior
Features
Main Floor
4pc Bathroom
4`11" x 9`10"Bedroom
10`6" x 7`11"Bedroom
8`4" x 10`11"Dining Room
19`11" x 13`0"Exterior
Features
Parking
Garage spaces -
Garage type -
Total parking spaces 2
Property History
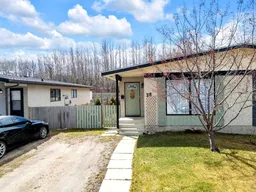 31
31
