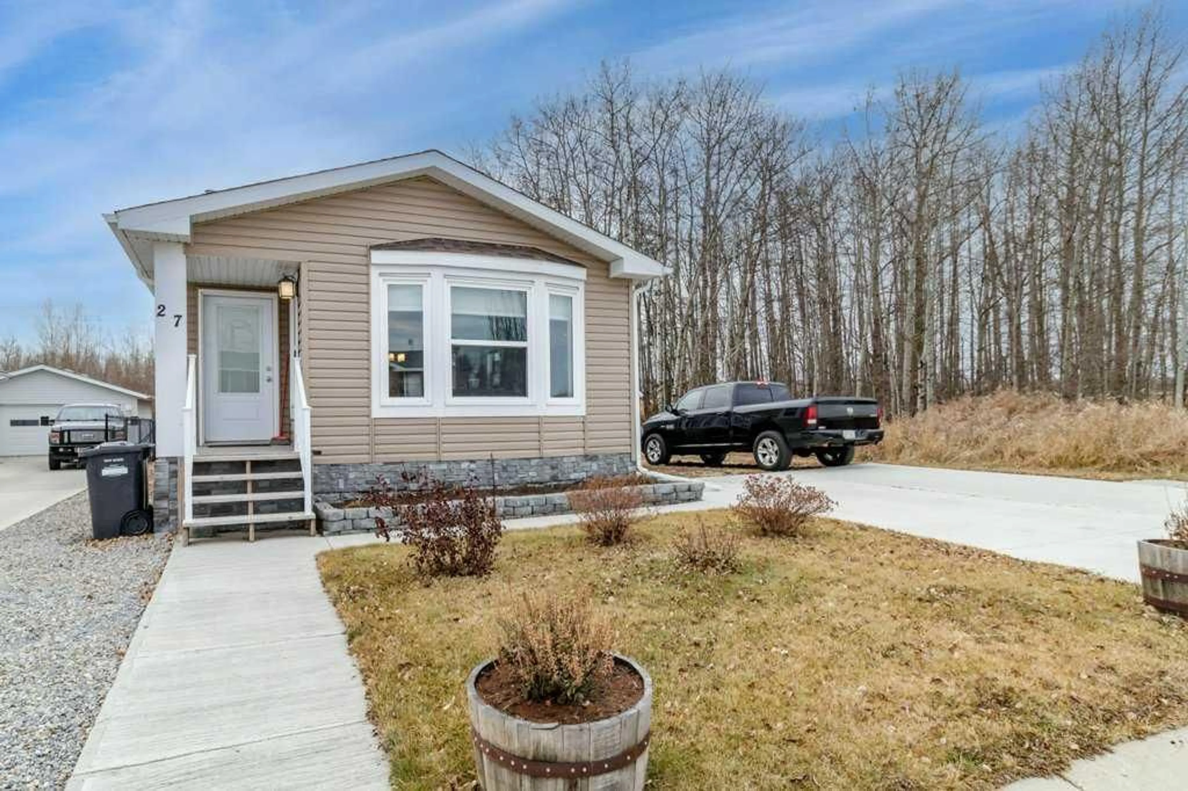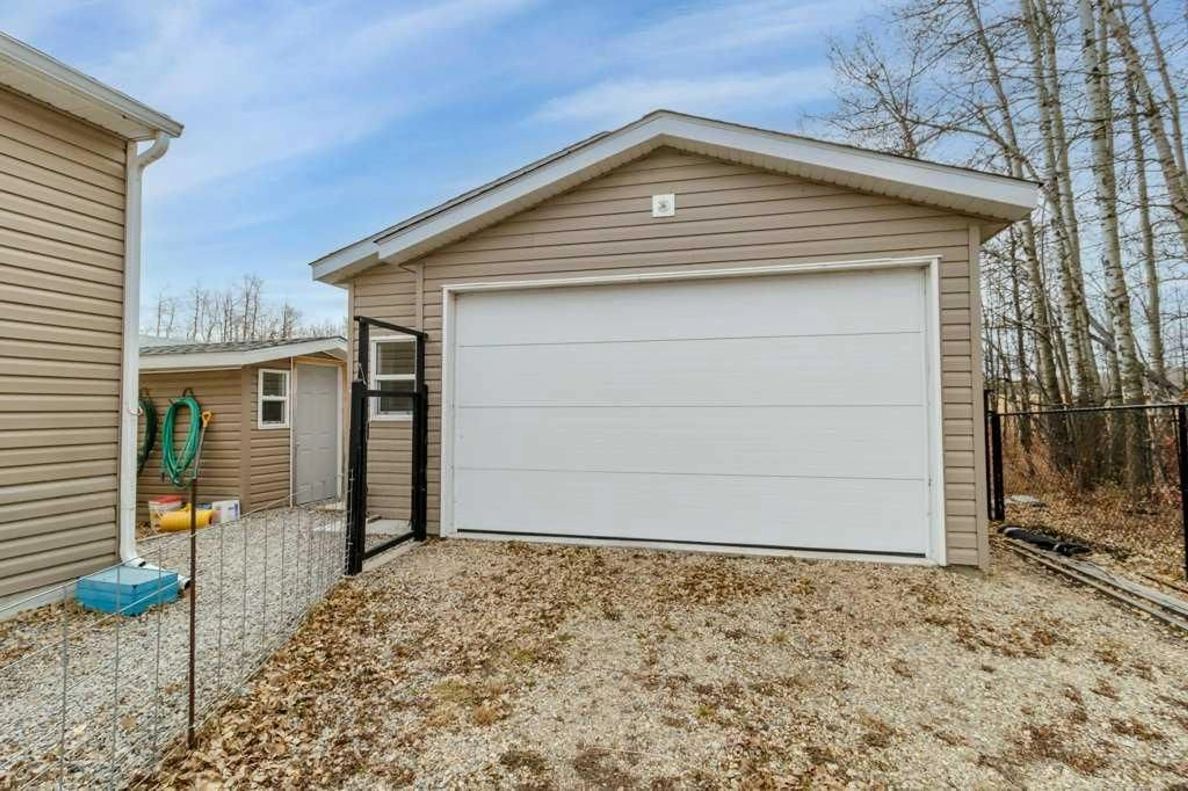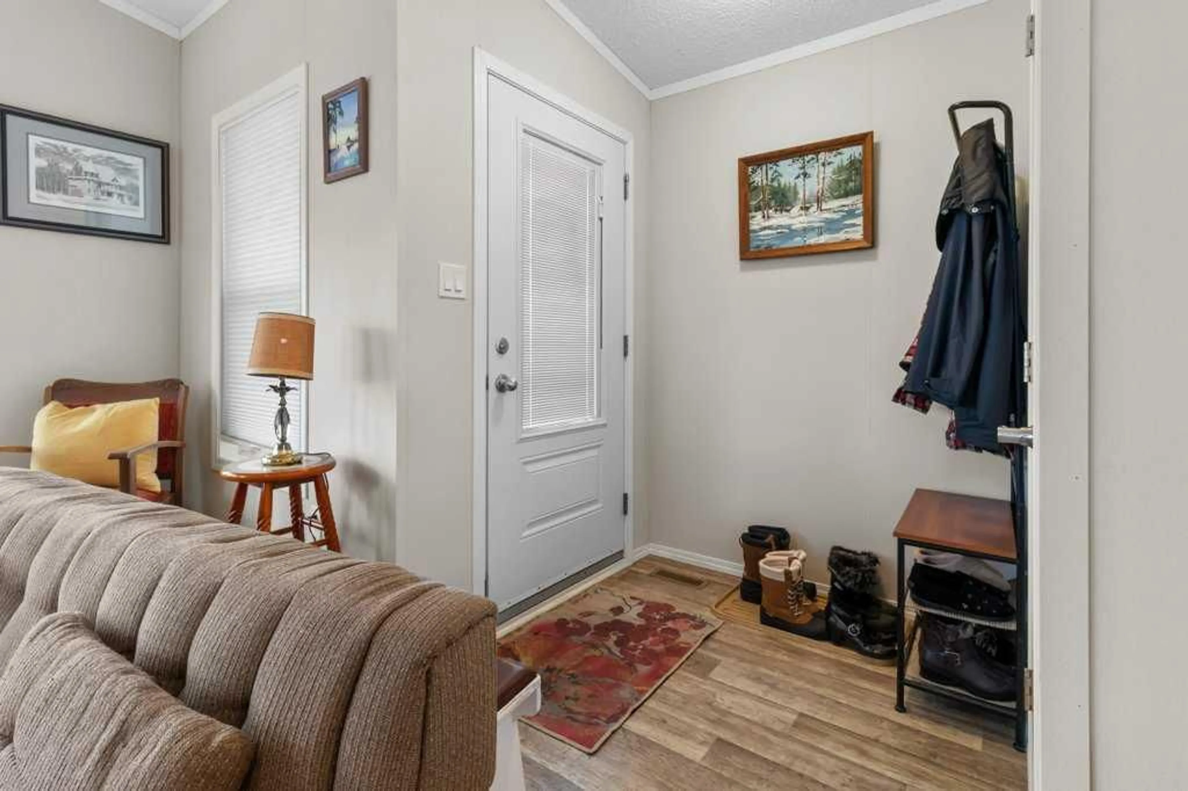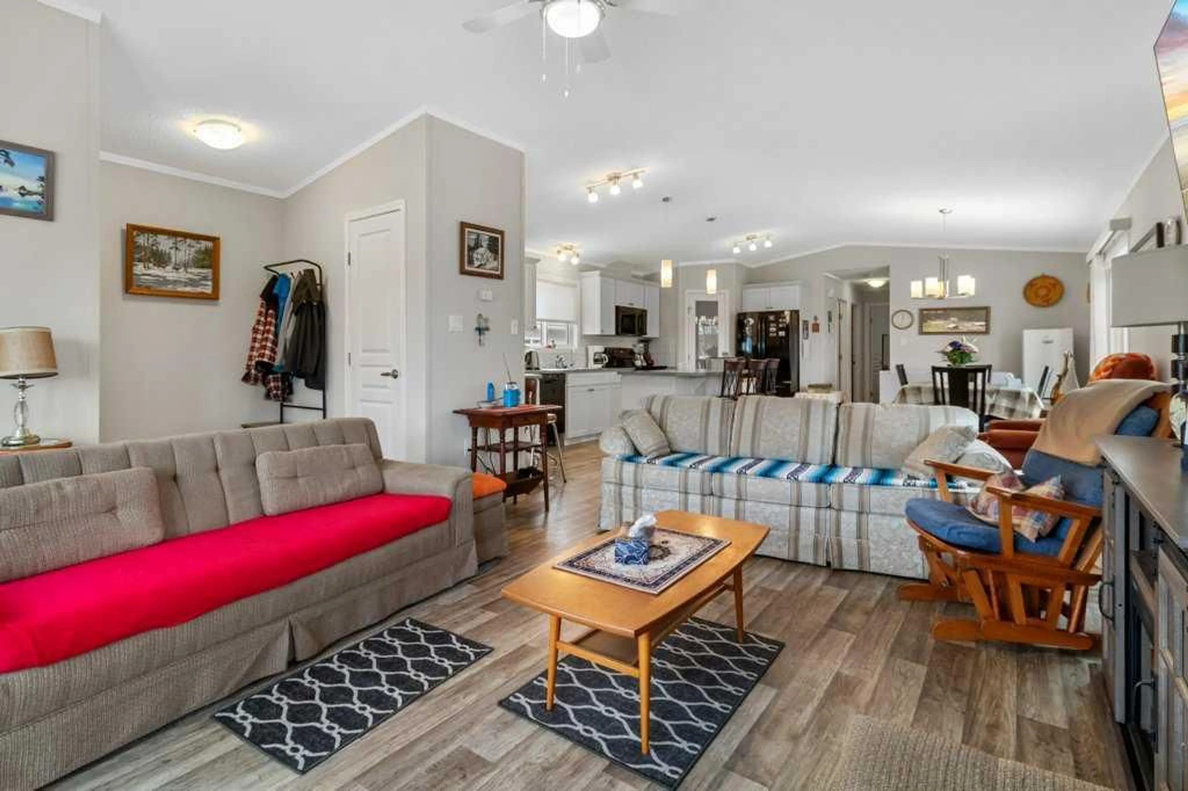27 Baywood Link, Sylvan Lake, Alberta T4S 0A8
Contact us about this property
Highlights
Estimated valueThis is the price Wahi expects this property to sell for.
The calculation is powered by our Instant Home Value Estimate, which uses current market and property price trends to estimate your home’s value with a 90% accuracy rate.Not available
Price/Sqft$281/sqft
Monthly cost
Open Calculator
Description
Located in the vibrant town of Sylvan Lake, this beautifully maintained home offers the perfect blend of comfort, convenience, and an active lifestyle. Enjoy all that Sylvan Lake has to offer—boating, golfing, nearby schools, shopping, and year-round recreation. Nestled in the desirable Lighthouse Point subdivision, this property sits on a spacious 50x130 ft corner lot at the end of a quiet cul-de-sac, backing onto a peaceful greenspace. The yard is fully landscaped and features a parking pad for two vehicles, an 8x12 storage shed, and a detached 29x19 heated garage—perfect for vehicles, hobbies, or extra storage. This bright and inviting 1,243 sq ft manufactured home is exceptionally well cared for, featuring vaulted ceilings and an abundance of windows that fill the space with natural light and durable linoleum flooring throughout for easy maintenance. The open-concept kitchen is designed for both function and style, complete with white cabinetry, a large island, breakfast bar, and a walk-in pantry. Appliances include a refrigerator, stove, dishwasher, microwave, reverse osmosis system, washer, and dryer. Sliding doors off the dining area lead to a sunny deck—perfect for morning coffee or evening relaxation. The spacious living room provides a comfortable gathering space, while the home’s two bedrooms include a generous primary suite with a four-piece ensuite and large walk-in closet. A second four-piece bath, convenient laundry area, and a side entrance opening to a 10x30 deck complete the layout. $101 Monthly fees include road maintenance, professional management, and contributions to the reserve fund, ensuring a well-maintained and worry-free community.
Property Details
Interior
Features
Main Floor
4pc Bathroom
4pc Ensuite bath
Bedroom
7`9" x 13`1"Dining Room
10`9" x 17`10"Exterior
Features
Parking
Garage spaces 1
Garage type -
Other parking spaces 1
Total parking spaces 2
Property History
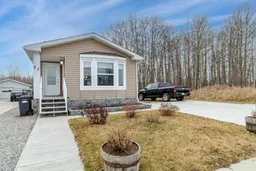 28
28
