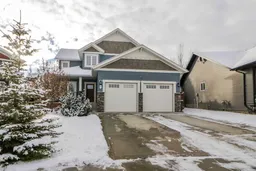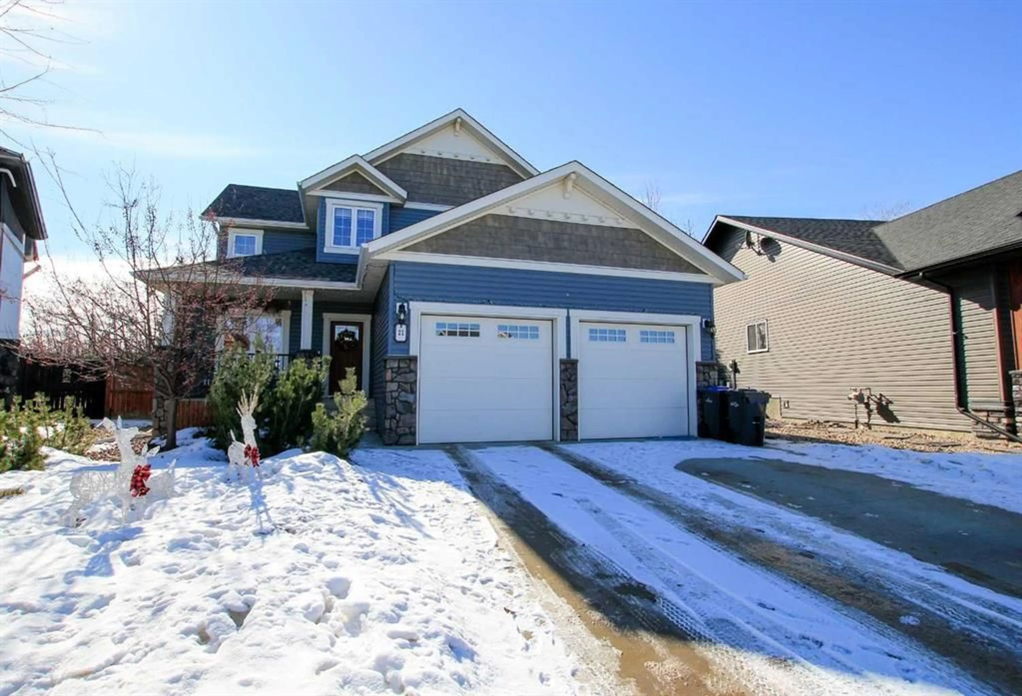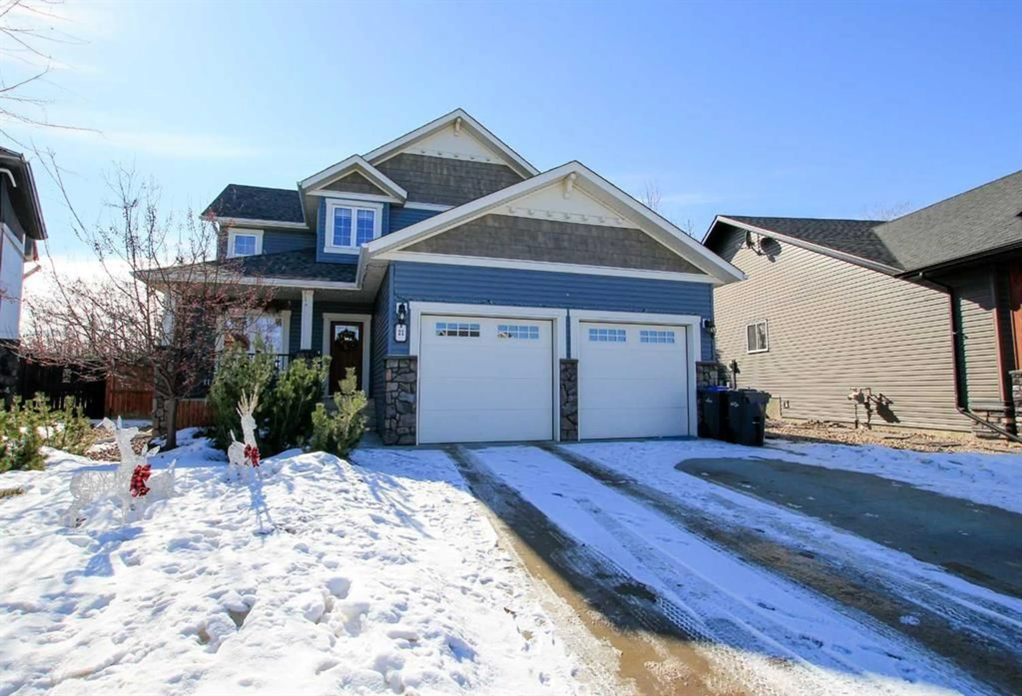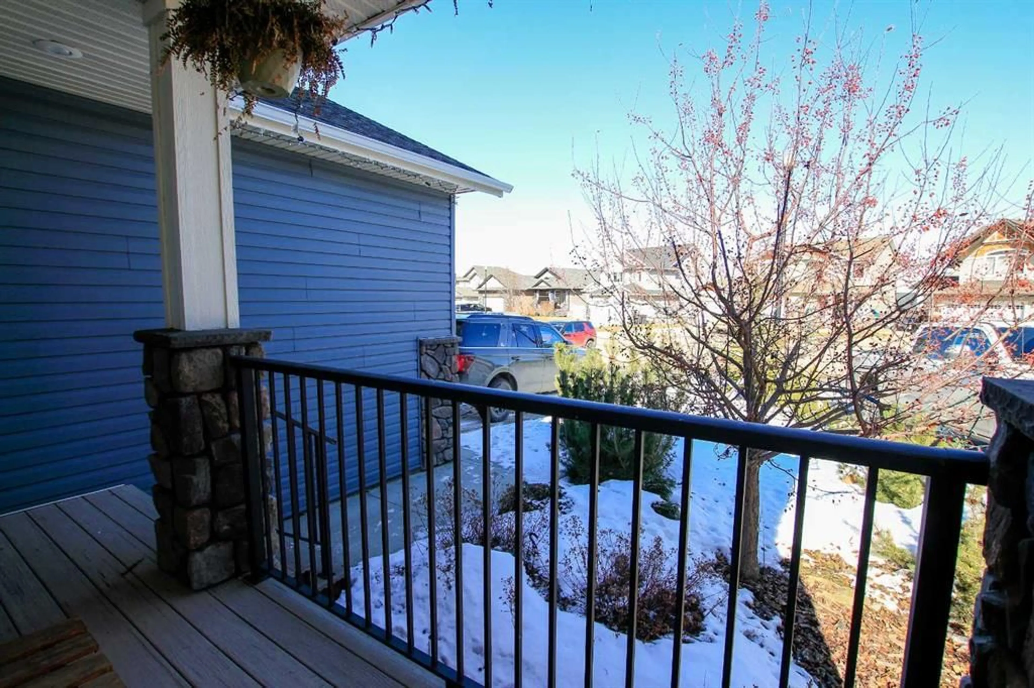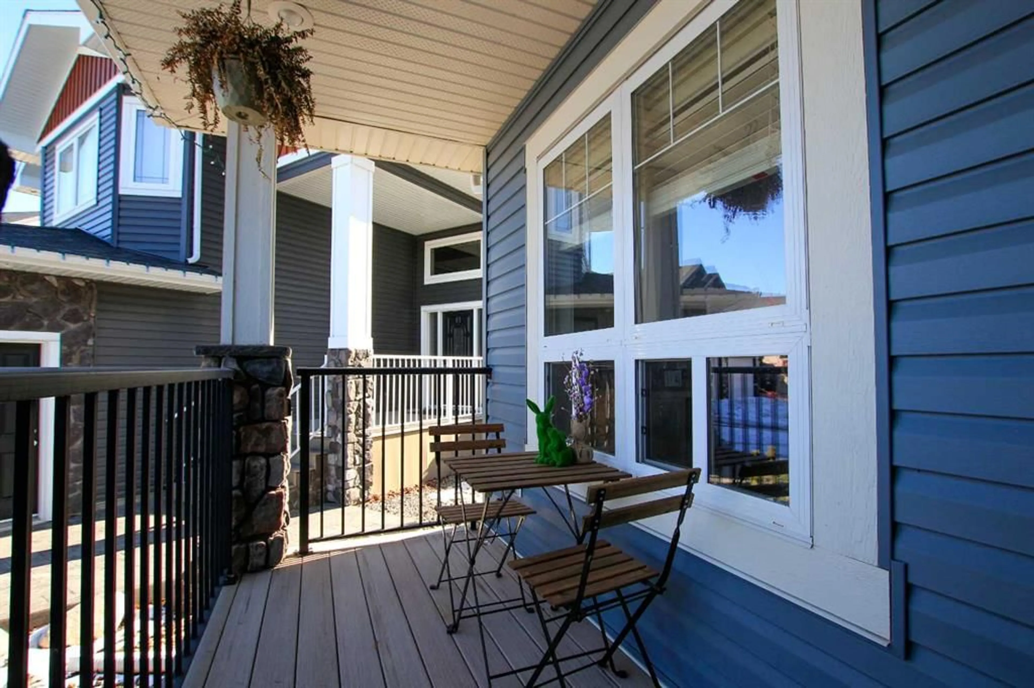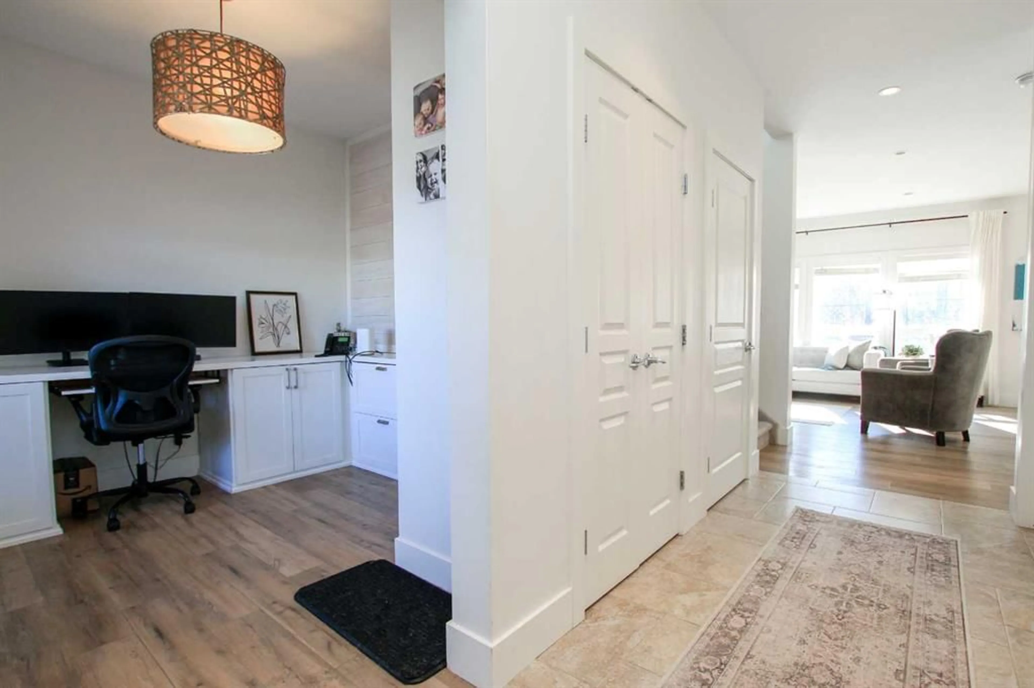21 Regal Crt, Sylvan Lake, Alberta T4S 0G3
Contact us about this property
Highlights
Estimated ValueThis is the price Wahi expects this property to sell for.
The calculation is powered by our Instant Home Value Estimate, which uses current market and property price trends to estimate your home’s value with a 90% accuracy rate.Not available
Price/Sqft$378/sqft
Est. Mortgage$3,221/mo
Tax Amount (2024)$5,940/yr
Days On Market31 days
Description
FULLY DEVELOPED 5 BEDROOM, 4 BATH 2-STOREY ~ TUCKED IN A CLOSE ~ PIE LOT WITH NO NEIGHBOURS BEHIND ~ Covered front veranda welcomes you to this move in ready home ~ Bright foyer welcomes you and opens to a home office with large windows and a built in desk ~ Open concept main living space is complemented by high ceilings and large windows creating a feeling of spaciousness ~ The living room is centred by a cozy gas fireplace with floor to ceiling stone ~ The stunning kitchen has an abundance of ceiling height cabinets, ample stone counter tops including a massive island, full tile backsplash, upgraded stainless steel appliances and a massive walk in pantry with floor to ceiling shelving ~ Easily host a large gathering in the dining room with more large windows plus garden door access to the south facing deck and backyard ~ Conveniently located main floor laundry is just off the kitchen in the mud room with garage access and a laundry chute ~ The primary bedroom oasis features vaulted ceilings, a large walk in closet and a spa like ensuite with a stand alone soaker tub, separate shower and a stone topped vanity with dual sinks ~ 2 additional bedrooms located on the upper level are both a generous size ~ 4 piece bathroom with built in shelving ~ The basement has high ceilings and offers a family room, 2 bedrooms bedroom, 4 piece bathroom and space for storage ~ Other great features include; central air conditioning ~ The backyard is landscaped, has a fenced in dog run, garden shed and is backing on to a walking path with no neighbours behind ~ Excellent location in popular Ryder's Ridge, with easy access to schools, shopping, restaurants, and all other amenities.
Property Details
Interior
Features
Main Floor
Foyer
11`0" x 4`7"Office
9`10" x 9`9"Living Room
20`0" x 12`8"Kitchen
11`6" x 11`6"Exterior
Features
Parking
Garage spaces 2
Garage type -
Other parking spaces 2
Total parking spaces 4
Property History
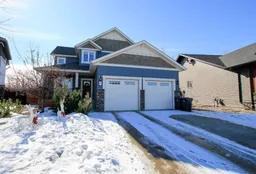 42
42