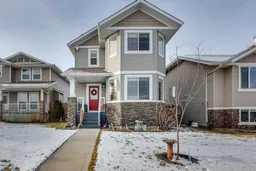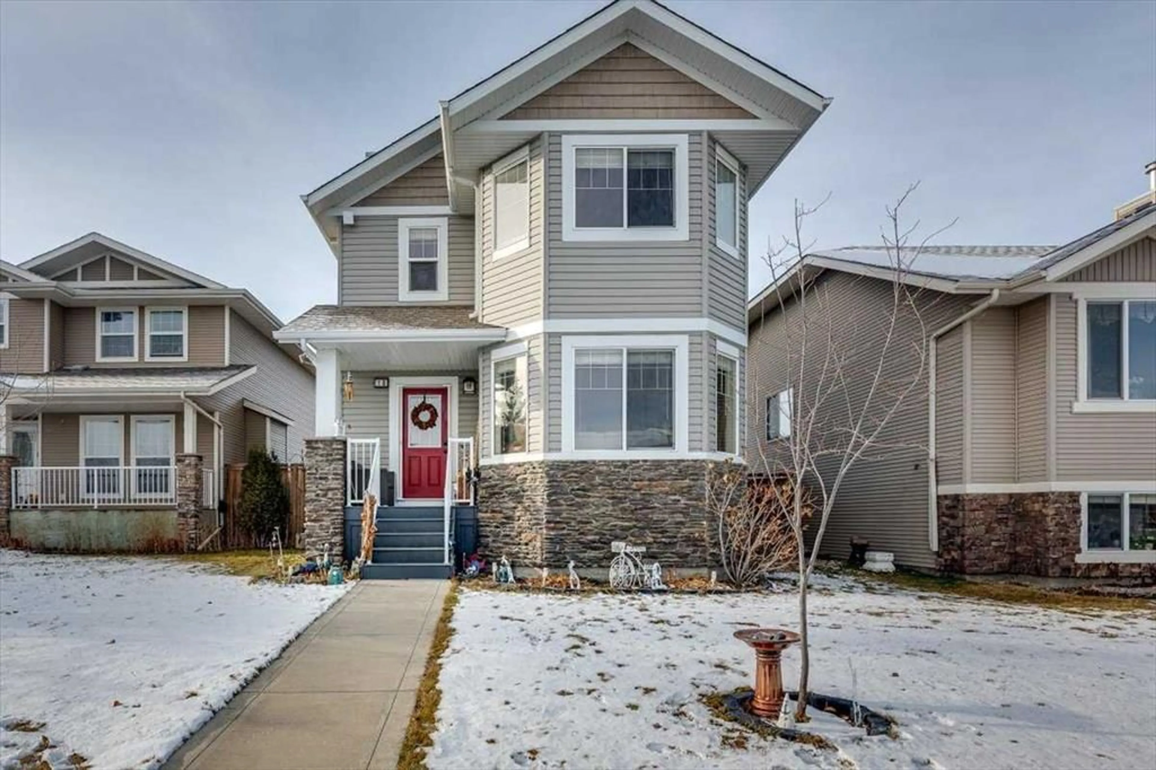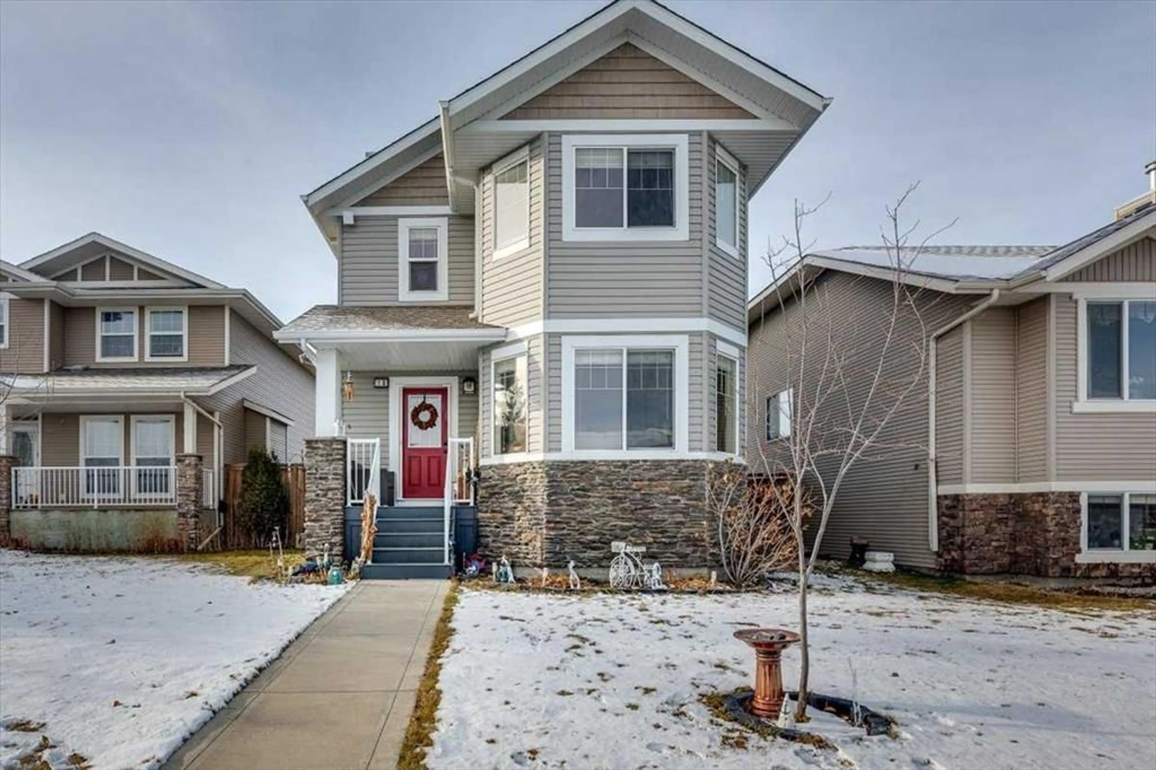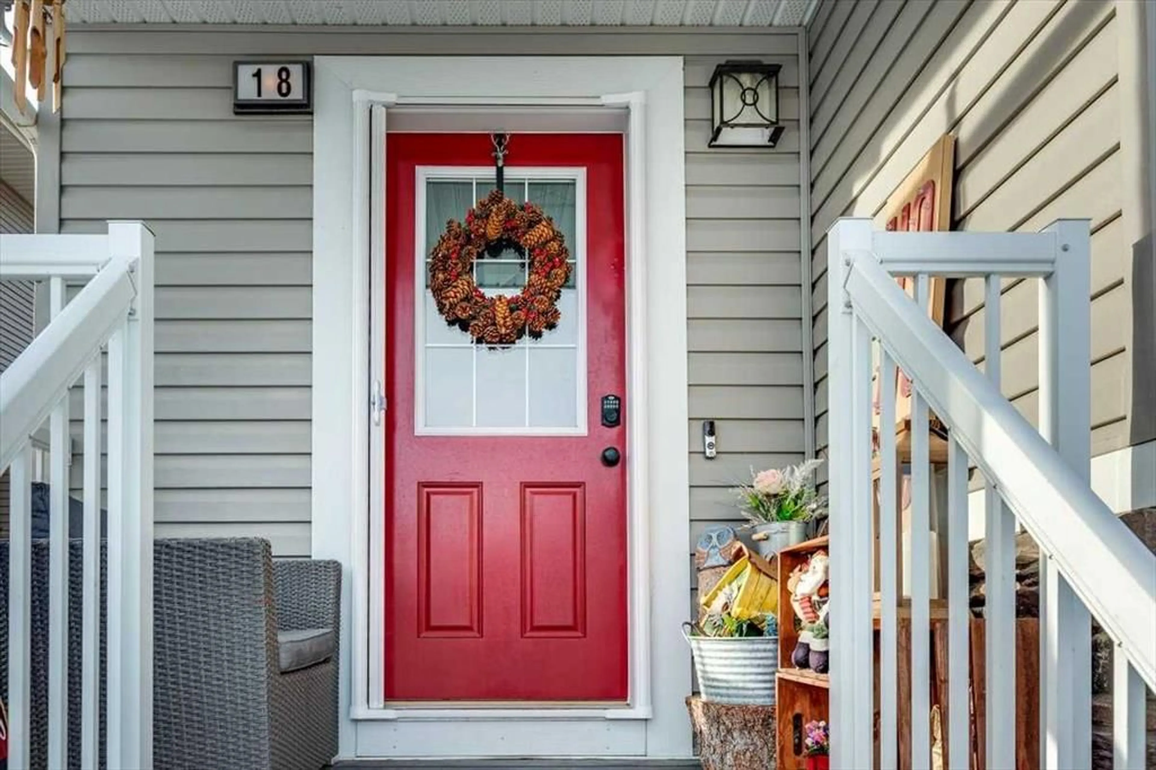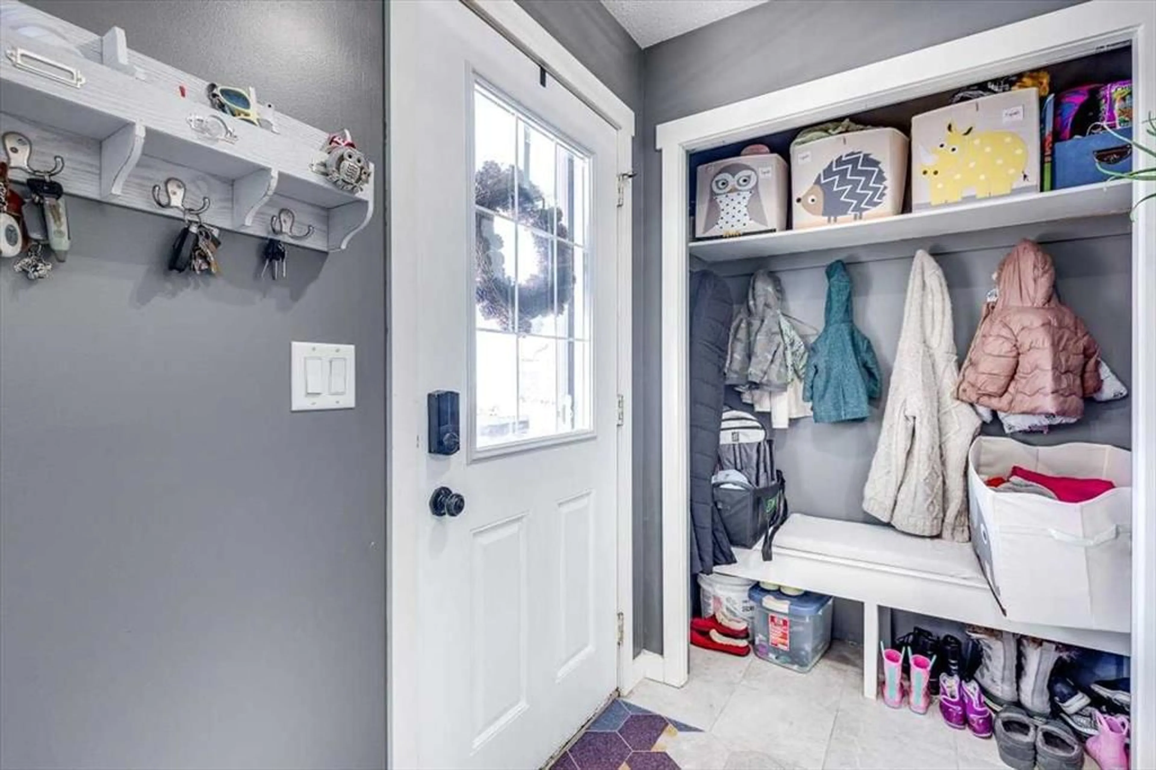18 Reynolds Rd, Sylvan Lake, Alberta T4S 0C2
Contact us about this property
Highlights
Estimated ValueThis is the price Wahi expects this property to sell for.
The calculation is powered by our Instant Home Value Estimate, which uses current market and property price trends to estimate your home’s value with a 90% accuracy rate.Not available
Price/Sqft$326/sqft
Est. Mortgage$2,018/mo
Tax Amount (2024)$3,881/yr
Days On Market4 days
Description
26’ X 26’ HEATED DREAM GARAGE w/ 10’ CEILING ~ PRIME LOCATION. Welcome home to the perfect blend of comfort and convenience. Super close to schools, shopping, walking trails and offering easy access out of town.~ As you drive up, you’ll be greeted by the beautiful curb appeal and covered front verandah, setting the stage for a warm welcome. ~ Step inside and you’ll notice the living room boasts a large bay window, flooding the space with natural light. ~ The heart of the home lies in the very convenient kitchen-dining area, featuring lovely 2-toned cabinets, a convenient island and pantry for all your culinary adventures. From the kitchen sink window, you can watch the kids play in the large fully fenced back yard. Plus, enjoy the added convenience of main floor laundry! ~ Upstairs, discover your primary bedroom with its private 4-piece ensuite. Two more good sized bedrooms and another 4-piece bathroom. ~ The basement has a fantastic family room, an additional 4th bedroom, and a 4-piece bath with comfy electric in-floor heat. ~ Head outside and discover your fully finished 26’x26’ heated DREAM GARAGE, complete with a 10’ ceiling, overhead radiant heat, and an 8’ overhead door. ~ Don't miss the opportunity to make 18 Reynolds Road, Sylvan Lake your next home!
Property Details
Interior
Features
Basement Floor
Game Room
20`0" x 12`3"Furnace/Utility Room
8`3" x 6`4"4pc Bathroom
Bedroom
11`5" x 13`8"Exterior
Features
Parking
Garage spaces 2
Garage type -
Other parking spaces 0
Total parking spaces 2
Property History
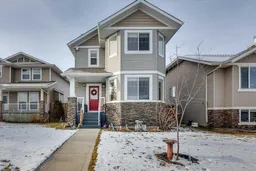 31
31