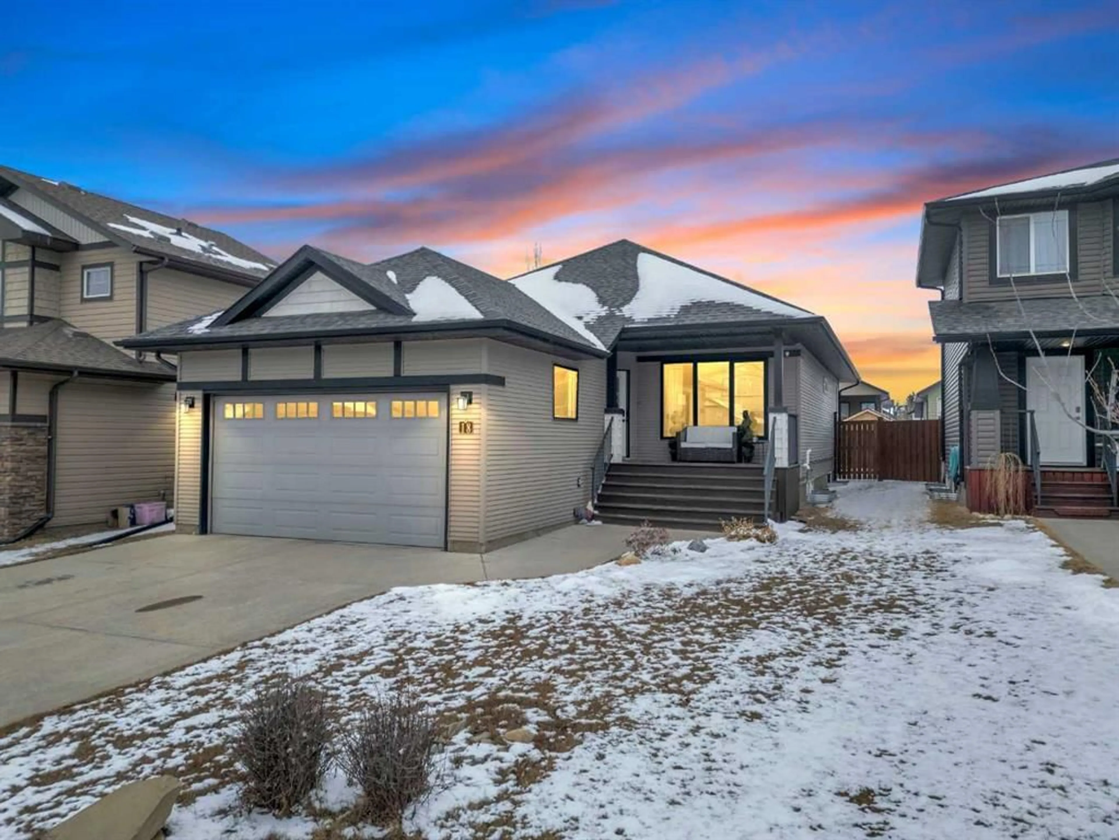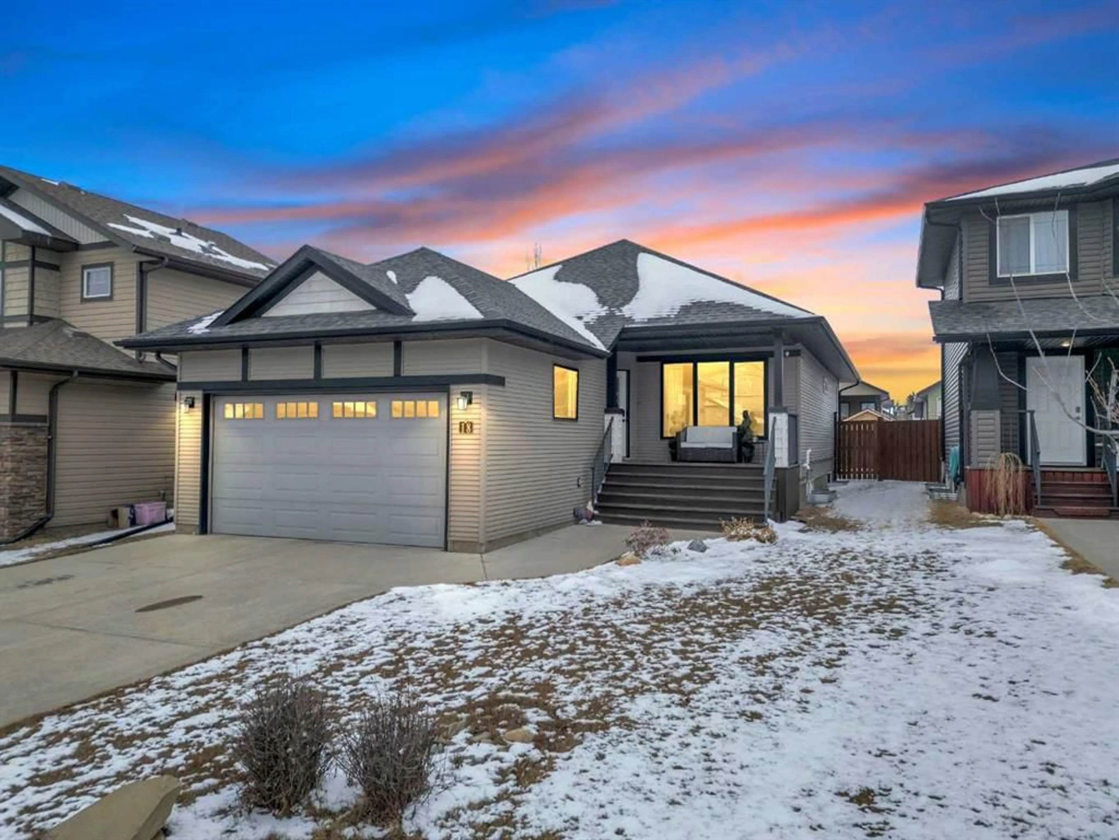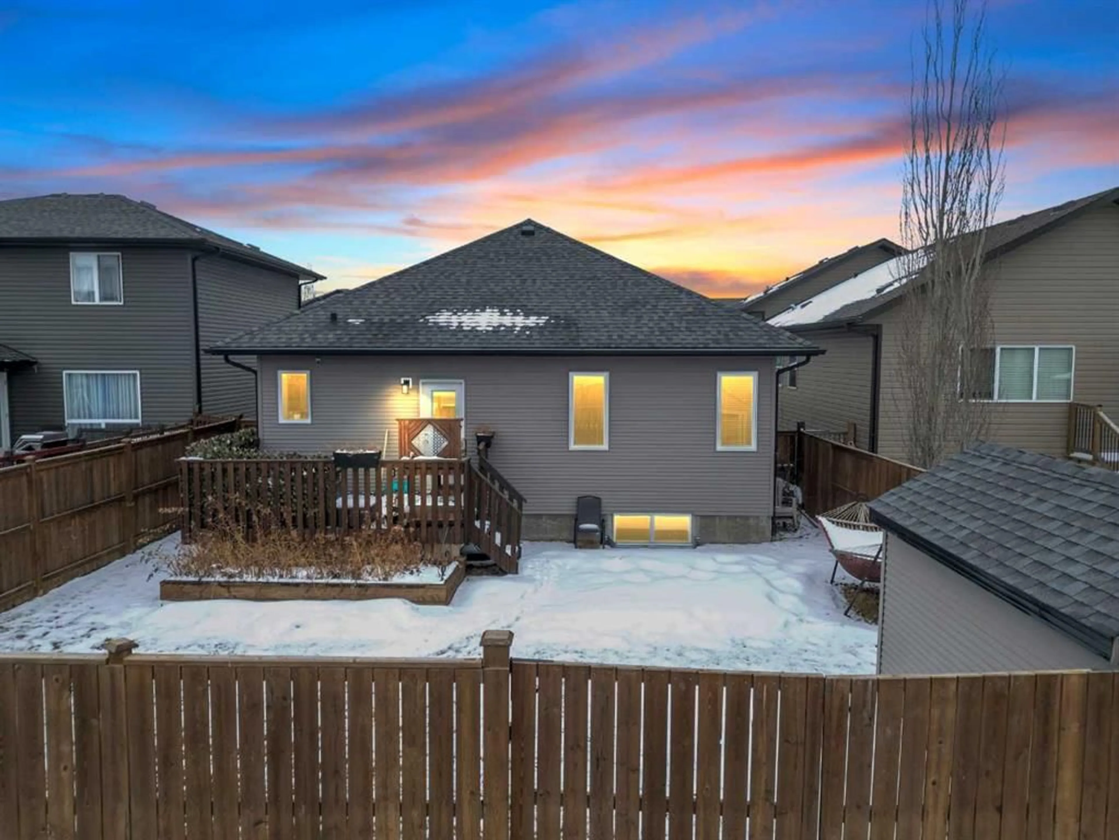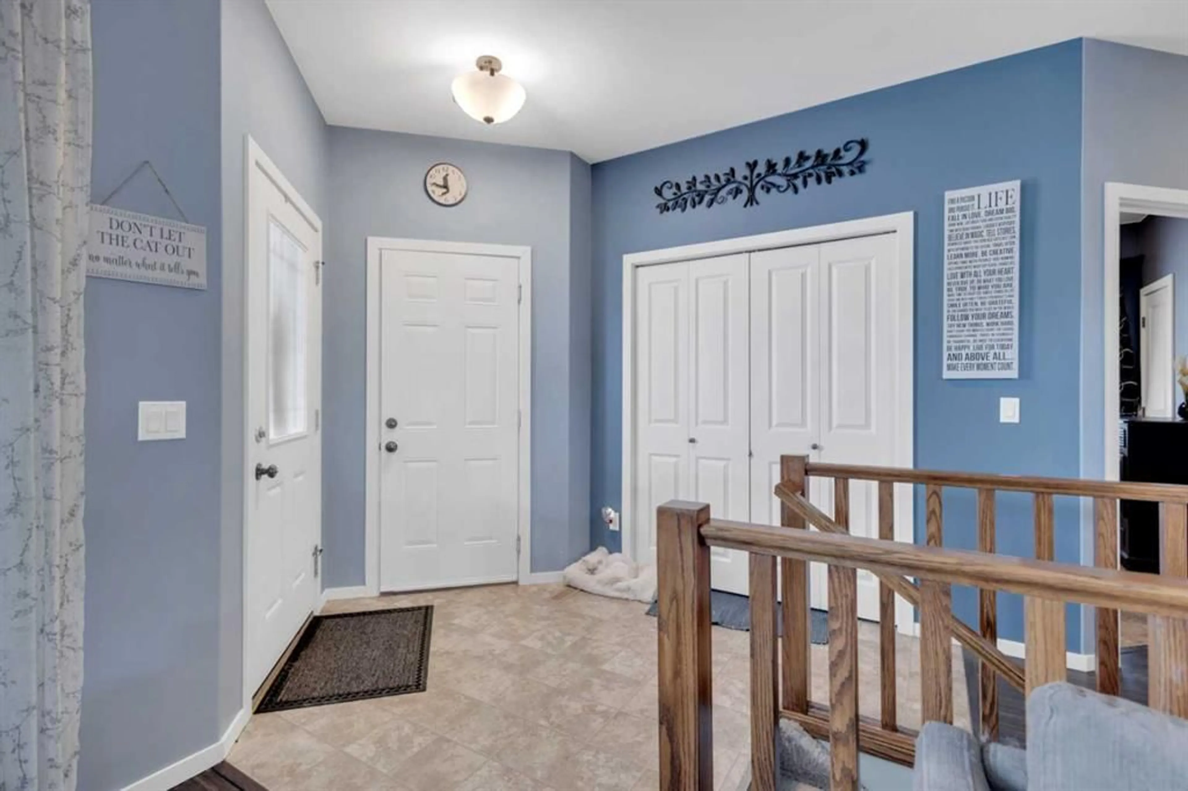18 Bowman Cir, Sylvan Lake, Alberta T4S0H4
Contact us about this property
Highlights
Estimated ValueThis is the price Wahi expects this property to sell for.
The calculation is powered by our Instant Home Value Estimate, which uses current market and property price trends to estimate your home’s value with a 90% accuracy rate.Not available
Price/Sqft$414/sqft
Est. Mortgage$2,211/mo
Tax Amount (2024)$3,763/yr
Days On Market9 days
Description
This stunning custom-built 4-bedroom, 3-bathroom bungalow offers exceptional curb appeal and a thoughtfully designed layout. Step inside to an inviting open-concept floor plan with 9-foot ceilings and a large front picture window that fills the home with natural light. The beautifully appointed kitchen boasts sleek white quartz countertops throughout the main floor, a spacious peninsula for ample workspace, a corner window above the sink, and a walk-in pantry for extra storage. Newer stainless steel appliances complete this stylish and functional space. The primary suite is a private retreat, featuring a generous walk-in closet and a luxurious 4-piece ensuite with a jet tub and stand-up shower. A well-sized second bedroom on the main floor provides flexibility for guests or family. Downstairs, the fully finished basement offers two additional bedrooms, a versatile great room perfect for a home gym, entertainment space, or a cozy media area for a large-screen TV. A 3-piece bathroom completes the lower level. Enjoy year-round comfort with central air conditioning and a water softener. Outside, the fenced and landscaped yard includes a 10’ x 14’ deck and an RV gate for added convenience. Ideally located close to schools, with easy highway access, and within walking distance to five parks, this home is a perfect blend of style, comfort, and functionality.
Property Details
Interior
Features
Main Floor
4pc Ensuite bath
Bedroom - Primary
13`2" x 15`0"4pc Bathroom
Bedroom
11`4" x 11`8"Exterior
Features
Parking
Garage spaces 2
Garage type -
Other parking spaces 0
Total parking spaces 2
Property History
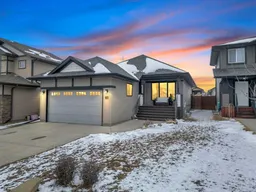 33
33
