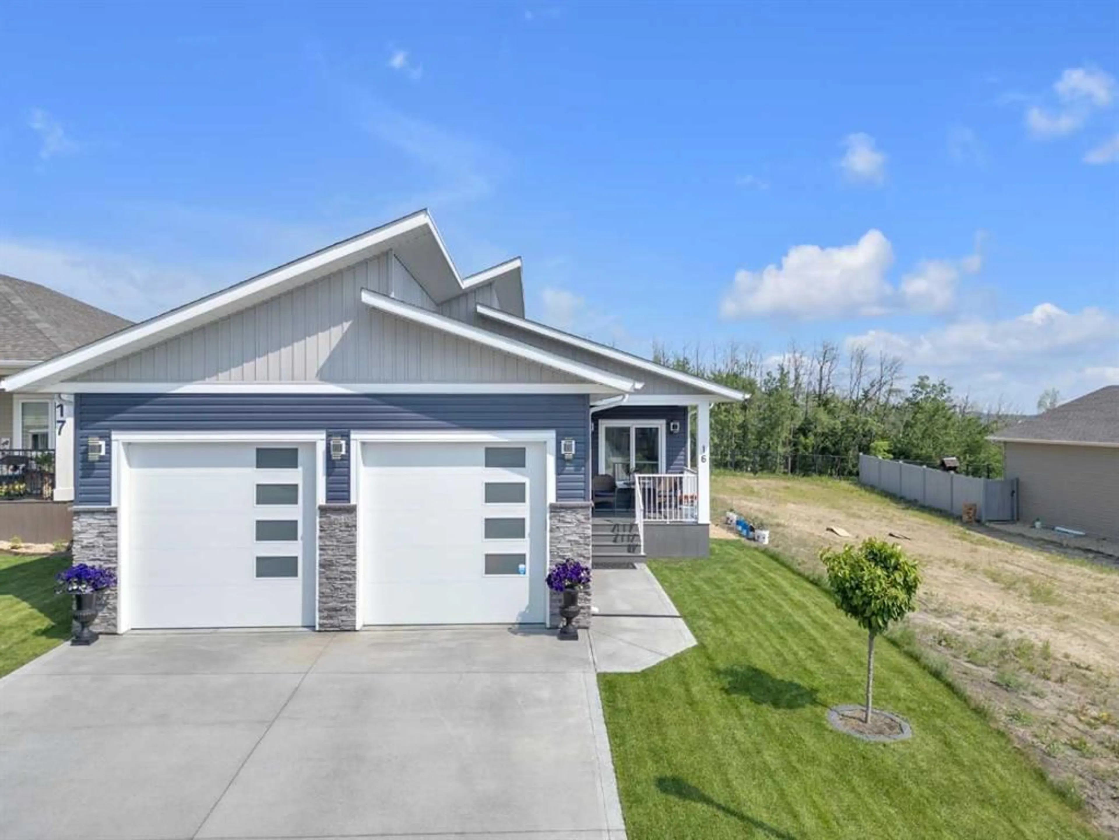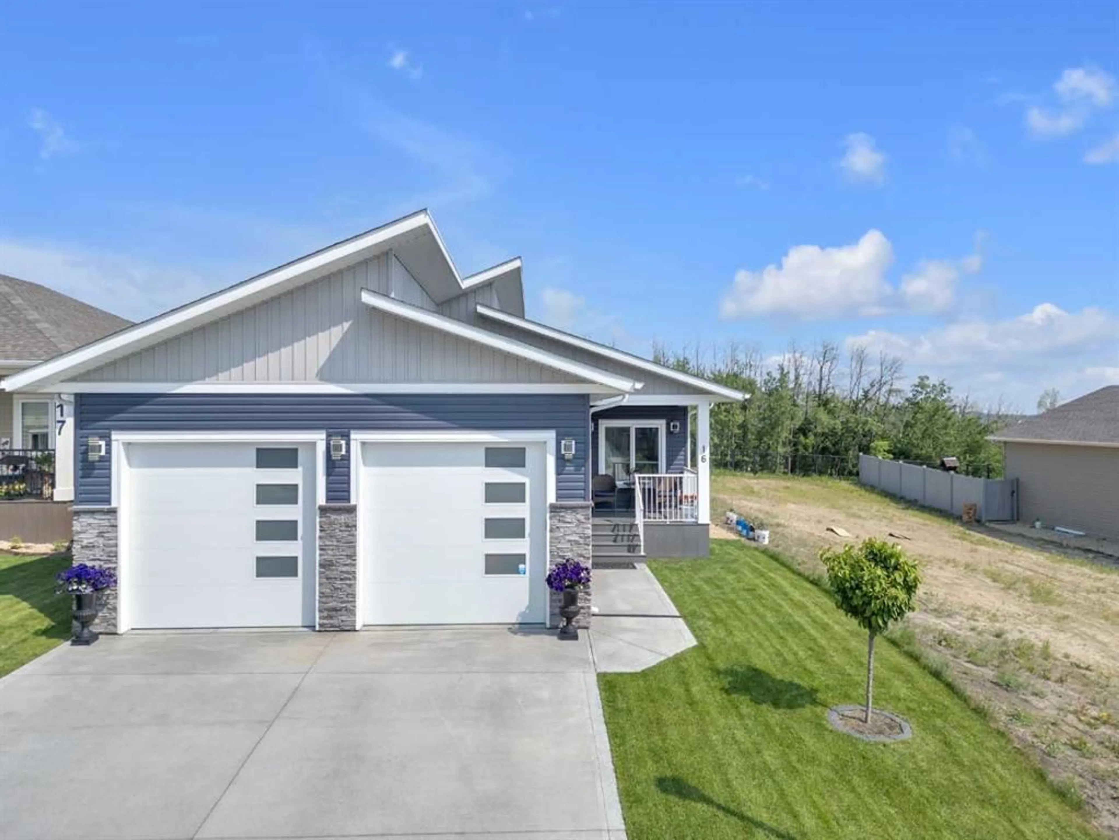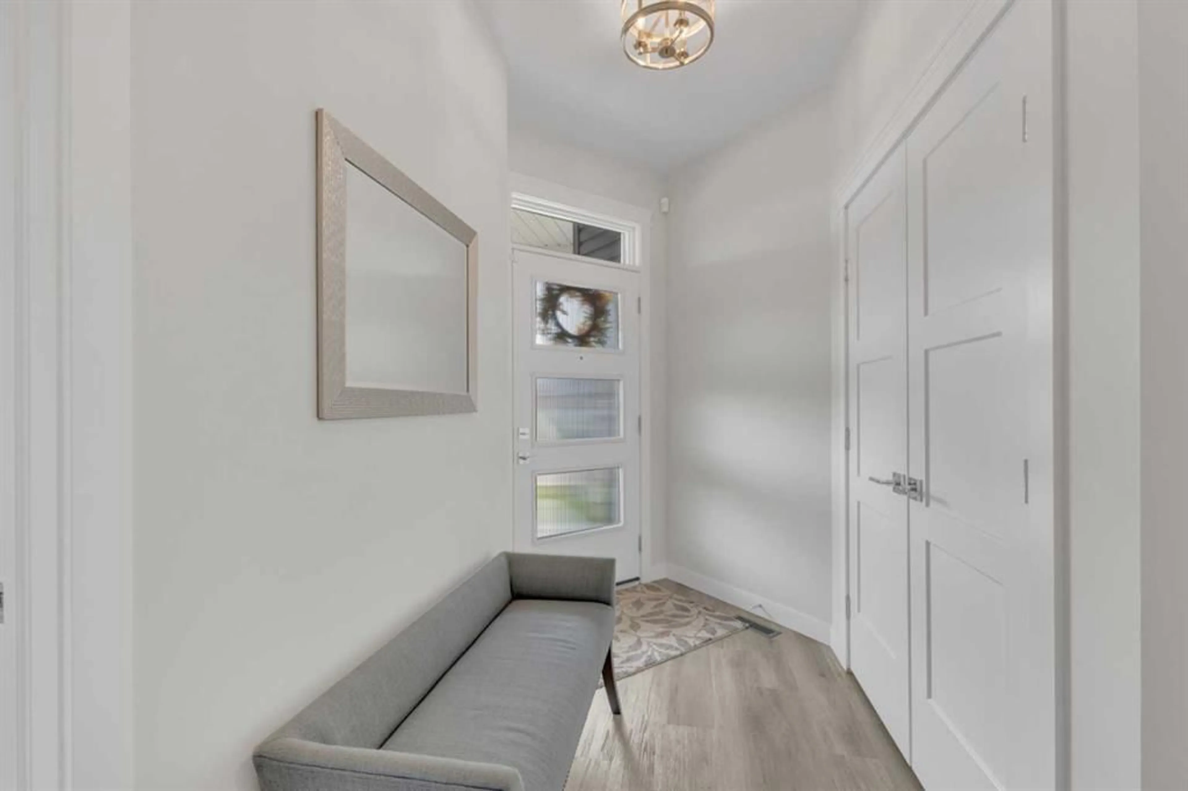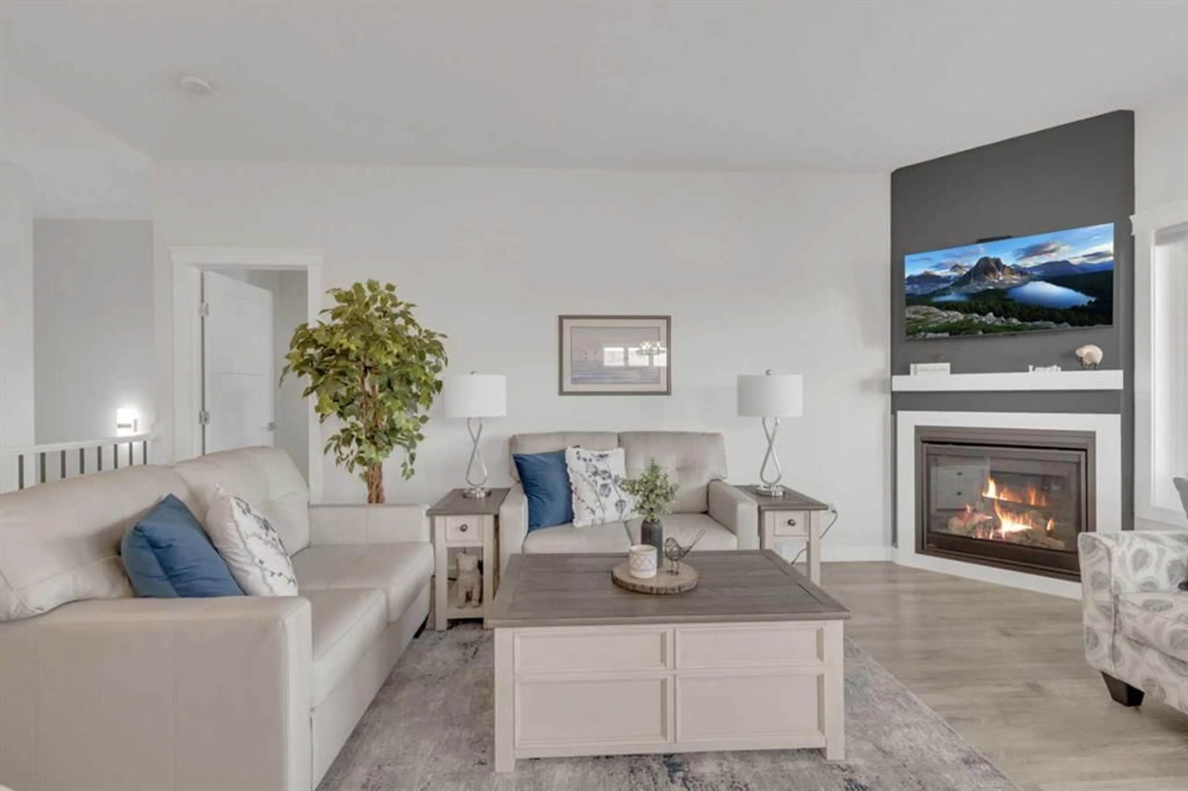16 Vanson Close, Sylvan Lake, Alberta T4S 0M3
Contact us about this property
Highlights
Estimated valueThis is the price Wahi expects this property to sell for.
The calculation is powered by our Instant Home Value Estimate, which uses current market and property price trends to estimate your home’s value with a 90% accuracy rate.Not available
Price/Sqft$619/sqft
Monthly cost
Open Calculator
Description
Step into elegance with this show-stopping custom bungalow by Billex Custom Homes, perfectly tucked away on a quiet close and backing onto serene green space. From first glance to final detail, this home radiates upscale comfort and thoughtful design. The bright, open-concept main floor is ideal for entertaining and everyday living—featuring soaring ceilings, sleek LED lighting, and a chef-inspired kitchen with quartz countertops, gas stove, full drawer cabinetry, and an oversized walk-in pantry (with built-in power for all your small appliances). Step outside to your composite covered deck with privacy glass, dual gas lines for your BBQ and fire table, plus hot tub-ready wiring—your private outdoor oasis is ready and waiting. With 3 bedrooms, 2.5 baths, and a versatile main floor office, there’s room to live, work, and grow. The luxurious primary suite offers a spa-like ensuite with dual quartz vanities, a soaker tub, walk-in shower, and a generous walk-in closet. Main floor laundry includes quartz countertops and a utility sink for ultimate convenience. Downstairs, the fully finished basement impresses with 9-ft ceilings, walk-in closets in both bedrooms, a stylish wet bar with bar fridge, and automated blinds for effortless ambiance. This home was built with efficiency and comfort in mind: triple-pane windows, spray-foam insulated basement, in-floor heating, HRV system, central A/C, and an oversized heated garage with floor drain. Plus, it’s still under Alberta New Home Warranty for total peace of mind. Meticulously maintained and move-in ready, this is more than a home—it’s a lifestyle. Don’t miss your opportunity to own one of Sylvan Lake’s finest.
Property Details
Interior
Features
Main Floor
Living Room
19`0" x 10`8"Dining Room
11`9" x 8`3"Kitchen
12`2" x 9`5"Bedroom - Primary
15`10" x 12`2"Exterior
Features
Parking
Garage spaces 2
Garage type -
Other parking spaces 2
Total parking spaces 4
Property History
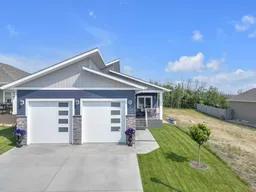 41
41
