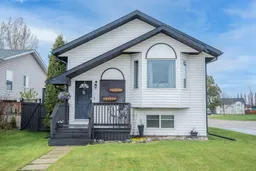Welcome to 16 Harrigan Street, a beautifully finished bi-level home offering 1,119 sq ft of above-grade living space, with 4 bedrooms and 2 bathrooms. As you step inside, you’ll immediately appreciate the open-concept design, highlighted by beautiful vaulted ceilings that create a spacious, airy feel throughout the main floor. The living room is bright and inviting, flowing seamlessly into the dining area and well-equipped kitchen, perfect for both family life and entertaining. The neutral paint colors throughout the home provide a calming, timeless backdrop, making it easy to imagine your personal touches. Upstairs, the large primary bedroom is spacious and a personal retreat, while two additional bedrooms and a full 5-piece bathroom offer plenty of space for family or guests. The fully finished lower levels include a cozy family room, a huge fourth bedroom, a third full bathroom, and a convenient laundry area. Outside, enjoy a cozy side deck—ideal for outdoor relaxation and sipping your morning coffee—and a welcoming front porch, perfect greeting guests and added curb appeal. The fully fenced backyard offers a private, secure space for children or pets to play. Located in a quiet, established neighborhood just minutes from schools, parks, shopping, and the lake, this home is ready to welcome you with its warm, homey feel and offers the perfect combination of comfort and convenience.
Inclusions: Built-In Refrigerator,Dishwasher,Electric Stove,Microwave,Washer/Dryer
 36
36


