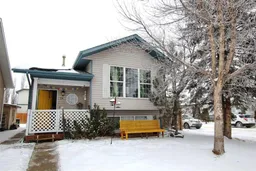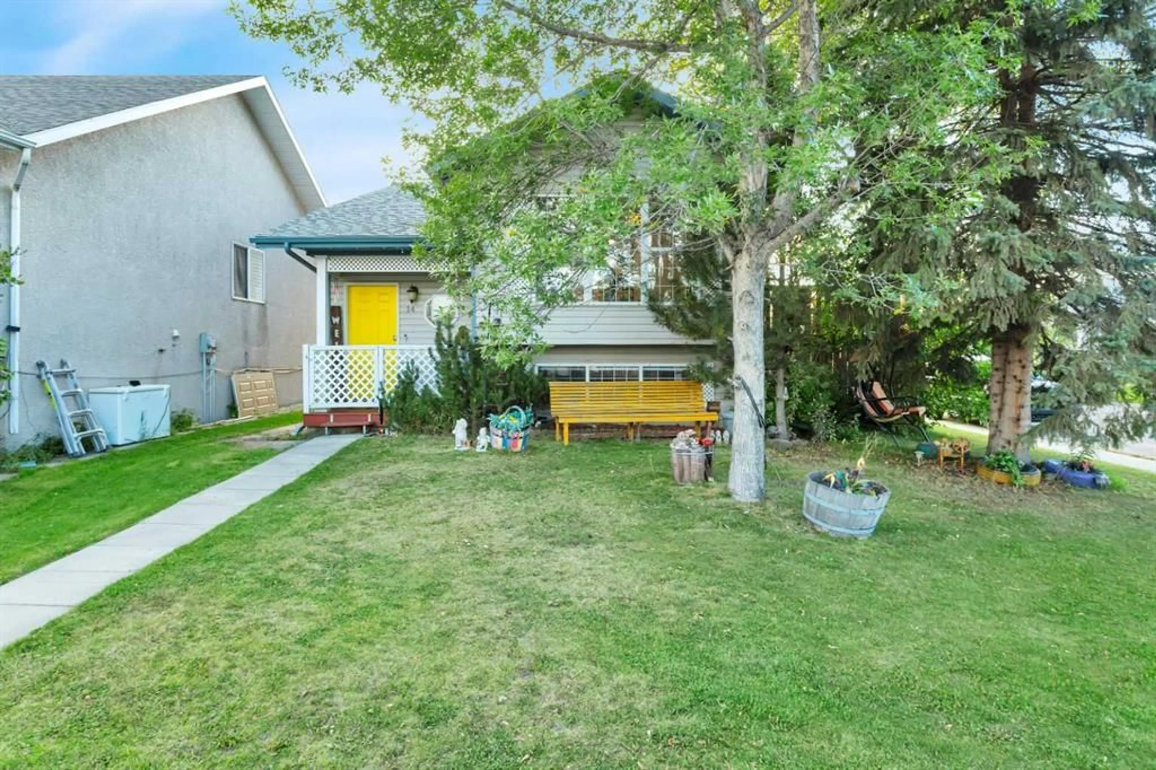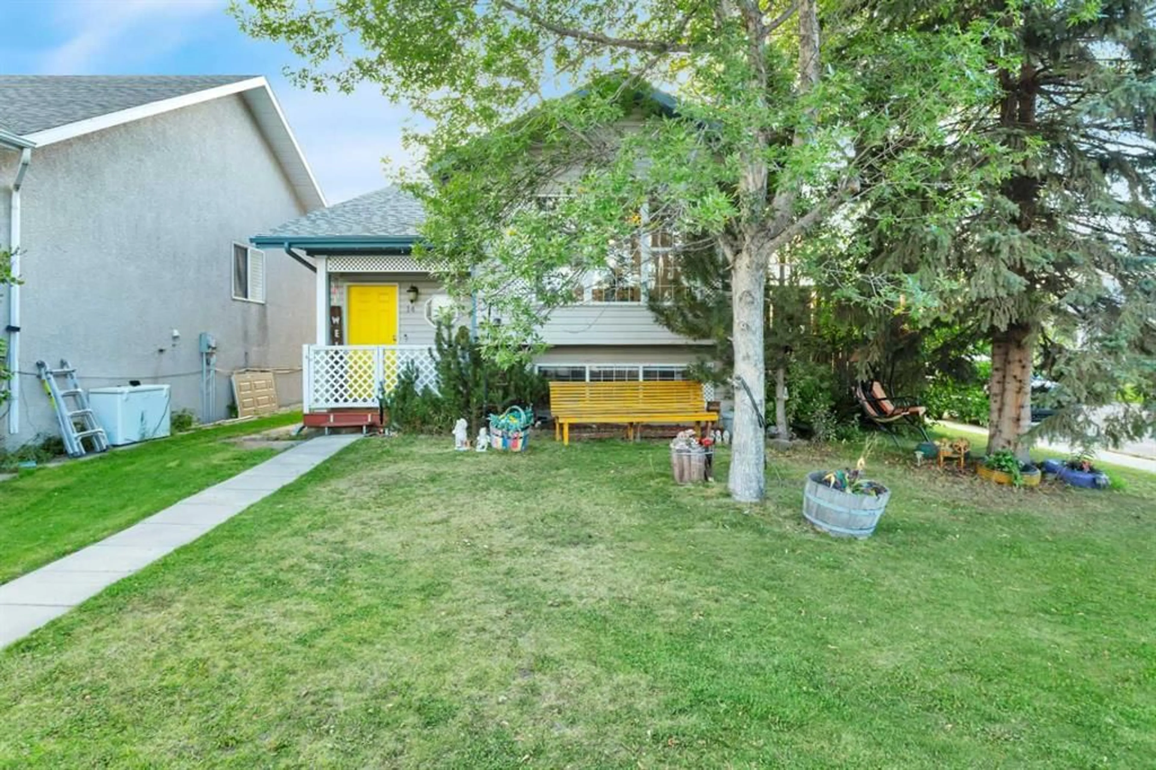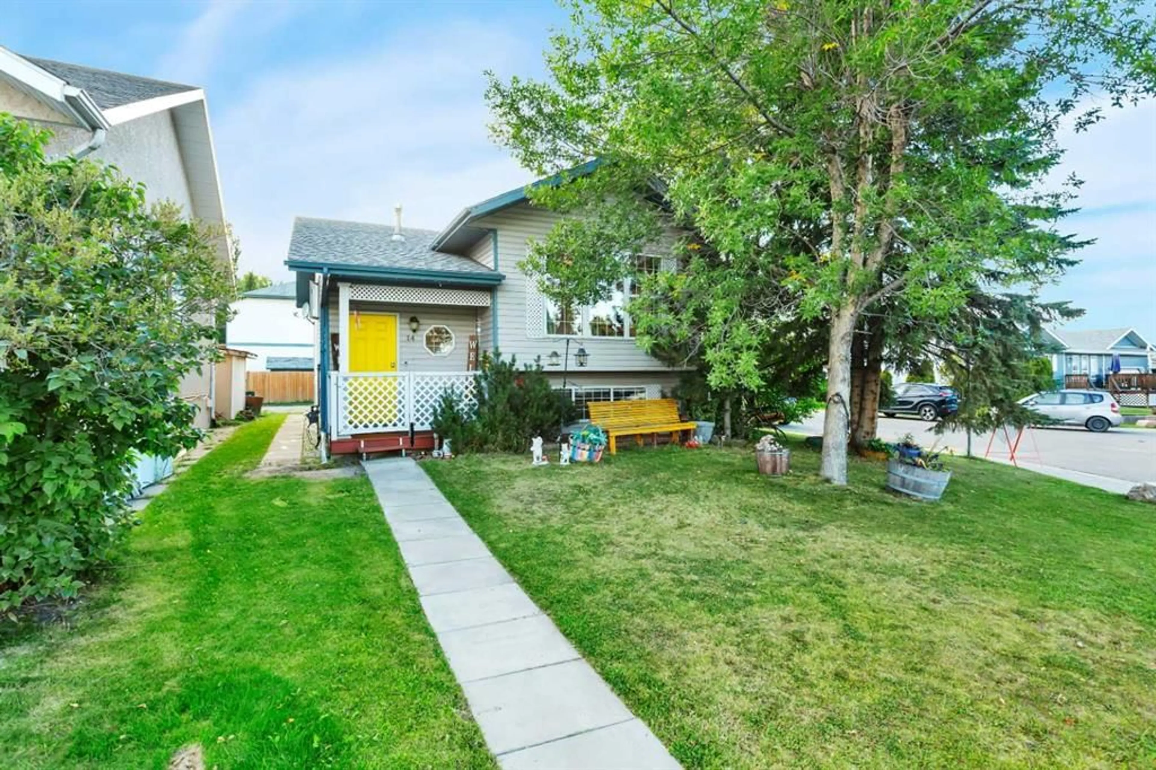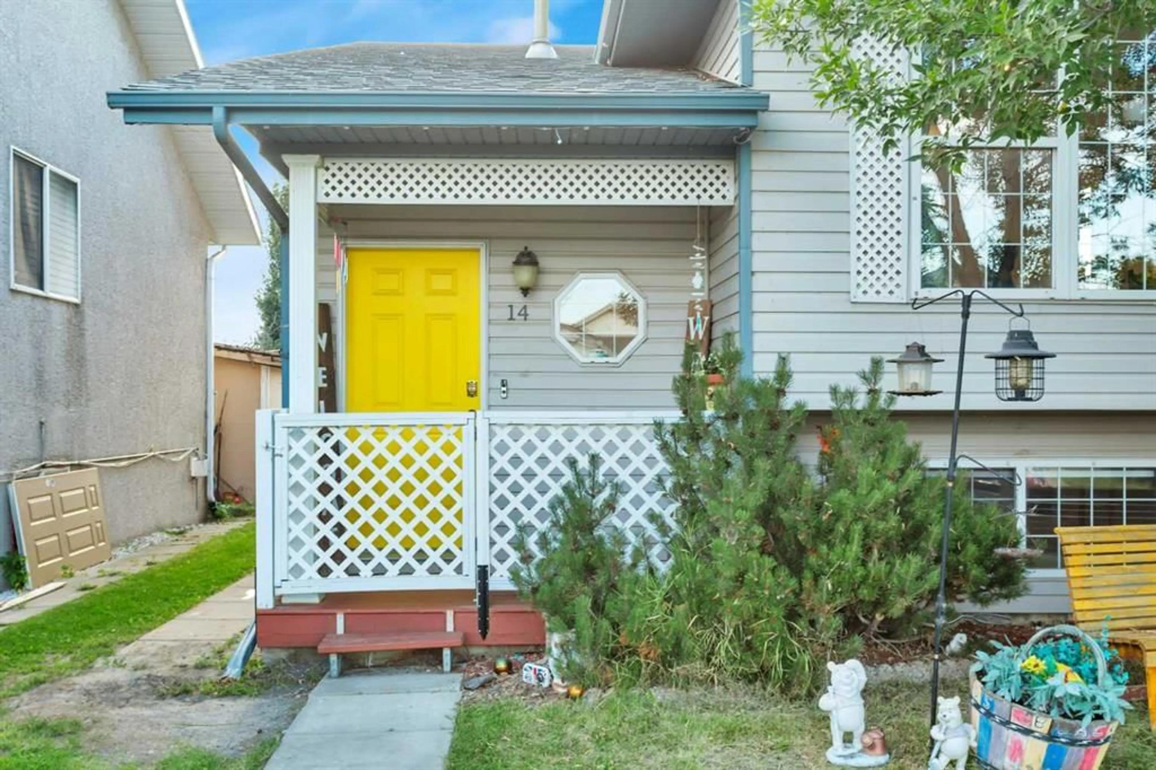14 Harper Dr, Sylvan Lake, Alberta T4S 1T5
Contact us about this property
Highlights
Estimated valueThis is the price Wahi expects this property to sell for.
The calculation is powered by our Instant Home Value Estimate, which uses current market and property price trends to estimate your home’s value with a 90% accuracy rate.Not available
Price/Sqft$331/sqft
Monthly cost
Open Calculator
Description
This 5-bedroom, 2-bathroom family home is full of thoughtful upgrades and move-in-ready features — the perfect space for your growing household! The main level offers an inviting open concept layout, ideal for both entertaining and daily living. A spacious living room flows seamlessly into the dining area and updated kitchen, complete with granite countertops, newer appliances (2022), and a newly ducted range hood. Freshly painted walls, new blinds, and all-new flooring (no carpet!) give the space a clean, modern feel. Three generously sized bedrooms and a fully renovated 4-piece bathroom (2023) round out the upper floor. Downstairs, the lower level impresses with two additional bedrooms and a large family room anchored by a cozy fireplace — WETT-inspected and cleaned annually for peace of mind. The original furnace is in excellent working condition, and the hot water tank (2015) and fully updated electrical system reflect the care that’s gone into maintaining this home. Step outside to a fully fenced and landscaped backyard with a west-facing deck — perfect for enjoying sunny evenings. The sturdy 6x6 post fencing adds both privacy and durability. Located in a highly convenient neighborhood, this home is just a short walk from schools, parks, shopping, dining, and more. With great bones, modern updates, and space to grow, this home is ready to welcome its next family!
Property Details
Interior
Features
Main Floor
Bedroom - Primary
12`0" x 11`9"4pc Bathroom
9`8" x 4`11"Bedroom
9`7" x 8`8"Bedroom
10`8" x 9`6"Exterior
Features
Parking
Garage spaces -
Garage type -
Total parking spaces 1
Property History
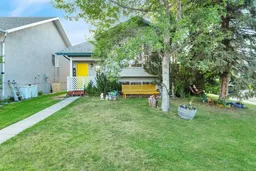 50
50