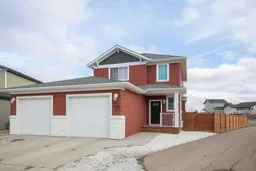HIGH END LIVING IN HAMPTON POINTE! A two story with stunning details and stylish finishings. The beautiful curb appeal features brick red siding accented with crisp white trim and stonework. The oversized double attached garage is heated and offers plenty of indoor parking. Gorgeous hardwood flooring guides you thru the hub of the home. Focal points include the beautiful brick work in both the living room and kitchen areas. The custom cabinetry is bright and contrasted with black appliances, including a butcher block island countertop. Step thru the garden door and be greeted into a backyard oasis. Beautifully landscaped with a water fall feature, paving stone pathways, and extensive trees and shrubs. Entertain with ease around the firepit or take shelter in the saloon style bar. Fully fenced with an oversized swing gate to accommodate RV parking. After a long day, escape to the second level primary suite. This spacious area offers peace and privacy. The walk-in closet is a dream come true, with the luxury of laundry in place. The spa-like ensuite features a gorgeous glass shower and a double vanity with custom river rock sinks. The basement boasts a fantastic family room. Two generous bedrooms and a 4-piece bathroom offer accommodations for older children or company. Conveniently close to both Highway 11A and 20. This unique floor plan and expansive property could be the perfect fit for you and your family. Take your tour today!
Inclusions: Dishwasher,Refrigerator,Stove(s),Washer/Dryer
 43
43


