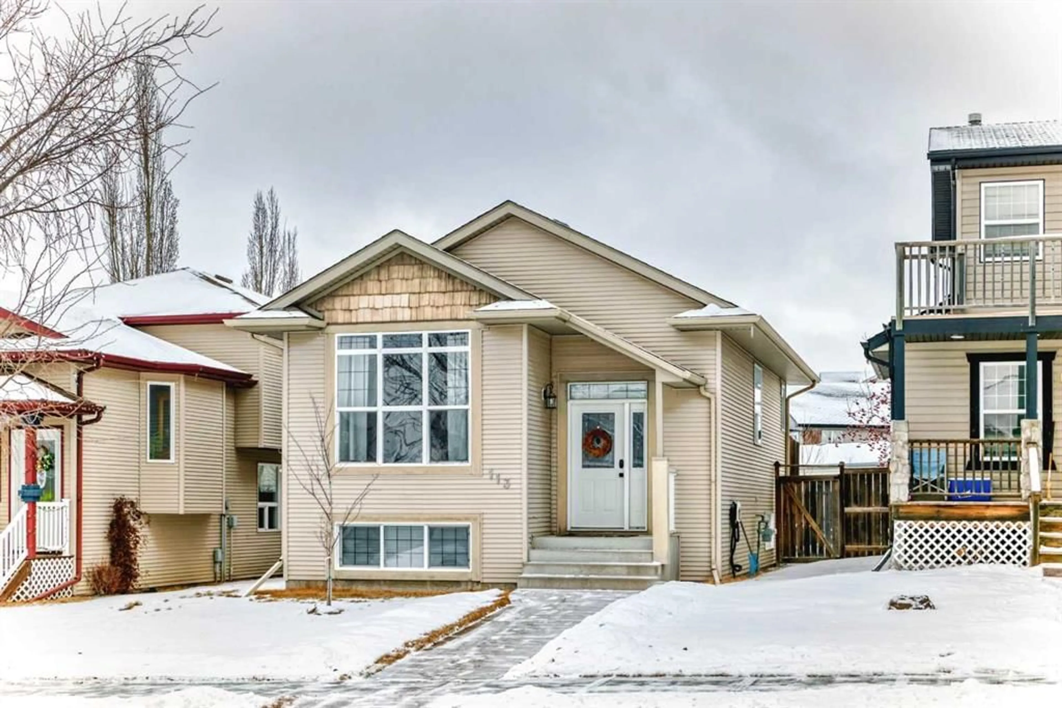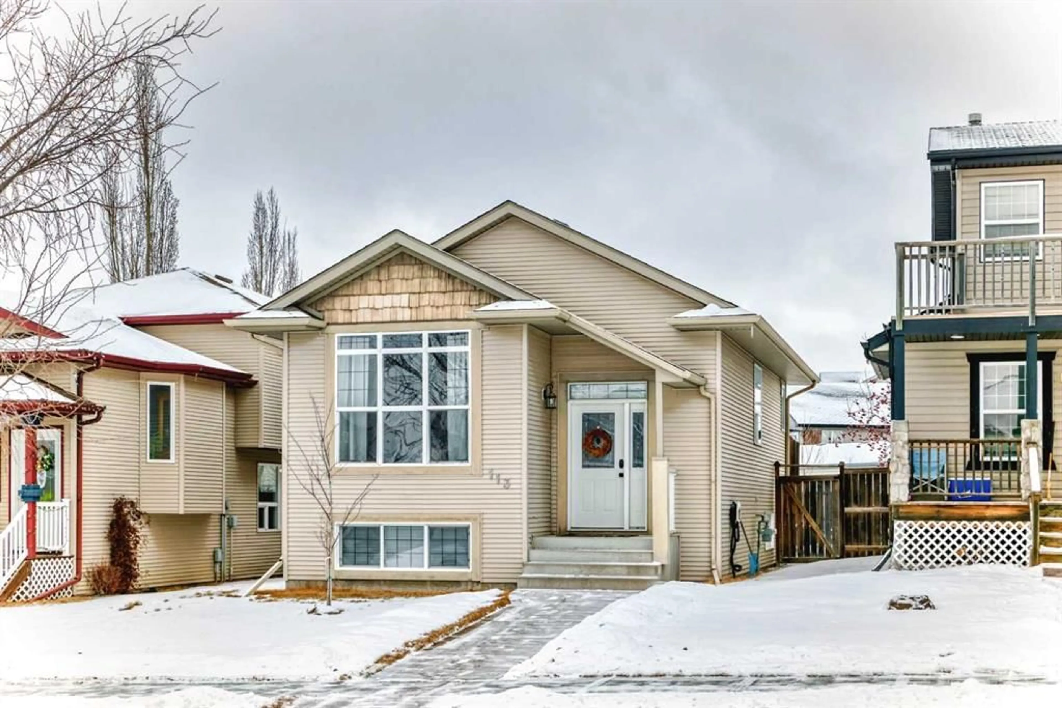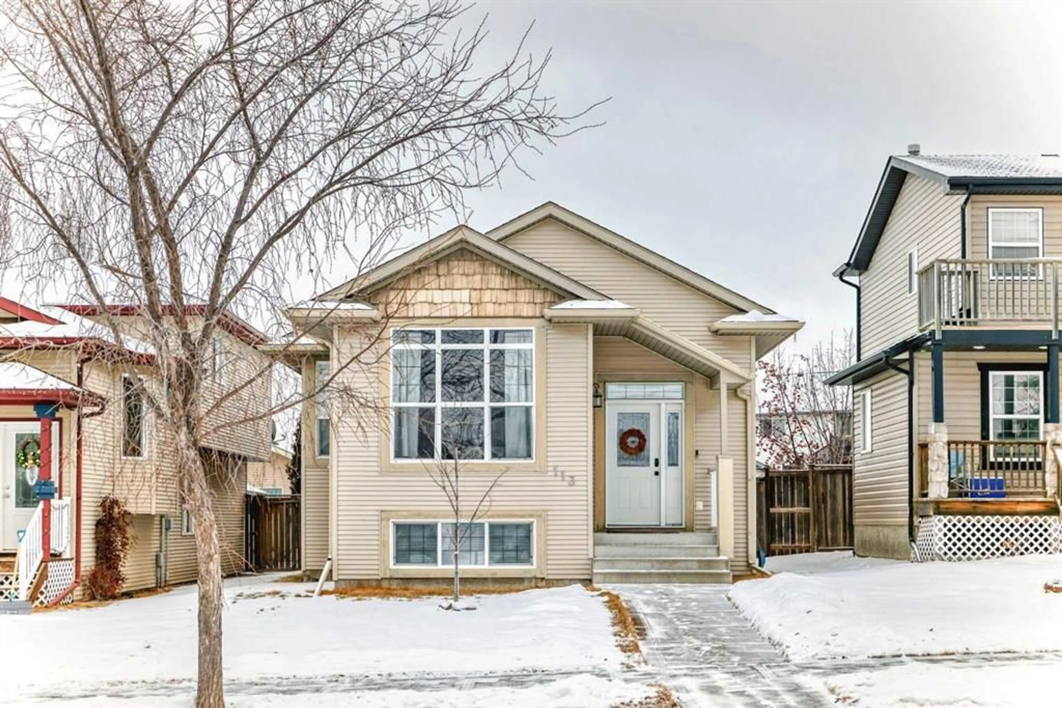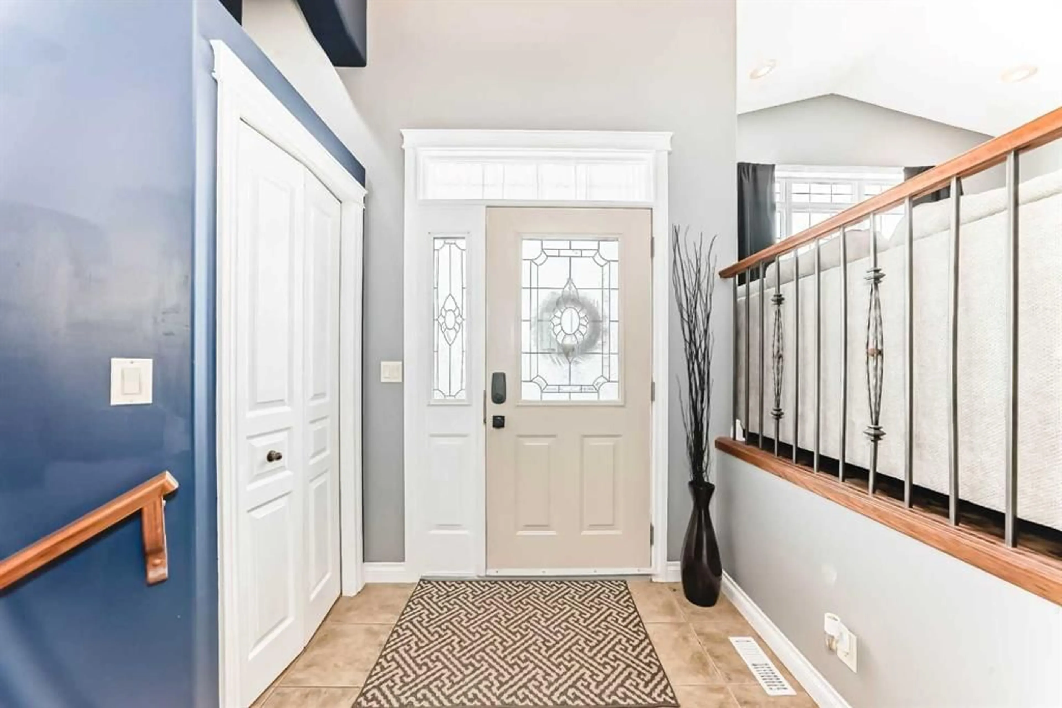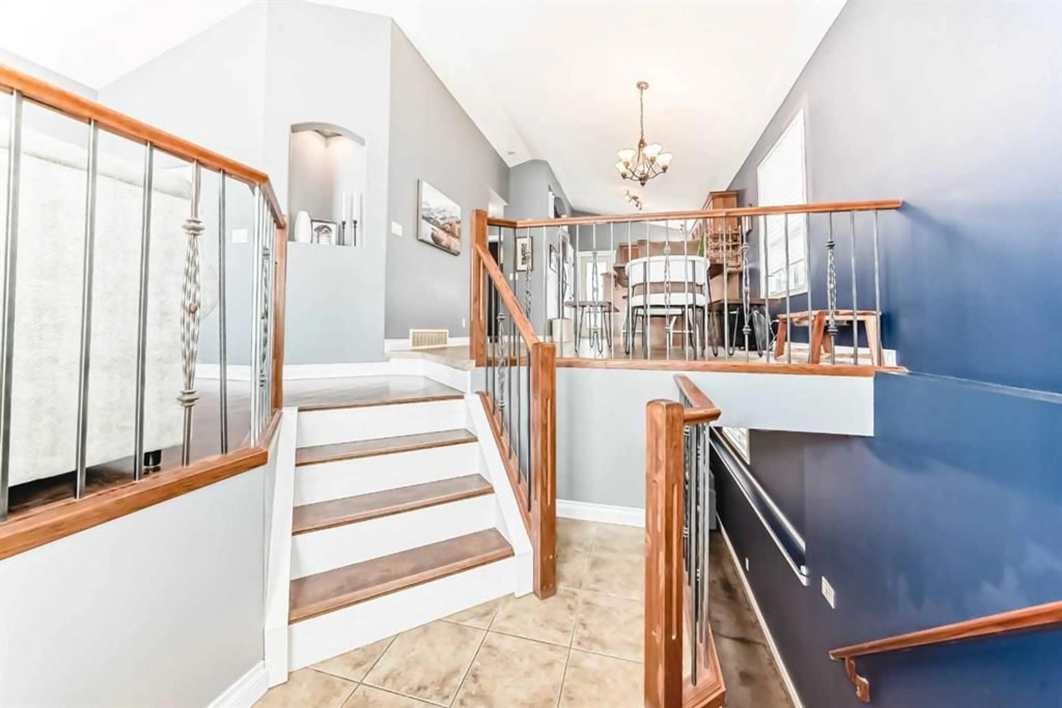113 Old Boomer Rd, Sylvan Lake, Alberta T4S 2J1
Contact us about this property
Highlights
Estimated ValueThis is the price Wahi expects this property to sell for.
The calculation is powered by our Instant Home Value Estimate, which uses current market and property price trends to estimate your home’s value with a 90% accuracy rate.Not available
Price/Sqft$372/sqft
Est. Mortgage$1,717/mo
Tax Amount (2024)$2,916/yr
Days On Market39 days
Description
Welcome to this fully finished bi-level home located in the Fox Run neighbourhood! This home offers a bright, open-concept design, large entry way, a dropped living room and vaulted ceilings, creating an open and airy feel throughout the main floor. The kitchen features plenty of cabinets, a convenient raised eating bar and a pantry, making it ideal for meal prep, entertaining, and storage. The main floor has two generously sized bedrooms, including the master suite, which offers a private 3-piece ensuite and dual closets. A 4-piece bathroom completes the main level, adding convenience for both residents and guests. Downstairs, the home expands further with two additional bedrooms, a large family room, 4-piece bathroom and a dedicated laundry room. There are numerous storage closets providing additional space for all your organizational needs. This home is low maintenance, featuring no carpets, making cleaning and upkeep a breeze! Step outside and you'll find a spacious deck off the kitchen with complementary bbq and underneath storage. The fully fenced yard offers privacy and security, and there's a storage shed for even more space. The gravel, 2-car parking pad off the back alley provides convenient off-street parking. Location is key, and this home is ideally situated within walking distance to schools, making it a perfect choice for families. Don’t miss out on this fantastic opportunity to own a well-maintained home in the desirable Fox Run community.
Property Details
Interior
Features
Main Floor
Entrance
6`5" x 5`10"Kitchen
12`4" x 9`8"Dining Room
11`11" x 10`9"Living Room
14`9" x 12`0"Exterior
Features
Parking
Garage spaces -
Garage type -
Total parking spaces 2
Property History
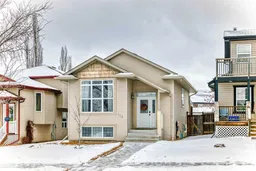 33
33
