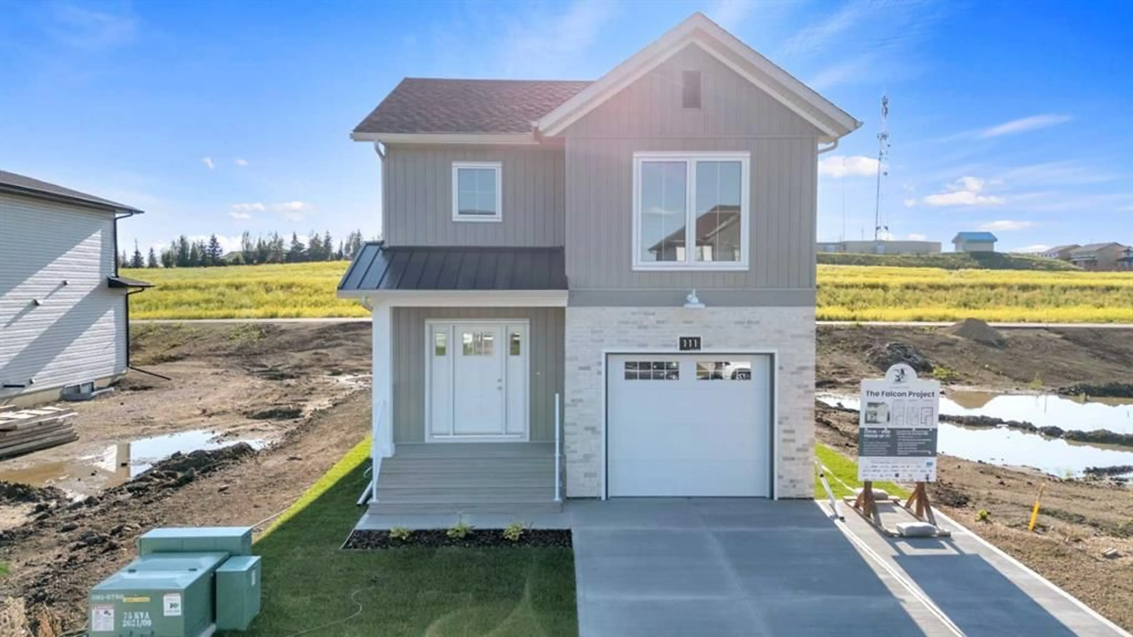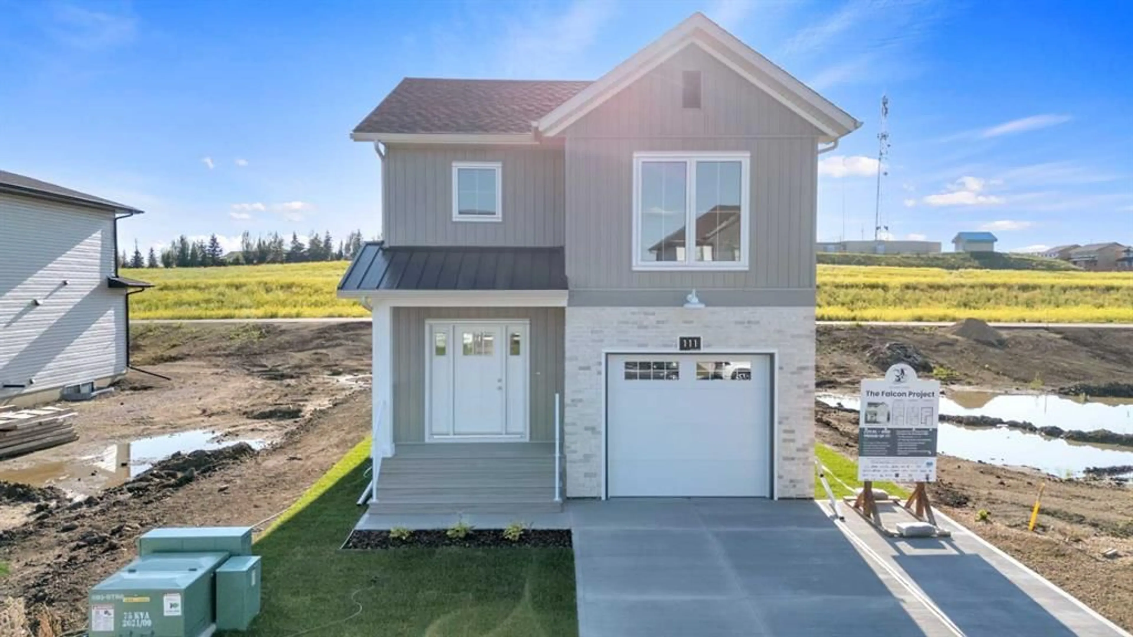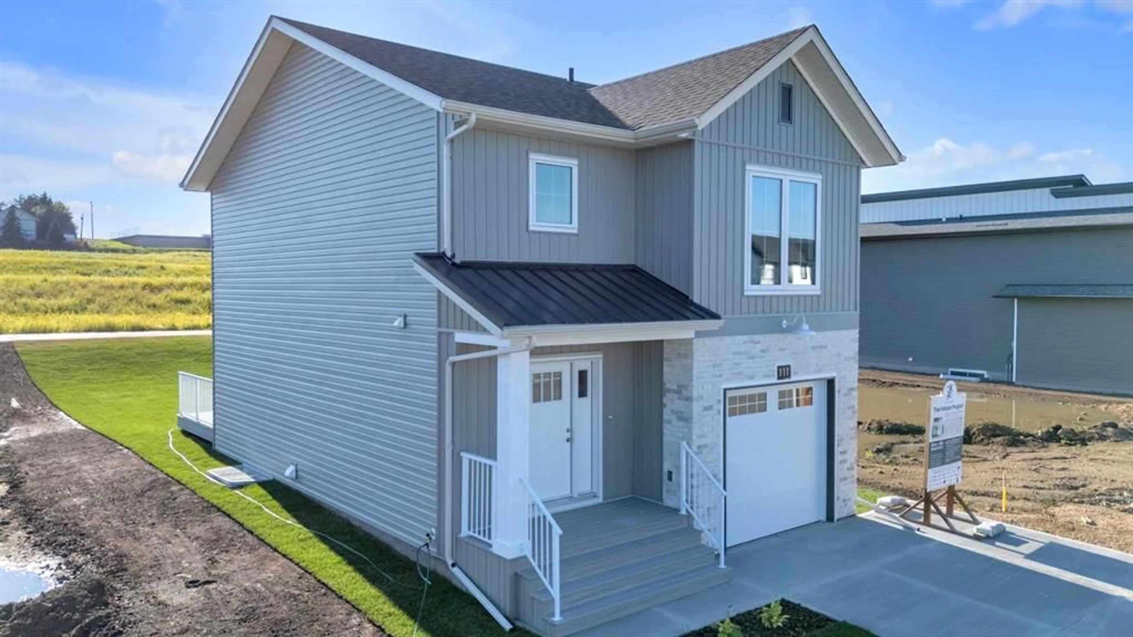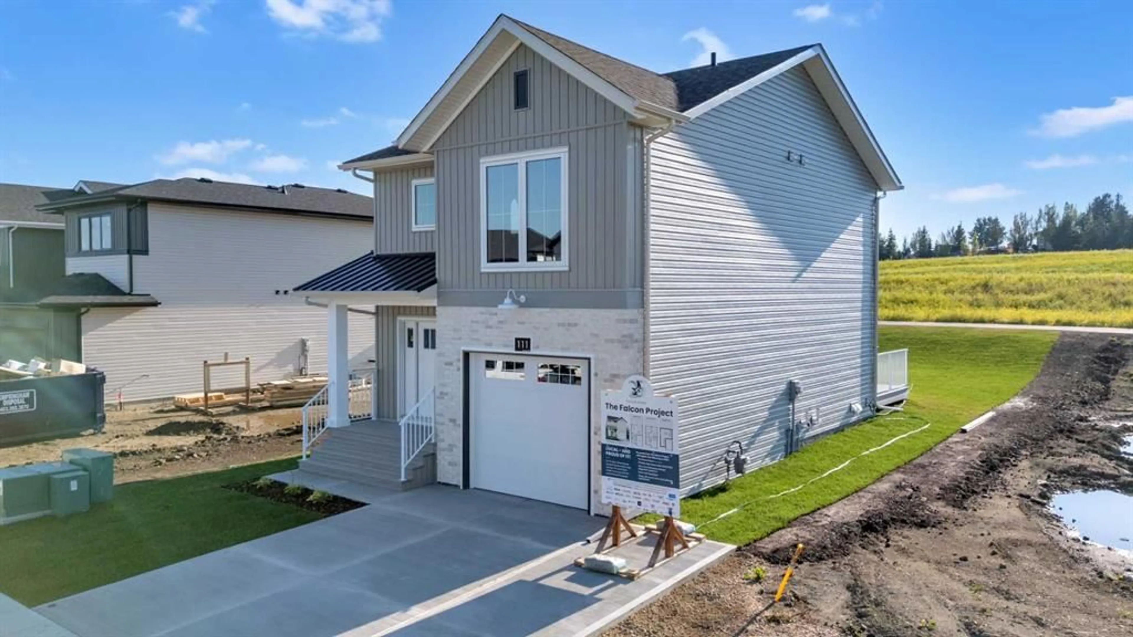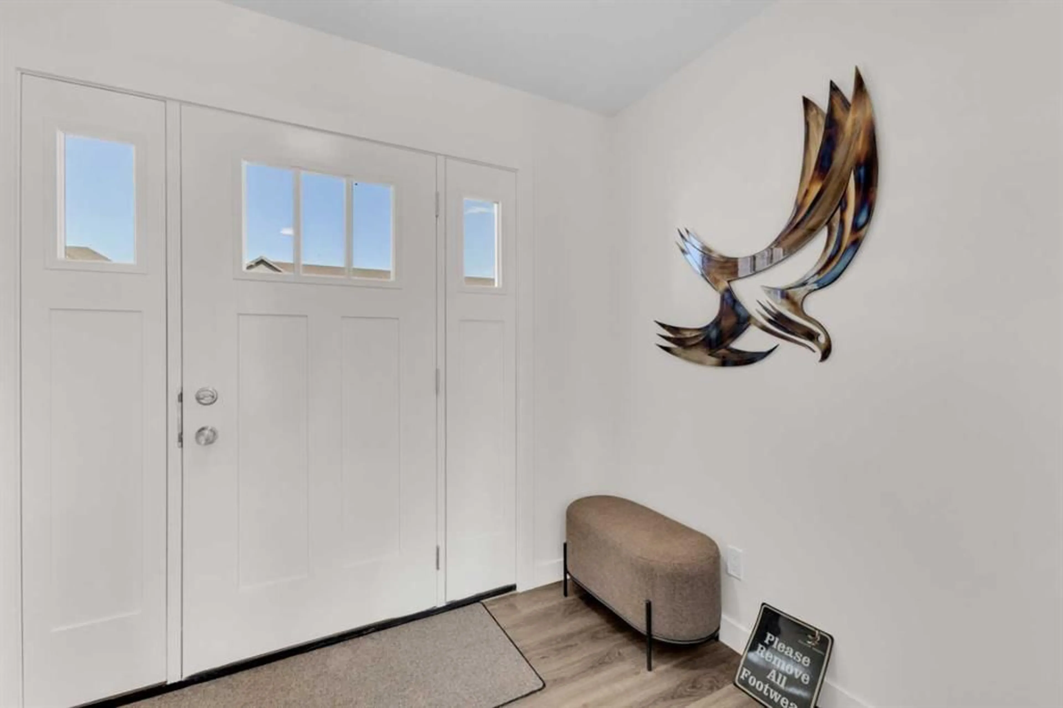111 Crestview Blvd, Sylvan Lake, Alberta T4S 0V8
Contact us about this property
Highlights
Estimated valueThis is the price Wahi expects this property to sell for.
The calculation is powered by our Instant Home Value Estimate, which uses current market and property price trends to estimate your home’s value with a 90% accuracy rate.Not available
Price/Sqft$338/sqft
Monthly cost
Open Calculator
Description
What makes this home truly special? The sale of this property contributes to a larger community initiative, making your purchase both personal and purposeful. You are not just buying a home, you are becoming part of something bigger. This beautifully crafted brand new 2 storey features 3 bedrooms, 2.5 bathrooms, a striking central staircase, designer kitchen, and a single attached garage. From the moment you walk in, you are welcomed by a bright open concept layout with warm toned flooring and timeless finishes throughout. The kitchen is a showstopper, with quartz countertops, a full height designer backsplash, matte black appliances, and a spacious island ideal for casual dining or entertaining. Oversized patio doors lead to your backyard, creating a seamless flow between indoor and outdoor living. Upstairs, the primary suite offers a walk in closet and elegant ensuite with dual sinks and a walk in shower. Two additional bedrooms, upper floor laundry, and a stylish main bath complete the upper level. This is more than just a beautifully built home. It is a chance to invest in both your future and your community.
Upcoming Open Houses
Property Details
Interior
Features
Main Floor
Living Room
16`4" x 10`0"Dining Room
8`7" x 10`0"Kitchen
8`6" x 12`0"2pc Bathroom
Exterior
Features
Parking
Garage spaces -
Garage type -
Total parking spaces 1
Property History
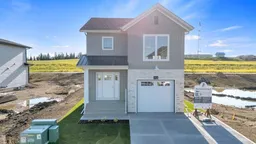 23
23
