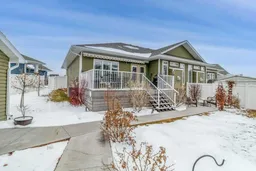Nestled in the desirable Ryders Ridge of Sylvan Lake, this fully developed, beautifully designed 1,273 sq. ft. half-duplex bungalow offers a perfect blend of comfort and elegance—ideal for empty nesters or anyone looking to downsize without compromising on style or space. The covered front entry welcomes you into an inviting home filled with natural light. The open-concept kitchen, living, and dining areas create an airy and spacious feel, with quartz and laminate countertops, an island with an eating bar, pull-out pantry drawers, a garburator, and a water softener enhancing the kitchen’s functionality. The cozy living room features a gas fireplace, while the dining area boasts patio doors leading to a composite deck, complete with a gas outlet and a motorized awning—perfect for outdoor entertaining. The primary bedroom is a private retreat with a walk-in closet and a beautiful 5-piece ensuite. A second bedroom, main-floor laundry, and durable laminate flooring throughout add to the home’s convenience. The fully finished basement offers two additional bedrooms, a games room with a bar, a sink, and a fridge, as well as a 3-piece bathroom and ample storage. Extras include in-floor heating, a backflow preventer, and 9-foot basement ceilings. The exterior is just as impressive, featuring a south-facing backyard, an underground sprinkler system, a wired 10x10 shed, and a beautifully maintained garden, all enclosed within a white vinyl fence. Car enthusiasts and hobbyists will love the attached two-car garage with a professionally done epoxy floor, as well as the detached single car garage, built in 2022, which is insulated, drywalled, and equipped with 220 wiring and a workbench. This home is a rare find, offering premium features in a prime location—don’t miss your chance to make it yours!
Inclusions: Central Air Conditioner,Dishwasher,Dryer,Garage Control(s),Garburator,Microwave,Refrigerator,Stove(s),Washer,Water Softener,Window Coverings,Wine Refrigerator
 40
40


