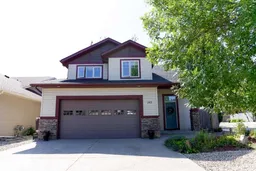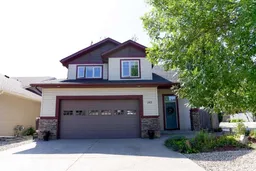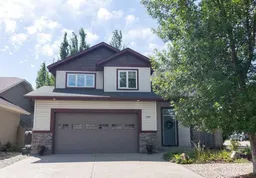Nestled in the prestigious community of Westlake, this beautifully upgraded 5-bedroom, 3-bath modified bi-level offers style, comfort, and an unbeatable location. From the spacious front entry, step into a bright open-concept main floor where soaring vaulted ceilings enhance the sense of space. The inviting living room flows into the dining area and a chef’s kitchen featuring granite countertops, stainless steel appliances, a large island with seating, a corner pantry, and a sleek tile backsplash—perfect for everyday living and entertaining. The private primary suite is set above the garage, offering a relaxing retreat with a spa-inspired 5-piece ensuite complete with a corner soaker tub, separate shower, and walk-in closet. Two additional bedrooms and a full bathroom complete the main level. Downstairs, the fully finished basement offers a spacious family room with a three-sided gas fireplace, two more bedrooms (ideal for guests, a home office, or gym), a modern 3-piece bathroom, and a wet bar with wine fridge. In-floor heating is roughed in for extra comfort. Outside, enjoy a backyard designed for both relaxation and gatherings, with a large entertaining deck, a second deck for quiet moments, a tranquil pond, and a firepit patio. The double attached garage provides plenty of parking and storage. Recent updates include a newer furnace, brand-new shingles on both the house and garage (Oct 2024), and on-demand hot water. Located close to walking trails, Heritage Ranch, Red Deer Polytechnic, South Hill, downtown, and Hwy 2, this Westlake home is move-in ready and waiting for its next owners.
Inclusions: Dishwasher,Electric Oven,Microwave Hood Fan,Refrigerator,Washer/Dryer
 42
42




