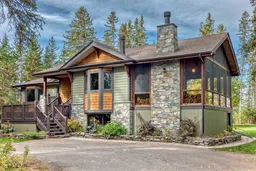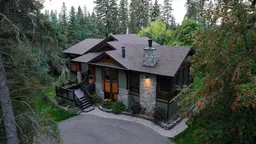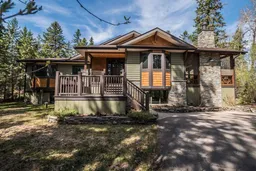WELCOME to Red Deer's hidden treasure where privacy meets modern living and mountain-inspired ambience! Built by Bowood Homes, this quality built, custom home was expertly constructed with family in mind. Enjoy the natural landscapes running along the scenic Red Deer River with a tranquil setting providing convenience and privacy while having amenites nearby such as Heritage Ranch, WestLake Grill and within a 5 minute drive to downtown. Enter into the home through the grande foyer where you're greeted with a vaulted ceiling w' wood beam finishes. The kitchen has a huge island w' natural wood counter top, cabinets and drawers, and plenty of seating space. For those who love to cook, you'll enjoy the gas Forno pizza oven with natural stone finishes! Nestle into the 3 seasons sunroom and cozy up by the wood burning fireplace, plenty of large windows to enjoy the view and overhead gas heaters. The living room is very spacious with a gas fireplace, hardwood flooring, vaulted ceiling and large windows to enjoy the amazing views! The primary bedroom has a natural gas fireplace and large windows to enjoy the surroundings. The 4 piece ensuite has granite counter tops, dual sinks and a custom walk-in shower complete with tile. There is a huge walk-in closet with built in cabinets and a door which you open that has a ladder you can go down, to access the executive office! There is an additional bedroom, 4 piece bathroom and 2 piece bathroom on the main floor, to complete this well designed floor plan. The basement is fully finished and offers 2 additional bedrooms, a 3 piece bathroom with a shower, laundry room and a huge family room with large windows. There is a hallway with a large mirror, when you push on the mirror, it opens up into the executive office where there's a beautiful work space created and a gas fireplace to enjoy the ambience. The basement has operational in-floor heat and 2 additional storage rooms. There is a detached, oversized triple heated garge which is insulated and has plenty of paved driveway to park additional vehicles. The garage drywall was freshly painted in 2025! With nearly 1 acre of land, the landscaping of this home offers a place of privacy, nature and serenity all combined into a beautiful space that is truly unique and rare to find within the city. Take your time and enjoy walking around outside, to discover the vastness of this property and all the beauty that surrounds this home. The backyard has a fire pit area and you can walk to the end of the yard and view the river from above! The front deck is 12'x12' and there's a rear covered deck 20'x5'. The sunroom is not included in the main floor square footage, and it adds an additional 365 sqft of space! This is truly a home to be desired and apprecited!
Inclusions: Convection Oven,Dishwasher,Gas Stove,Microwave,Range Hood,Refrigerator,Washer/Dryer,Window Coverings,Wine Refrigerator
 48
48




