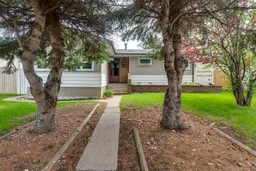Welcome to this delightful 3-bedroom bungalow, perfectly located in the highly sought-after West Park subdivision. This home offers a spacious main level featuring a welcoming living room with newer flooring, creating an inviting atmosphere. The updated windows on the main level enhance both the style and energy efficiency of the home. A four-piece bathroom, conveniently located on the main floor. Original oak hardwood flooring in the hallway and all the bedrooms gives this space character!
The lower level features a two-piece bathroom and has been thoughtfully converted to include a gas fireplace in the family room, detached garage, providing ample space for your vehicles or a workshop. The home is wired with 220 amp service, well-equipped for all your electrical needs.
The back yard is south facing, private and roomy for gardening and enjoying the peace that this subdivision has to offer.
(2019) the hot water tank ensures you'll have reliable hot water when you need it. Enjoy the convenience of being just a short walk from Red Deer's Polytechnic college, schools, shopping, parks, and beautiful walking trails, adding to the wonderful lifestyle that West Park has to offer. (The little shed on the side of the garage will be removed/the shed at the back of the garage will stay).
Inclusions: Dishwasher,Electric Stove,Refrigerator,Washer/Dryer
 48
48


