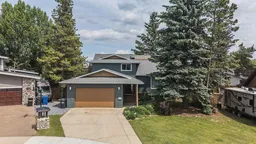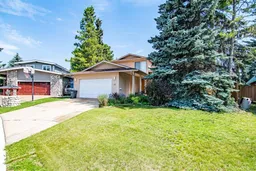COMPLETELY RENOVATED HOME IN WEST PARK ESTATES, STEPS FROM THE WALKING PATHS! This beautiful 4 level split is situated on a huge, treed lot in a classy cul-de-sac and offers 4 bedrooms and 4 bathrooms, along with a loft/den overlooking the living room. It offers a large, bright custom kitchen with black stainless LG appliances, quartz countertops, nice size pantry and large windows into the back yard. It's a chef's delight for sure! French doors lead to a covered deck with a gas line for your BBQ. Your dining and living have soaring ceilings, giving the mid century modern feel! Above you will find a loft, maybe an office or sitting area, 2 grand size bedrooms each with their own ensuite! Off the kitchen is a large size family room, you will also find the laundry and a 2 pce bathroom but also a huge entry with the ever needed 'cubbies'. Down is another 2 bright bedrooms and 4 pce bath. Looking for storage? Well no worries, lots of that down as well! This home has high end vinyl plank flooring, newer everything - roof, furnace, hot water on demand, most windows, all doors, electrical and plumbing! Also glorious air conditioning! Enjoy the outside space with the mature yard and garden along with more storage - insulated storage under the deck! This beauty offers so much and is a pleasure to view!
Inclusions: Central Air Conditioner,Dishwasher,Garage Control(s),Gas Cooktop,Microwave,Oven-Built-In,Refrigerator,Tankless Water Heater,Washer/Dryer,Window Coverings
 45
45



