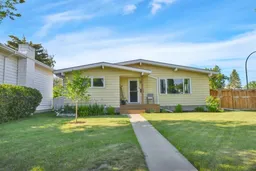A beautifully maintained 3 bedroom, 3 bathroom bungalow nestled in the heart of West Park, Red Deer. Spanning across a generous living area of 1178 sq.ft, this stunning bungalow defintely shows pride of ownership. Step inside to discover a well-lit, inviting interior, featuring brilliant new windows and a brand-new front door. Experience the charm of quality construction and captivating vaulted wood ceilings as you walk into the living room. The living comfort escalates with a high-efficiency furnace and on-demand hot water system. The ample beauty is just not confined within the four walls. A recently installed roof (2022) is there for guaranteed protection, while the finished basement stands as a perfect space for movie nights and has extra storage. The outdoor space is nothing short of impressive—there is a heated, fully finished 24x26 detached garage that can easily house your vehicles or serve as an incredible workshop. Moreover, the well-kept yard adds a splash of greenery and exudes great curb appeal.Located on a corner lot, this property is just a stone's throw away from walking and biking trails—perfect for those who love to stay active. In proximity lies the beautiful Heritage Ranch as well as Red Deer Polytech. Being 4 minutes to the highway you are an hour and half to both Calgary and Edmonton. Experience the best of West Park living. This bungalow is more than just a house - its a home.
Inclusions: Dishwasher,Dryer,Electric Stove,Refrigerator,Tankless Water Heater,Washer
 34
34


