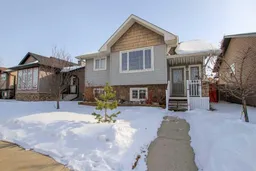FULLY DEVELOPED 4 BEDROOM, 3 BATHROOM BI-LEVEL IN VANIER WOODS ~ SOUTH FACING BACKYARD WITH GAZEBO ~ LARGE REAR PARKING PAD ~ Covered front entry welcomes you and leads to a sun filled foyer ~ The living room features vaulted ceilings, vinyl plank flooring and a large picture window that overlooks the front yard ~ Easily host a large family gathering in the dining room with garden door access to the south facing deck and backyard ~ The kitchen offers an abundance of white cabinets, ample counter space, full tile backsplash, island with an eating bar and a walk in corner pantry ~ The primary bedroom can easily accommodate a king bed plus multiple pieces of furniture, has a large walk in closet and a 4 piece ensuite ~ 2nd main floor bedroom located next to the 4 piece main bathroom ~ Conveniently located main floor laundry ~ The fully finished basement with large above grade windows and operational in floor radiant heat offers a generous size family room, 2 bedrooms, a 4 piece bathroom with a jetted tub and extensive slate tile, and space for storage ~ The backyard has a two tiered deck with a covered canopy, privacy panels and secured storage below, plus plenty of grassy yard space and a gazebo ~ Rear parking pad has space for at least two vehicles ~ Located steps to a park with a playground and walking trails, walking distance to schools, shopping and all other amenities.
Inclusions: Dishwasher,Microwave,Refrigerator,See Remarks,Stove(s),Washer/Dryer
 42
42


