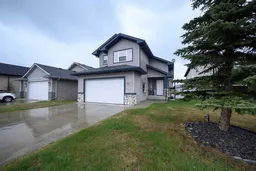This 5 bedroom, 3 bath family home offers the perfect blend of modern finishes and functional living – complete with a fully developed walkout basement, landscaped backyard and heated double garage. The main floor features an open concept layout with high ceilings, vinyl plank flooring and a neutral colour palette throughout. The spacious kitchen boasts a large island, pantry, glass front Maple cabinetry and stainless appliances (2022). The adjacent diningroom opens to double garden doors leading to a glass enclosed upper deck. The main level includes a bright living room with large windows, two generously sized bedrooms and full bathroom conveniently located between them. A few steps up, you will find your private primary retreat featuring a large bedroom, walk in closet and a 4 piece ensuite with a jetted tub. Downstairs is a fully finished walkout basement with infloor heat and wet bar. The large family room is a super recreation space for all. Another 4 piece bathroom, two more large bedrooms, with one equipped with a Murphy Bed completes the development downstairs. The garden door leads to a patio area with a bar, landscaped backyard with vinyl fencing (2020) and RV parking with power. The heated garage has new Epoxy floors (2024) This home is move in ready and perfectly located near schools, parks, and shopping. Upgrades and Highlights also include A/C, Navien On Demand HWH (2022), High Efficiency Furnace, Gemstone Architectural Soffit Lights( 2023) Smart Switches throughout the house, Wired Speakers with Bluetooth Receiver. This home is truly move in ready and perfectly located near schools, parks, and shopping.
Inclusions: Bar Fridge,Central Air Conditioner,Dishwasher,Garage Control(s),Microwave Hood Fan,Refrigerator,Stove(s),Tankless Water Heater,Washer/Dryer
 40
40


