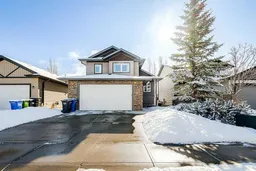Your search ends here! This exceptional property in Vanier Woods has everything you need. This stunning modified bi-level home features five spacious bedrooms and three full bathrooms, making it ideal for a growing family. The main floor welcomes you with impressive vaulted ceilings and an abundance of large windows that fill the space with natural light. The open-concept layout includes a beautifully designed kitchen complete with a convenient island that has an eating bar, pantry, stainless steel appliances, and plenty of counter and cabinet space. The expansive living and dining areas seamlessly connect, creating a perfect environment for family gatherings. The main floor is also home to two generously-sized bedrooms, one of which is currently set up as an office, along with a full four-piece bathroom.
Upstairs, you will find the primary suite, which features a walk-in closet and a private three-piece en suite bathroom. The walkout basement offers a large recreation room, an additional three-piece bathroom, and two spacious bedrooms that are perfect for teenagers. The south-facing yard is fully enclosed with a vinyl fence and boasts a massive 14 x 22 deck, perfect for outdoor entertaining. Recent upgrades include new shingles and a hot water heater, both installed in the summer of 2023.
Don't let this amazing opportunity slip away—secure this fantastic family home in a sought-after neighborhood at an unbeatable price!
Inclusions: Microwave Hood Fan,Refrigerator,Stove(s),Washer/Dryer
 43
43


