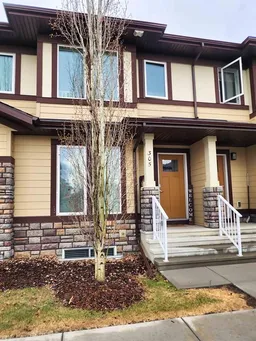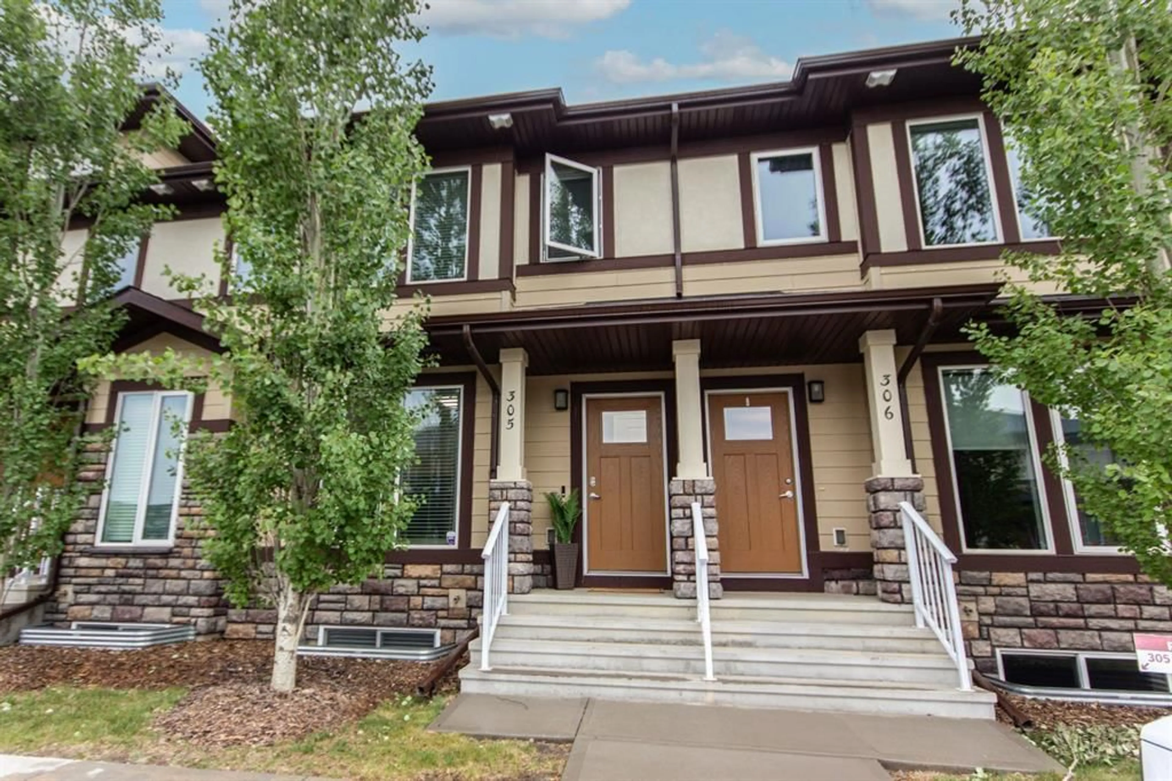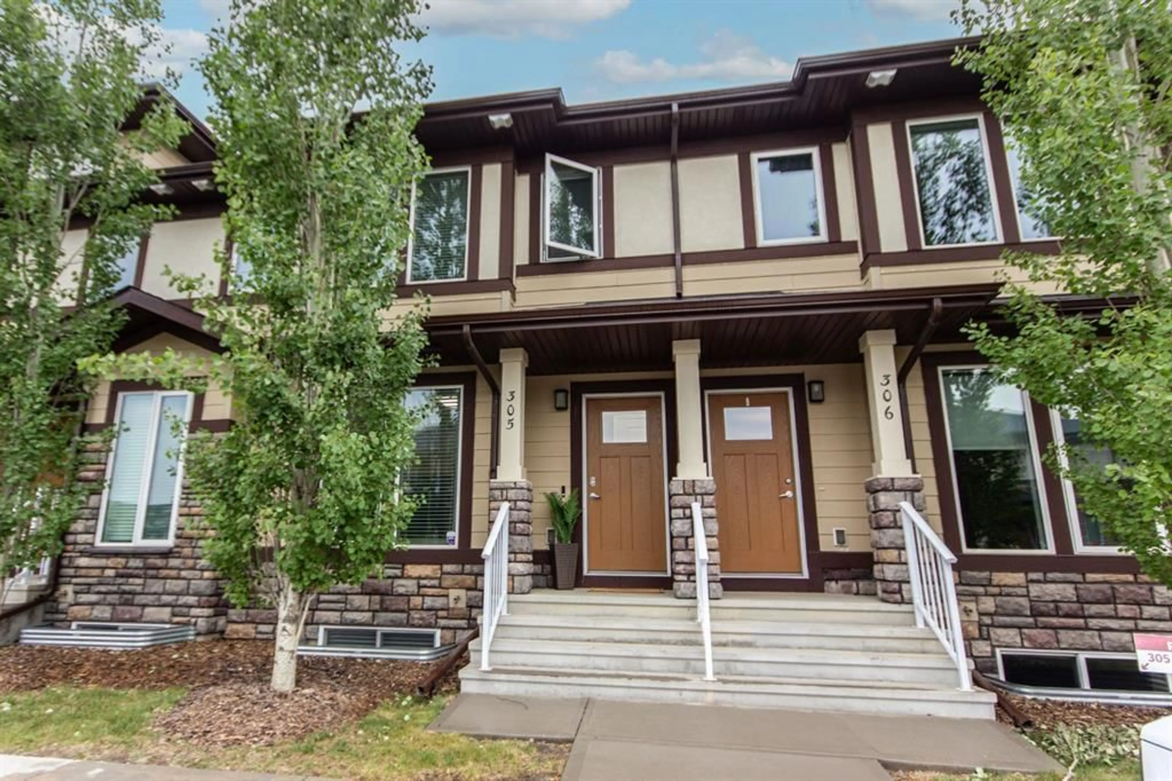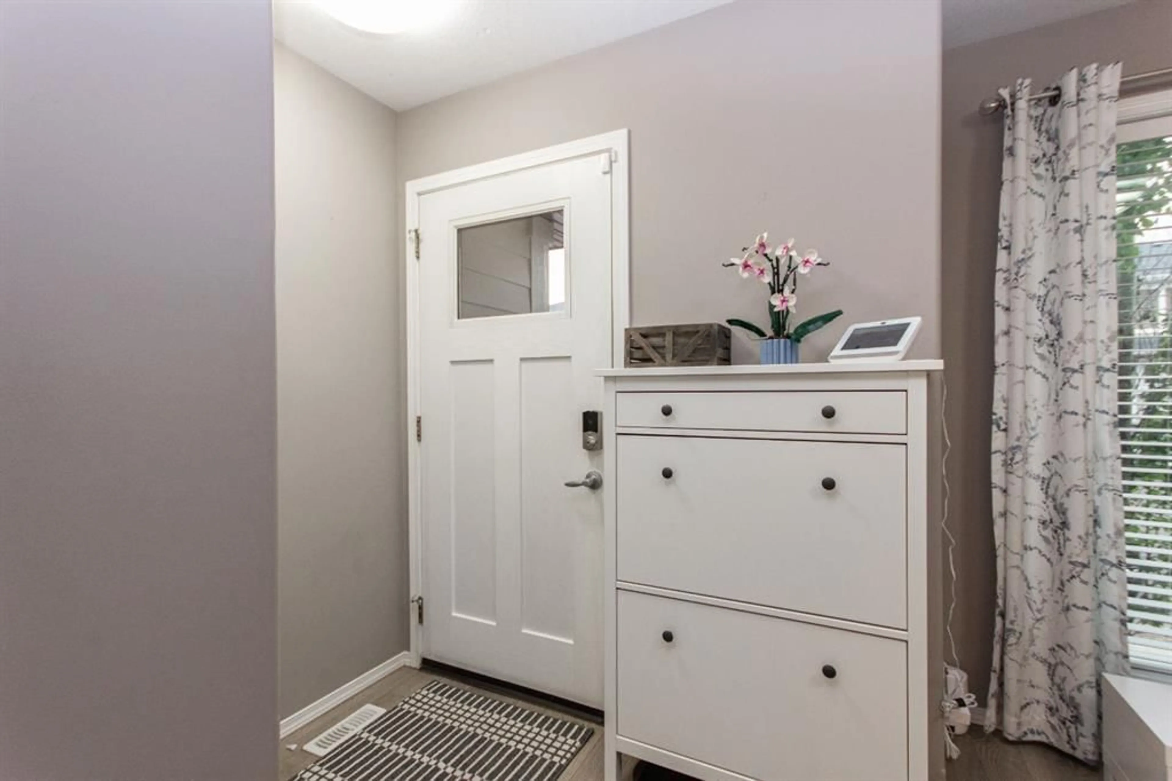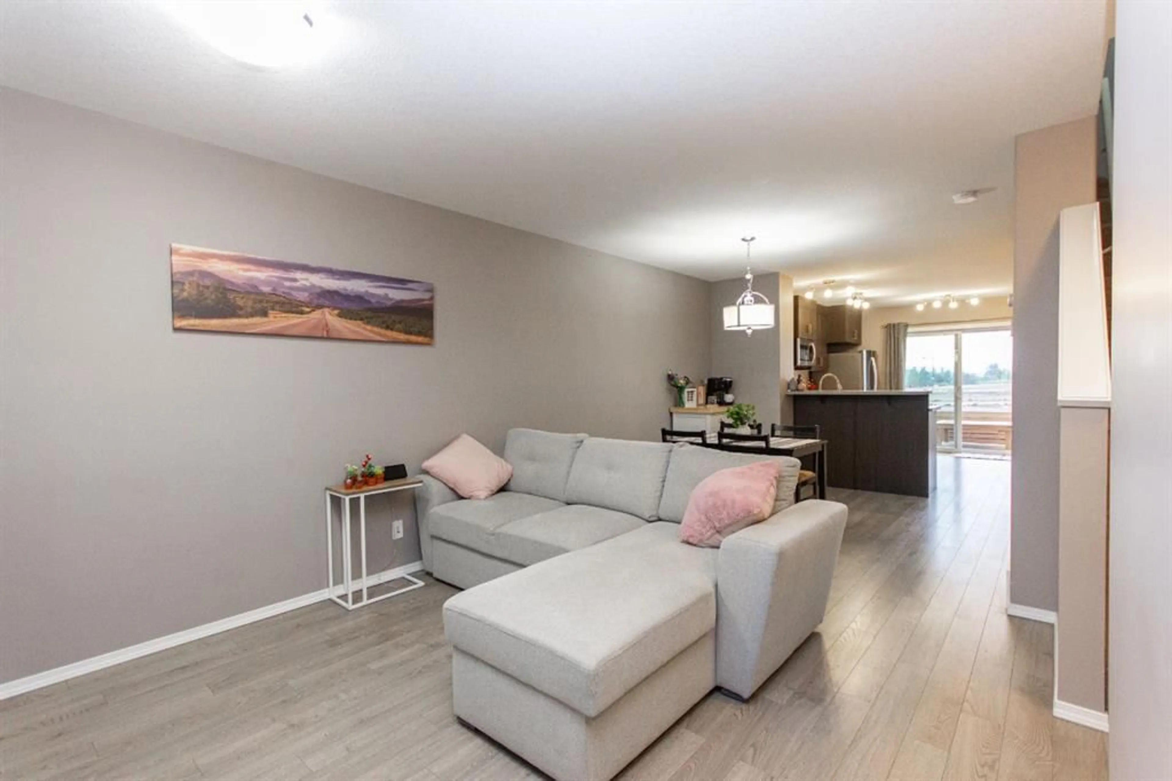339 Viscount Dr #305, Red Deer, Alberta T4R 0S2
Contact us about this property
Highlights
Estimated ValueThis is the price Wahi expects this property to sell for.
The calculation is powered by our Instant Home Value Estimate, which uses current market and property price trends to estimate your home’s value with a 90% accuracy rate.Not available
Price/Sqft$278/sqft
Est. Mortgage$1,396/mo
Maintenance fees$276/mo
Tax Amount (2025)$2,727/yr
Days On Market4 days
Description
Whether you're a first-time homebuyer or an investor seeking a reliable rental opportunity, this 2-storey townhouse checks all the boxes! Ideally located in a family-friendly area near schools, parks, walking trails, playgrounds, and all the amenities of East Hill Shopping Centre, this home offers convenience and comfort. Step inside to a spacious, open-concept main floor featuring durable laminate flooring, a front-facing living room, and a central dining area that flows into the stylish kitchen. The kitchen is equipped with modern cabinetry, tile backsplash, stainless steel appliances, a raised eating bar, and glass patio doors leading to a large back deck and private, vinyl-fenced yard—perfect for relaxing or entertaining! Upstairs, you’ll find two generous bedrooms, including the primary suite with a walk-through closet into the shared 4-piece bathroom. The fully finished basement adds even more space with a large rec room, a third bedroom, another full 4-piece bath, and a large utility/laundry room with extra storage space. Additional perks include two assigned parking stalls, a pet-friendly condo board (with approval), and low monthly condo fees of $276.19 that cover all exterior maintenance—including snow removal and yard care. This is a smart, move-in-ready option with excellent rental potential and unbeatable value!
Property Details
Interior
Features
Main Floor
Living Room
14`3" x 15`7"Dining Room
9`11" x 8`5"Kitchen
11`9" x 14`4"2pc Bathroom
3`5" x 7`0"Exterior
Features
Parking
Garage spaces -
Garage type -
Total parking spaces 2
Property History
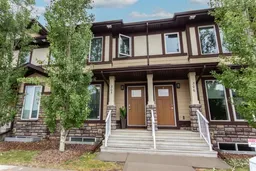 37
37