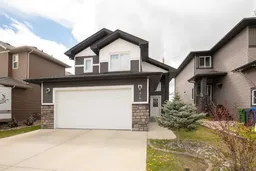Nestled in a quiet, family-friendly neighborhood with mature trees, parks, numerous walking paths and excellent schools nearby, this fully finished modern modified bi-level home offers the perfect blend of style, function, and comfort. From the moment you pull up, the home impresses with a striking curb appeal—clean lines, upgraded siding and stone accents, a wide driveway, and a double attached garage. Step inside and you're greeted by a spacious tiled foyer and open-concept layout filled with natural light. Vaulted ceilings and large windows make the main floor feel bright and airy. The spacious living room is great for family and guests. The large kitchen boasts tonnes of counterspace, a corner pantry, stainless steel appliances and access to your private deck perfect for family barbecues and entertaining. The primary bedroom is privately located on its own upper level, featuring a walk-in closet and a full ensuite, with the fundtional central air, you never have to worry about those hot summer days. Two more spacious bedrooms and a full bathroom are located on the main floor, ideal for younger kids or guests. Downstairs, the fully finished basement offers high ceilings and oversized windows that make it feel just as bright and welcoming as the main level. A large rec room, two additional bedrooms, a full bathroom, and a separate laundry room complete this level.
Inclusions: Dishwasher,Microwave Hood Fan,Refrigerator,Stove(s)
 42
42


