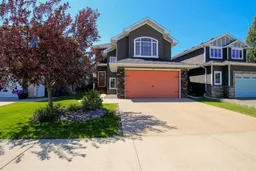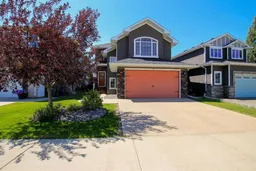IMMEDIATE POSSESSION & MOVE IN READY ~ FULLY DEVELOPED 4 BEDROOM, 4 BATH 2-STOREY IN VANIER EAST ~ SUNNY WEST FACING BACKYARD OASIS THAT BACKS ONTO A WALKING TRAIL AND PARK ~ CENTRAL AIR CONDITIONING ~ Covered front entry welcomes you and leads to a sun filled foyer ~ Open concept main floor layout is complemented by high ceilings and vinyl plank flooring that creates a feeling of spaciousness ~ The living room has large west facing windows that fill the space with natural light, and overlook the deck and backyard ~ The kitchen comes well equipped with plenty of extended height cabinets accented accented with crown moulding, upper and under cabinet lighting, and large storage drawers; full tile backsplash; tons of quartz counter tops including large island with an eating bar and pendant lights above; stainless steel appliances including a double oven and French door fridge; and a large walk through pantry with floor to ceiling shelving and convenient access to the mud room with main floor laundry hookups and garage entry ~ Easily host large gatherings in the spacious dining room with garden door access to the large deck - perfect for indoor/outdoor living - with a BBQ gas line, pergola with privacy walls, and views of the park and green space ~ 2 piece main floor bathroom ~ The upper level bonus room has large east facing windows and vaulted ceilings ~ The primary bedroom can easily accommodate a king size bed plus multiple pieces of furniture and has a large window that overlooks the park and walking trail ~ Spa like ensuite with an oversized quartz vanity, extra deep soaker tub, walk in shower and a spacious walk in closet with built in organizers ~ 2 bedrooms located on the upper level are both a generous size with ample closet space, and share 4 piece bathroom ~ The fully finished basement with operational under floor heating offers a spacious family room with plumbing for a wet bar, a large bedroom with a walk in closet, 3 piece bathroom with a walk in shower, second laundry location with front load laundry pair, and ample storage space throughout ~ Central air conditioning ~ HEATED 22' L x 20' W garage is insulated, finished with drywall, has a floor drain, sink with hot and cold taps & tons of built in shelving offering endless storage ~ The sunny west facing backyard is fully fenced with direct access to the walking trail and park behind, landscaped with well established trees and shrubs (including an apple tree), includes a shed, trampoline and hot tub ~ Excellent location in desirable Vanier East with tons of parks and green spaces, easy access to schools and multiple shopping plazas.
Inclusions: Central Air Conditioner,Dishwasher,Microwave,Refrigerator,See Remarks,Stove(s),Washer/Dryer
 50
50



