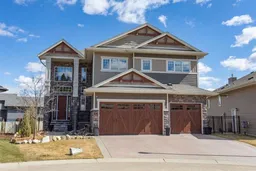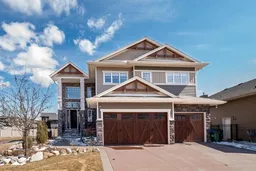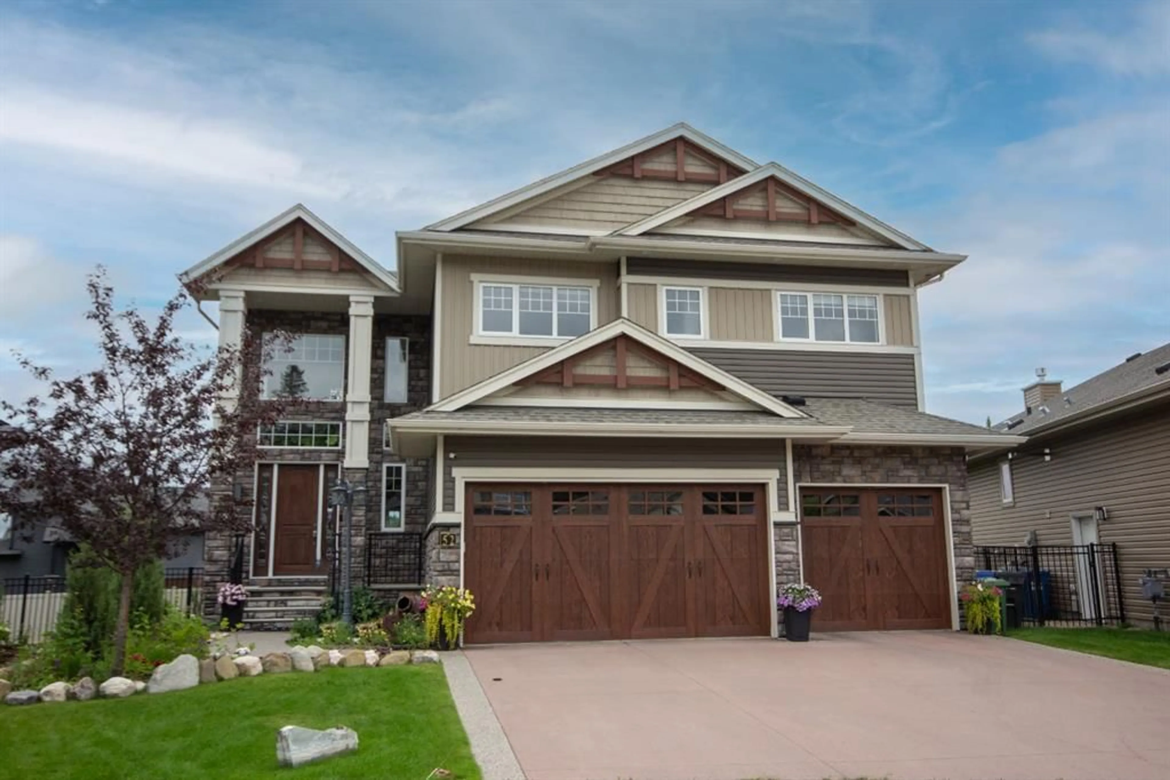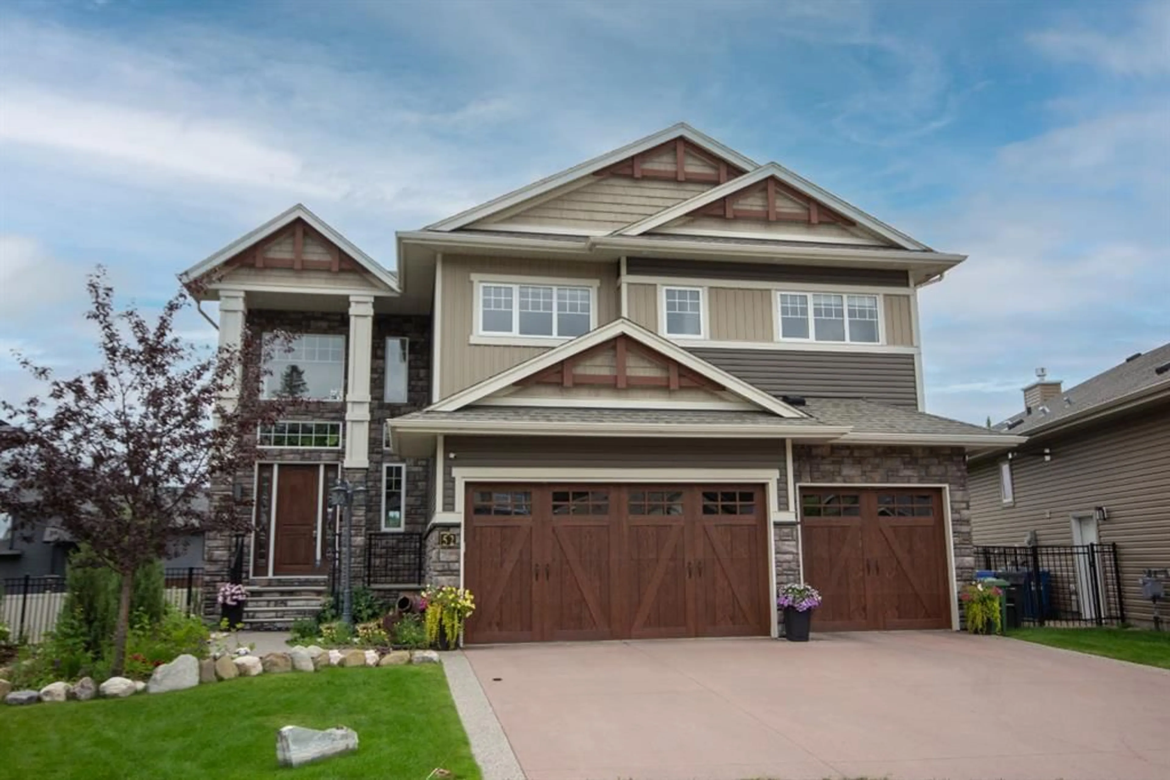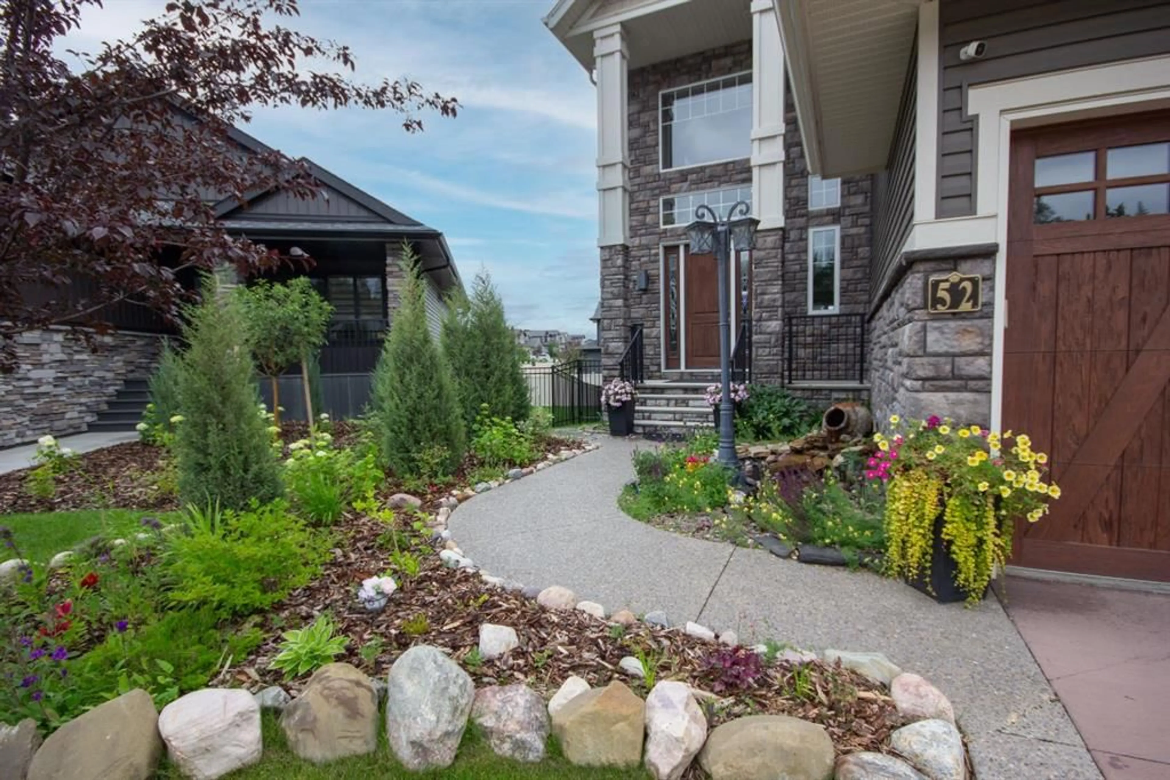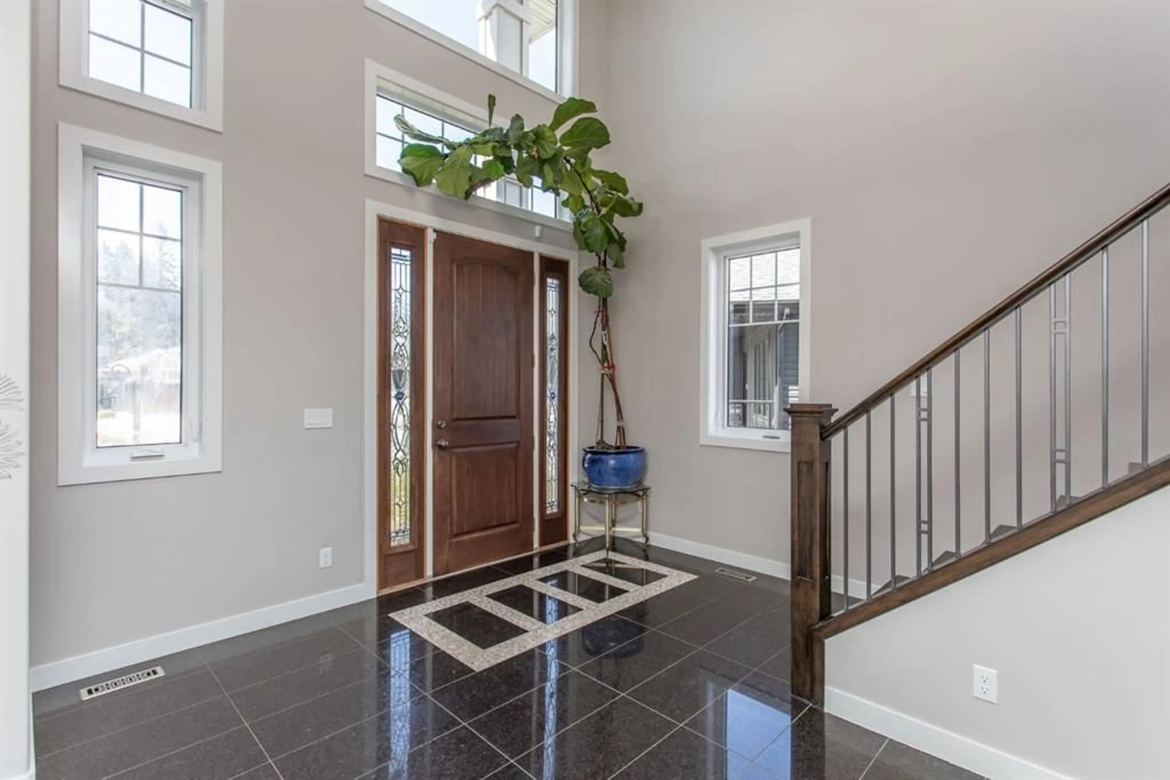52 Talisman Close, Red Deer, Alberta T4P 0T7
Contact us about this property
Highlights
Estimated valueThis is the price Wahi expects this property to sell for.
The calculation is powered by our Instant Home Value Estimate, which uses current market and property price trends to estimate your home’s value with a 90% accuracy rate.Not available
Price/Sqft$295/sqft
Monthly cost
Open Calculator
Description
Step into exceptional living in this stunning 2-storey luxury home, boasting 2,926 sq ft above grade plus a fully finished walkout basement with over 1,100 sq ft of additional living space, all set on a generous pie-shaped lot backing onto walking paths. Perfect for large families, this 6-bedroom, 5-bathroom home balances comfort and sophistication throughout. Stepping inside you'll appreciate the massive foyer with soaring ceilings and large windows that fill the main and upper floors with natural light. The huge living room is warm and inviting with large windows overlooking the backyard space, an electric fireplace with stone facing, and there’s still additional space here for a grand piano, desk or home office space, or even a studio area. The chef-inspired kitchen is a show stopper featuring granite counters, an oversized island with eating bar, high-end stainless appliances including a built in double fridge/freezer, and a walk-through pantry to the laundry area. Just off the kitchen, the spacious dining area includes built-in bar cabinetry, wine storage, and garden doors leading out to the expansive two tier composite deck, ideal for morning coffee or evening entertaining. Upstairs, the primary suite is a luxurious retreat with a large walk-in closet and a 5-piece ensuite featuring a soaker tub, tiled walk-in shower, dual sinks, and a private water closet. Three additional bedrooms include one with its own private 3 piece ensuite, and two that share a 3 piece Jack & Jill bathroom. The bonus room is filled with natural light and provides even more flexibility for your lifestyle. The fully finished walkout basement features in-floor heat, a spacious rec room, two more generously sized bedrooms, a 4-piece bathroom, and rough-ins for a future bar. Additional features include central A/C, a triple attached garage, and built in exterior LED lighting. All of this in an exclusive community where all of your exterior yard/lawn care and snow shoveling in the winter is all taken care of for you! Condo fees are $329/mo which covers all exterior maintenance and maintenance of roads, common areas, walking trails, etc. Quick possession is available!
Property Details
Interior
Features
Main Floor
Living Room
15`11" x 25`9"Dining Room
13`0" x 11`7"Kitchen
13`0" x 14`0"2pc Bathroom
6`0" x 7`2"Exterior
Features
Parking
Garage spaces 3
Garage type -
Other parking spaces 3
Total parking spaces 6
Property History
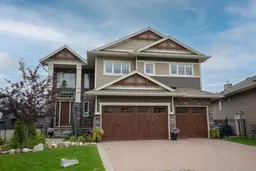 50
50