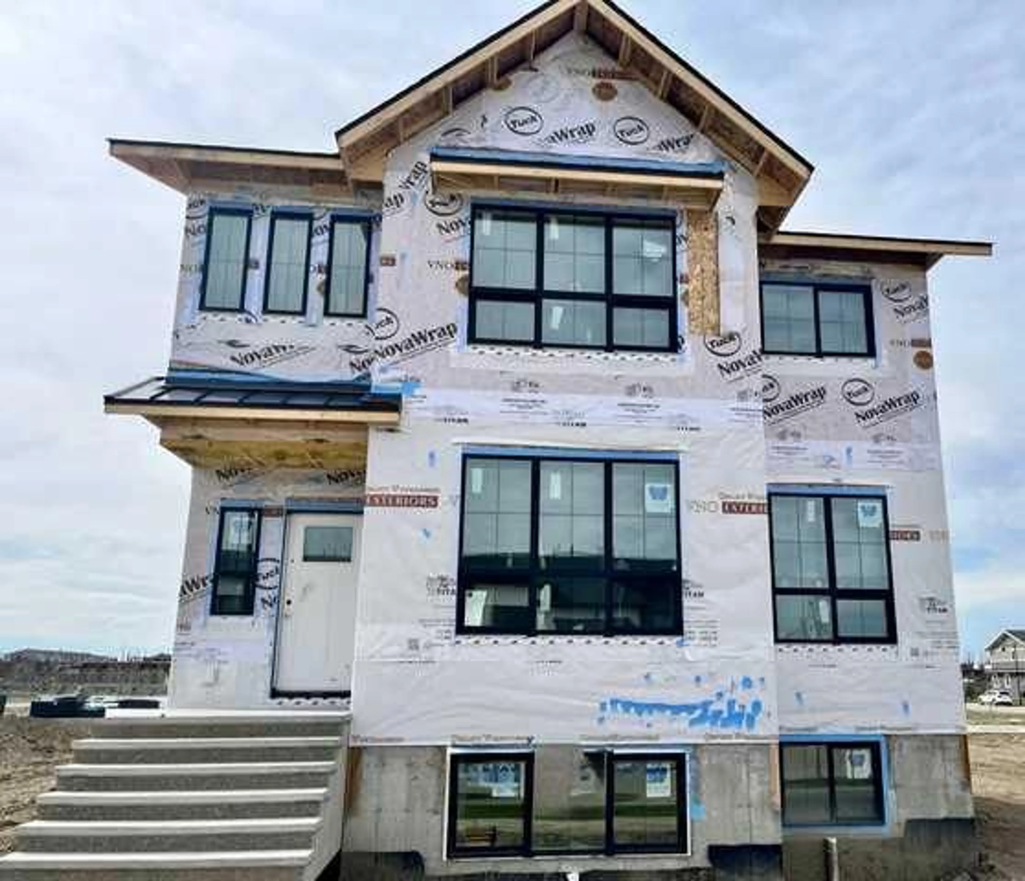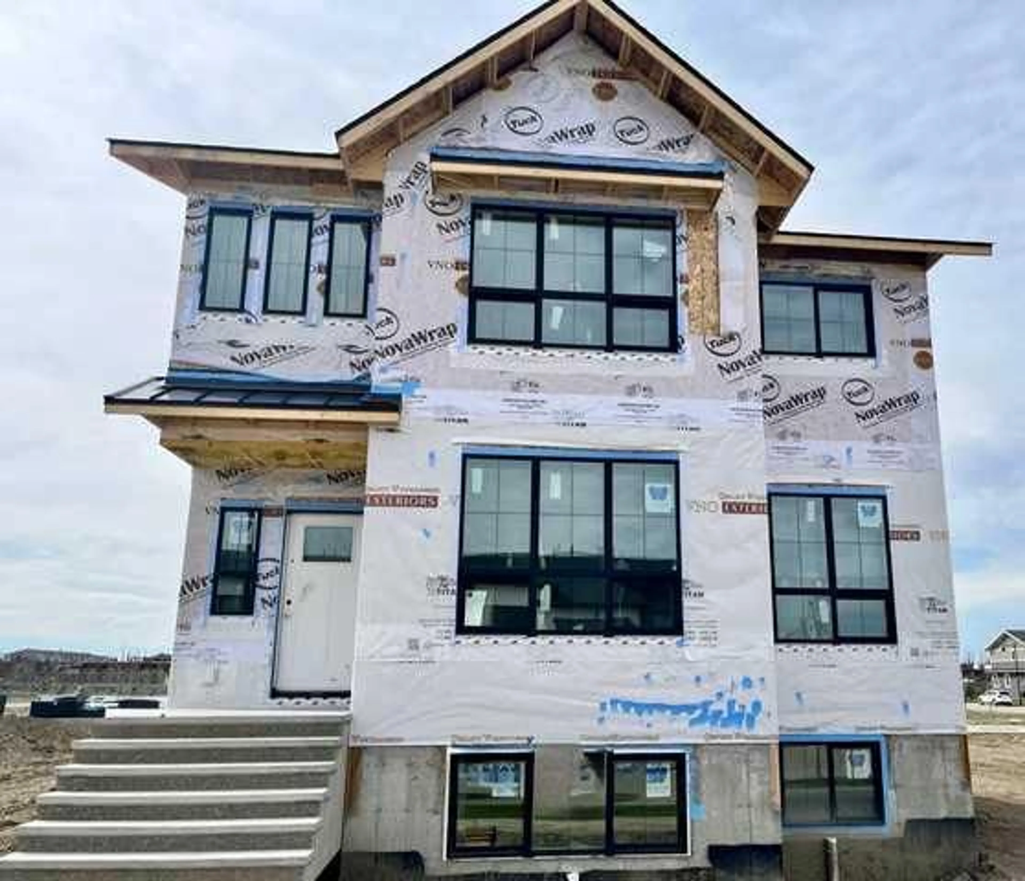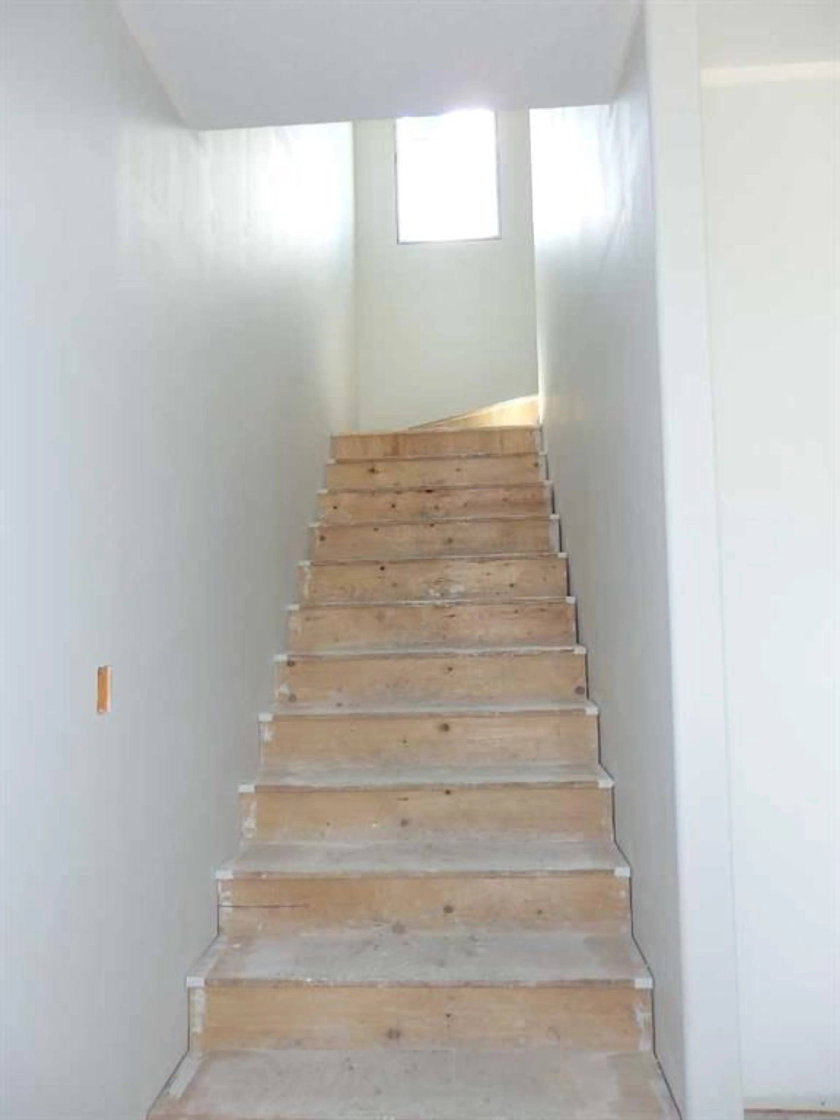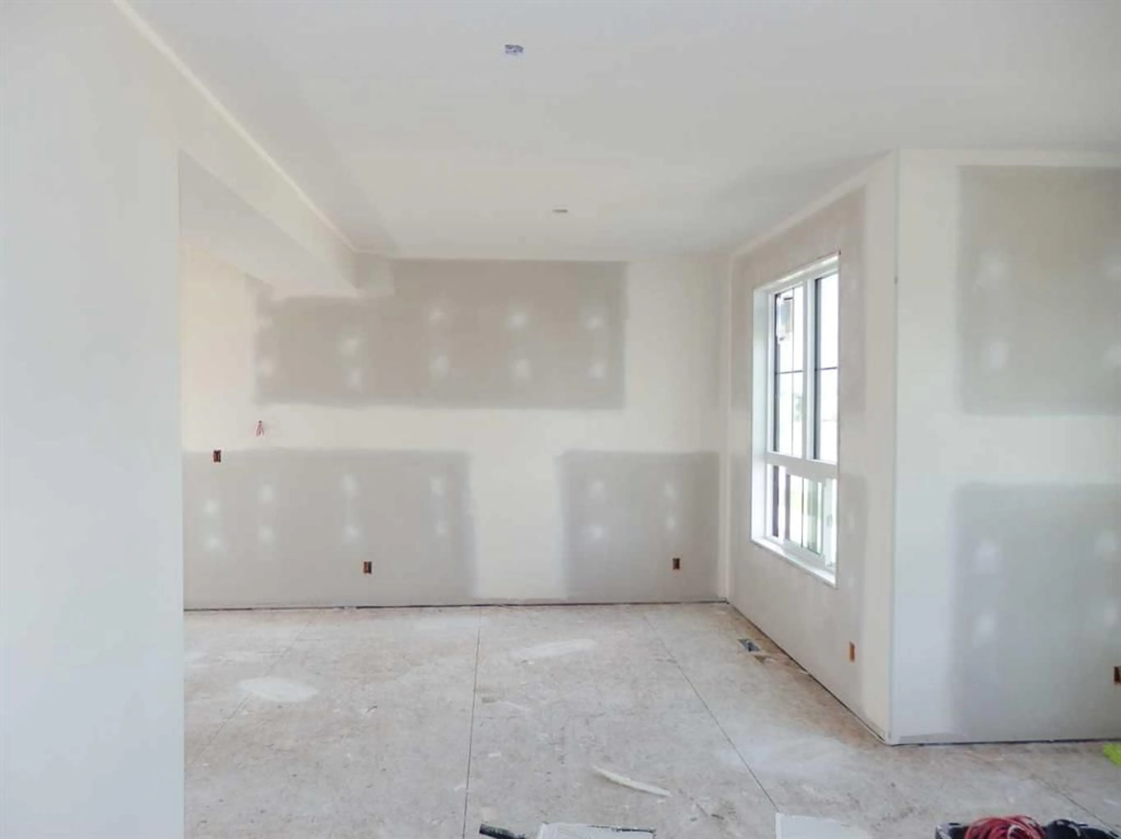439 Townsend St, Red Deer, Alberta T4P 0Y7
Contact us about this property
Highlights
Estimated valueThis is the price Wahi expects this property to sell for.
The calculation is powered by our Instant Home Value Estimate, which uses current market and property price trends to estimate your home’s value with a 90% accuracy rate.Not available
Price/Sqft$333/sqft
Monthly cost
Open Calculator
Description
JUST REDUCED! Let this home make you extra money in the future! City zoning allows you to have either a legal basement suite or add a garage with a legal suite in the back! This brand new plan from Asset Builders 2015 Corp (winner of 2024 Builder of the Year) is waiting for your family! Step up into this large entry & get the feeling of of style & luxury. Tons of natural light through the triple pane windows, with a thoughtful design & modern color scheme, this 3 bedroom two storey features 2.5 baths, vinyl planking on main with carpet & tile upstairs. This large kitchen will impress with plenty of countertop space, an island, quartz countertops, 4 appliances & a walk in pantry/broom closet. Kitchen flows seamlessly into the dining room area & living room. Back entry/mudroom & half bath are far enough away from your main living areas to create some privacy. 12x10 south facing back deck with stairs to yard are perfect for bbq's & gardening or getting a tan! There is also a separate entrance from the exterior patio area on ground level, that can be closed off from the main part of the house leading directly to the basement. Upstairs you will find a spacious Primary bedroom, with a walk in closet & an ensuite that has a separate tub & 36' shower. 2 more good sized bedrooms, another full bath & laundry area create a pleasing top floor. Downstairs in your unfinished basement, it is planned for future legal suite, with a bedroom, another kitchen, living room, full bath & large mechanical room with HRV. Or, choose to build a detached garage & have a legal suite above instead. The options are here with the zoning already in place. GST is included with any rebate to builder. IMMEDIATE POSSESSION. 20x20 parking area off back lane
Property Details
Interior
Features
Main Floor
2pc Bathroom
3`0" x 6`9"Entrance
4`7" x 4`6"Entrance
6`8" x 8`6"Living Room
12`6" x 14`6"Exterior
Features
Parking
Garage spaces -
Garage type -
Total parking spaces 4
Property History
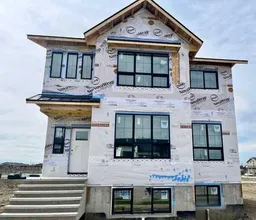 47
47
