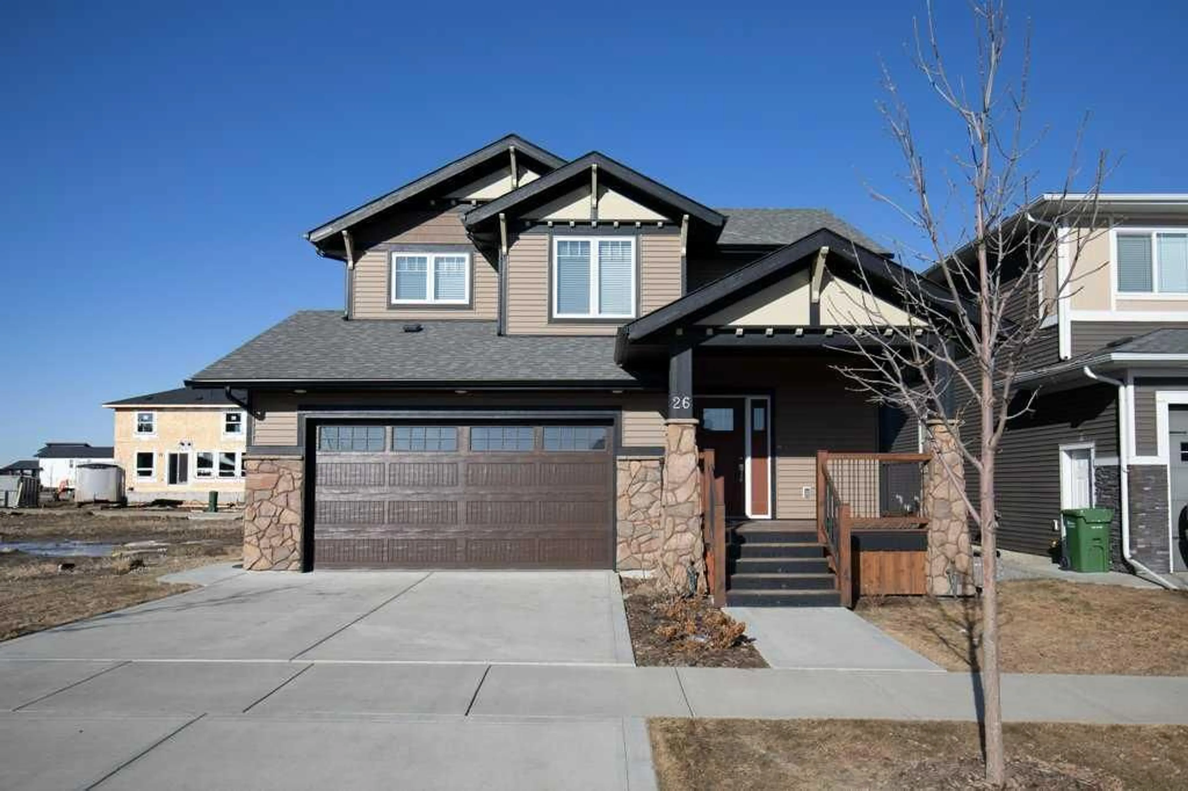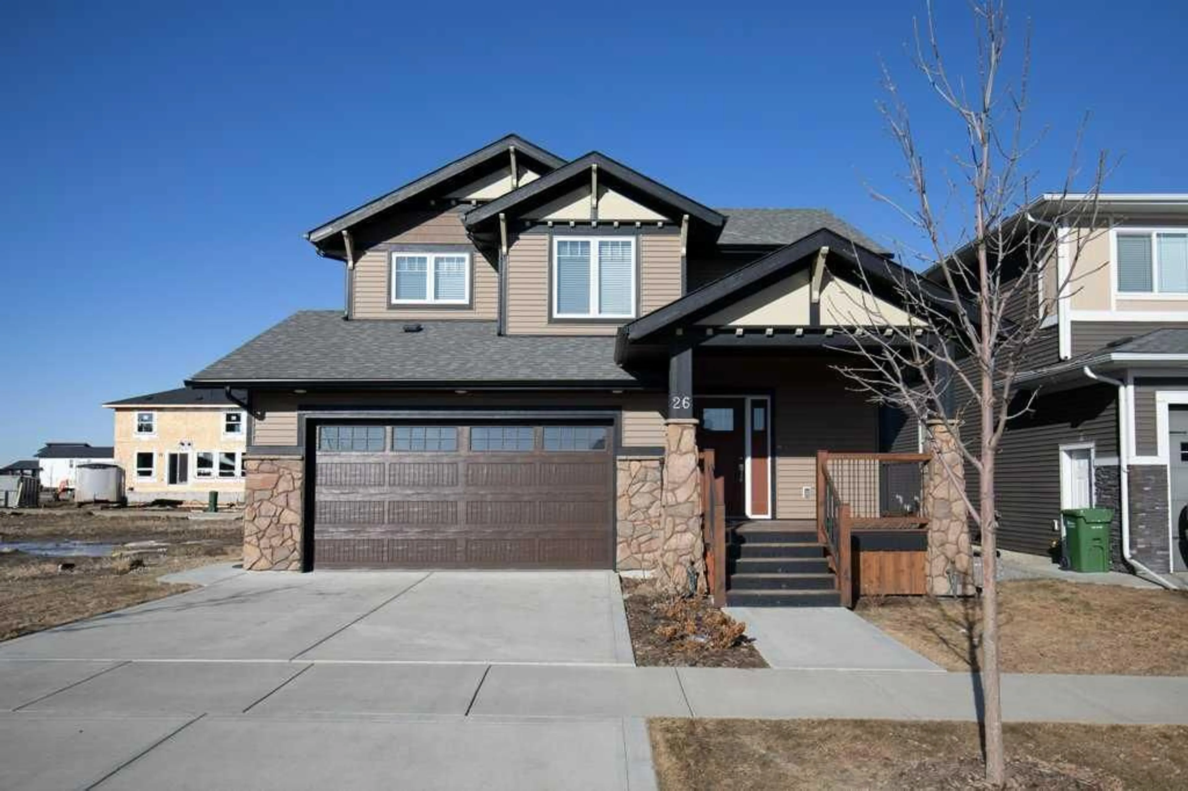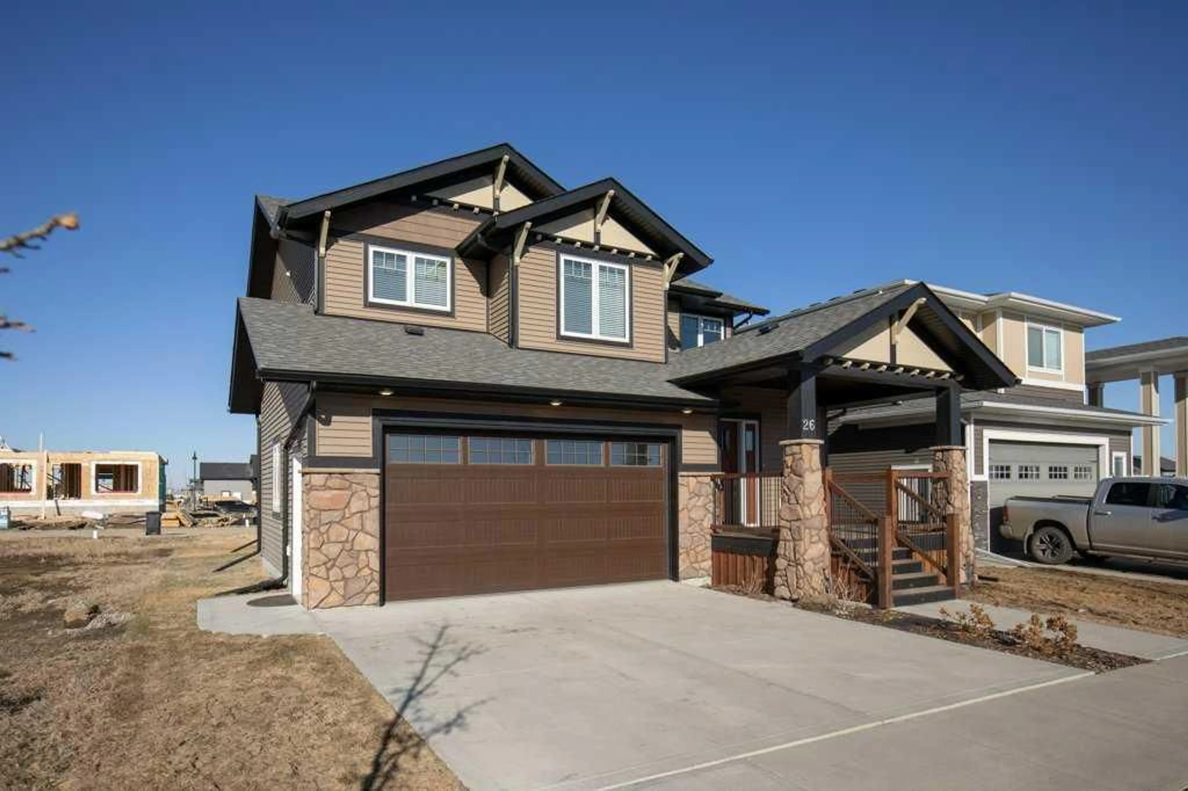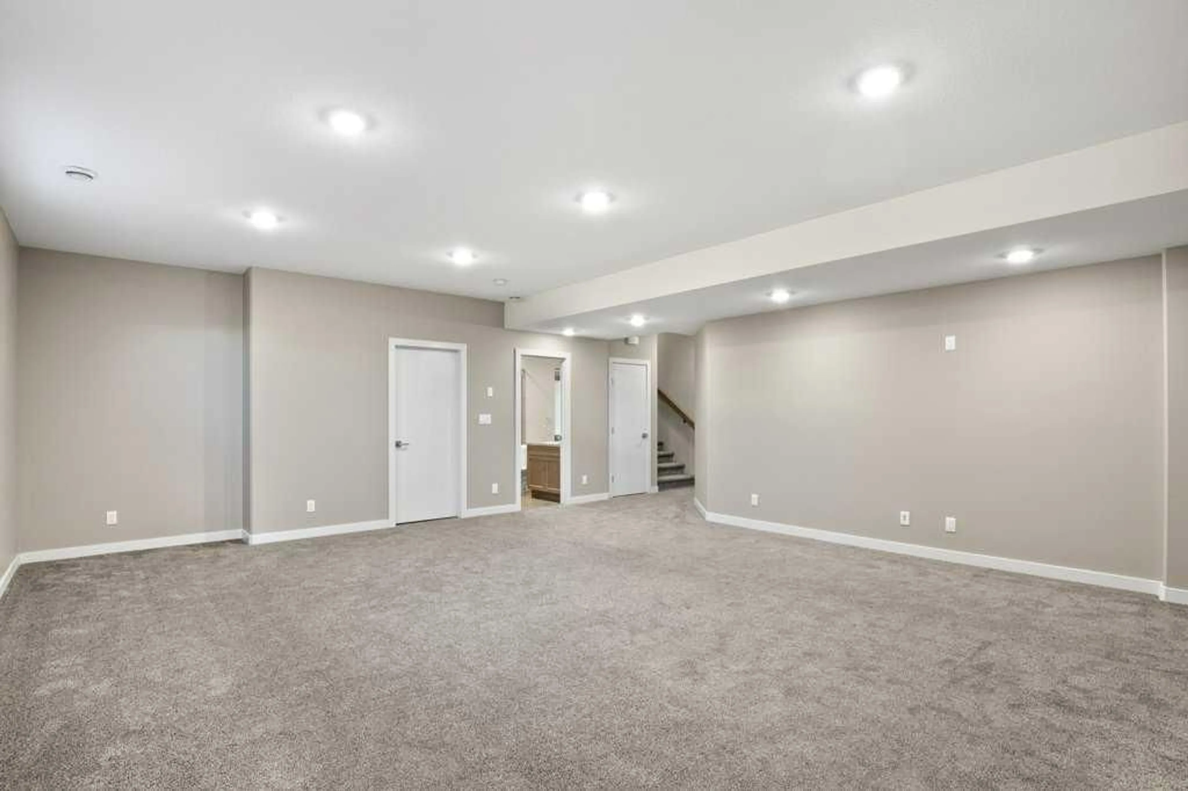26 Tagish Ave, Red Deer, Alberta T4P 0Y6
Contact us about this property
Highlights
Estimated valueThis is the price Wahi expects this property to sell for.
The calculation is powered by our Instant Home Value Estimate, which uses current market and property price trends to estimate your home’s value with a 90% accuracy rate.Not available
Price/Sqft$522/sqft
Monthly cost
Open Calculator
Description
Here’s a Unique Opportunity to own one of the very few Carriage Houses in Red Deer! A stunning main home with a second legal residence in the rear—complete with its own 22' x 28' fully finished and heated garage, and a beautiful 640 sq ft legal suite above, currently rented to an excellent tenant for $1,750/month plus a portion of the utilities. The main home was built to the highest standards and still shows like new! A spacious foyer leads into a gorgeous kitchen with granite countertops, stainless steel appliances, natural gas stove, and a commercial-grade hood fan. Enjoy 10’ ceilings on the main floor, soaring 20’ ceilings in the living room, a convenient pocket office, central air conditioning, hardwood floors, and a 22’ x 23’ attached heated garage with floor drain. Natural gas is plumbed to the rear deck for direct BBQ hookup—perfect for entertaining! Upstairs features a generous primary suite with a stunning ensuite and walk-in closet, upstairs laundry, two additional bedrooms, and a beautiful 4-piece bathroom. The basement is fully finished with 10’ ceilings, another bedroom, and a massive family room. The carriage home sits above a fully finished and heated 22.5’ x 28.5’ double garage with in-floor heat. The suite itself features 6 appliances, luxury vinyl plank flooring, in-floor heating, and everything needed for comfortable independent living. This is a rare chance to own two homes under one title—with a built-in mortgage helper that can bring your monthly payments down below $3,000/month! Vendor Financing is Available to Qualified Buyers.
Property Details
Interior
Features
Main Floor
2pc Bathroom
6`4" x 5`4"Dining Room
9`2" x 11`9"Foyer
9`1" x 11`10"Kitchen
17`4" x 15`0"Exterior
Features
Parking
Garage spaces 5
Garage type -
Other parking spaces 1
Total parking spaces 6
Property History
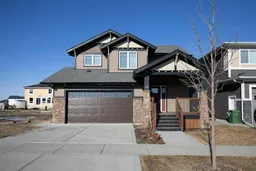 50
50
