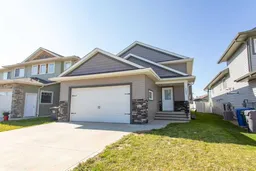Investor Alert! This fully detached up/down duplex in Timberlands is a legal suite setup with separate entrances and utilities—making it a solid addition to any rental portfolio. Built in 2014, the upper level offers 1,372 sq ft with 3 bedrooms and 2 full baths (including a 4pc ensuite), while the lower legal suite adds 1,037 sq ft with 2 more bedrooms and a full bath.
Both units feature durable vinyl plank flooring, two-tone maple cabinetry, quartz counters, tiled backsplashes, and stainless appliances. The upper suite includes a built-in pantry, gas fireplace, and a spacious primary bedroom with ensuite and walk-in closet. The basement suite has a bright, open layout with a large living/dining area and its own in-suite laundry.
The upper level is heated by a forced-air furnace with its own hot water tank, while the basement runs on under-slab heating with its own Lifebreath HVAC system. Each unit has its own laundry room. The front attached garage fits two vehicles, and each unit has private outdoor space: the upper level has a fenced yard with deck, and the lower suite has off-street gravel parking and private entry.
Located in Timberlands, just steps from schools, parks, shopping, and the new high school. Both units are currently rented to excellent tenants—making this a ready-to-go income property.
Inclusions: Dishwasher,Electric Stove,Microwave Hood Fan,Refrigerator,Washer/Dryer
 31
31


