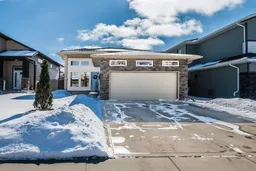Welcome to 61 Tyson Crescent! This beautifully renovated 3-bedroom, 2-bathroom home is brimming with thoughtful updates, ensuring every detail has been carefully considered. As you step inside, you'll immediately notice the abundance of natural light that fills the space. The brand-new flooring flows seamlessly throughout, perfectly complemented by fresh paint, new fixtures, and stylish window coverings, creating a modern and welcoming atmosphere.
The kitchen is truly a standout, featuring brand-new appliances, including a gas range, chic backsplash, and stunning quartz countertops. The heart of the home also showcases a gorgeous new gas fireplace, ideal for cozying up during cooler evenings.
For added convenience, the laundry room has been moved upstairs to the primary ensuite, offering enhanced functionality and ease.
The unfinished basement provides a spacious 1,270 sq. ft. of potential, allowing you to create two additional bedrooms, a bathroom, a generous secondary living area, and plenty of storage space.
This charming home is move-in ready, offering a perfect blend of comfort and style.
Inclusions: Dishwasher,Gas Stove,Microwave Hood Fan,Refrigerator,Washer/Dryer,Window Coverings
 26
26


