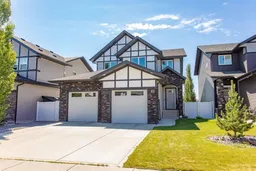Elegance meets comfort in this executive 2-storey walk-out, offering just over 3700 sq ft of finished refined living space backing onto a tranquil wetland reserve. Step into a large tiled entryway that welcomes you into the main floor which features 9’ ceilings, laminate flooring, and a spacious open-concept layout that takes advantage of the beautiful views over the pond and green space behind. The kitchen showcases raised maple cabinetry, quartz countertops, stainless steel appliances, a large island with under mount sink and eating bar, plus a walk-through pantry that leads to a mudroom complete with cabinetry and built-in lockers. The large living room is is filled with natural light, and the spacious dining area offers sliding glass doors that open to a sprawling full width deck with duradek and glass railings. With a South rear exposure and overlooking the scenic pond and walking trails, this outdoor space is perfect for relaxing evenings or weekend gatherings. Upstairs, you’ll find three well-appointed bedrooms, including the luxurious primary suite with a spa-inspired 5-piece ensuite that offers double vanities, a tiled steam shower, soaker tub, and an expansive walk-in closet with custom organizers. A large bonus room provides flexible family space, while a 4-piece main bathroom serves the secondary bedrooms. The laundry room is conveniently located near the bedrooms and offers shelf storage and hanging space. The fully developed walk-out basement is an entertainer’s dream, boasting in-floor heating, a large rec space, a 4th bedroom and 4 piece bathroom, and an amazing custom wet bar with full size fridge, dishwasher, kegerator, and a live-edge raised bar (can be removed). Outside the walkout doors you’ll enjoy a beautifully landscaped and fenced yard with a spacious concrete patio and direct access to the pond and scenic trails. The oversized 26x26’ heated garage is fully finished and includes a floor drain and hot water tap. Located just minutes from schools, parks, playgrounds, shopping, and everyday amenities, this spotless home offers the location and space for your family to grow for the years to come!
Inclusions: Built-In Oven,Central Air Conditioner,Electric Cooktop,Garage Control(s),Microwave,Range Hood,Refrigerator,Washer/Dryer,Window Coverings
 50
50


