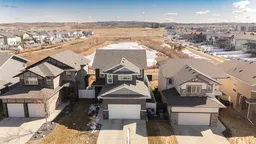Custom 2 Storey With An Incredible View Overlooking A Pond & Walking Path. This original owner home is fully loaded with upgrades including composite decking (front & back), no carpet throughout, Central A/C, Sonos sound system, upgraded lighting, oversized attached garage with 13 ft ceilings and so much more. The open concept design makes entertaining easy with the highlight of the home being the gorgeous kitchen featuring granite countertops, two tone cabinets, high end stainless steel appliance package with a Dacor gas stove, walk through pantry with custom shelving and the list goes on. The living room is accompanied by large windows, a stunning stone facing gas fireplace and access to the oversized partially covered deck with another outdoor gas fireplace perfect for those Summer evenings. Upstairs you will discover the primary oasis showcasing another beautiful gas fireplace and a spa like ensuite with a soaker tub, custom tile shower, vanity with a marble countertop and of course the large walk-in closet. Two additional bedrooms are a fantastic size and share the additional 4pc bathroom also featuring upgrades like a built-in linen closet and marble countertop. Upper floor laundry is an added bonus. Movie nights just got better in the bonus room which features another custom gas fireplace, TV and sound system (which stays)! The undeveloped basement offers the potential for 2 more bedrooms, family room and bathroom. The backyard is landscaped and fenced and features a BBQ with gas hook up. This property shows like new and the upgrades must be seen in person to be fully appreciated. 51 Truant Crescent could be your next move!
Inclusions: Central Air Conditioner,Dishwasher,Electric Stove,Garage Control(s),Microwave,Refrigerator,Washer/Dryer,Window Coverings
 36
36


