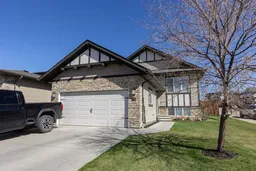Welcome to this beautifully maintained 5-bedroom, 3-bathroom bi-level in the heart of family-friendly Timberstone—just a couple of blocks from the school (under construction), scenic walking trails and surrounded by parks, shopping, and excellent schools.
Step inside and be greeted by 9-foot ceilings, an open-concept main floor with a bright sitting room, dining area, and a stylish kitchen featuring quartz countertops, newer stainless steel appliances, and plenty of prep space for family meals or entertaining.
Off the dining area, the patio doors lead to a spacious deck with a hot tub and a large, fenced yard—perfect for kids and pets to play, or for relaxing evenings outdoors.
The main level also includes two good-sized bedrooms, a full 4-piece bathroom, and a welcoming primary suite complete with a 3-piece ensuite and walk-in closet.
Downstairs offers incredible space with a massive family room, two additional bedrooms (one currently set up as a home gym), and a modern 3-piece bathroom featuring a tiled walk-in shower. You’ll also appreciate the separate laundry room and dedicated utility/storage space.
This home offers some unique features including: craft ice maker in the fridge (makes whisky balls), air purifier with UV filter and electric filter to help filter allergens from the air (great for those with allergies), and an adorable play area built under the deck! The home also has infloor heat roughed in, ready to be hooked up! If you've wanted to own chickens, this home has the perfect yard layout to own them! This home truly has it all—style, space, and location in one of Red Deer’s most desirable communities.
Inclusions: Dishwasher,Microwave Hood Fan,Refrigerator,Stove(s),Washer/Dryer
 49
49


