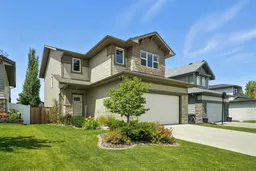A fully developed two-storey with 2 double car garages! The tiled front entryway welcomes you to the open-style floor plan. Ceiling height kitchen cabinets are complemented by quartz countertops, crown moldings, full tile backsplash, pot/pan drawers, a large island eating bar with pendant lighting above and a walk through butlers pantry with built in cabinetry, butcher block countertops and full tile backsplash. The eating area has patio doors with built in blinds to the 2 tiered deck that is perfect for kids with a play centre that adjoins and a slide down to the yard. The living room has laminate flooring and is flooded with natural light. There is a 2 piece powder room and a tiled back entry way. Follow the stairs with a brick wallpaper feature wall up to the second floor. The king sized primary bedroom has double windows, a walk through closet with built-ins to the 5 piece ensuite that features shelving for storage, windows, a soaker tub & quartz countertops. There is a laundry closet with a folding counter for your convenience. There are 2 additional bedrooms, a 4 piece tiled bathroom with quartz countertops and a large bonus room with big windows out to the front. The basement boasts a family room 2 more bedrooms & a 3 piece bathroom with a tiled shower, all warmed by underfloor heat. The backyard has a two tiered deck with composite, a detached heated double car garage, trees and a nice sized grass area. The owners brought in a lot of back fill and black dirt so that the backyard would be level. The home boasts AC, 2 heated garages, underfloor heat and more! Located on a close just steps away from a park and the path system.
Inclusions: Central Air Conditioner,Dishwasher,Garage Control(s),Microwave Hood Fan,Refrigerator,Stove(s),Washer/Dryer,Window Coverings
 37
37


