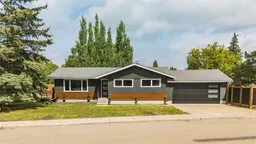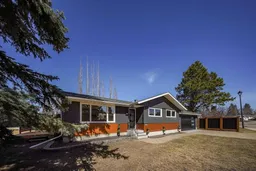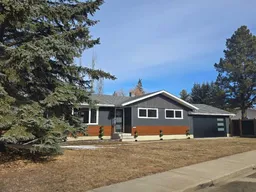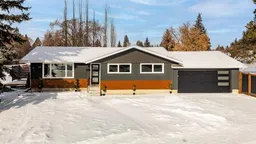Welcome to a truly remarkable home located on the coveted Selkirk Blvd in the highly desirable neighborhood of Sunnybrook. This stunning bungalow offers a rare opportunity to live in a million-dollar area without the million-dollar price tag. Nestled on a spacious corner lot, surrounded by open green space, and just steps from the beautiful Piper Creek trail system, this home is perfect for family life, social gatherings, and outdoor enthusiasts. Gourmet Kitchen and Modern Farmhouse Charm! Step inside to discover a brand new modern farmhouse-style kitchen, designed with culinary creativity in mind. Featuring extra-tall, deep cabinets, sleek quartz countertops, and premium new appliances, this kitchen is both functional and stylish. A built-in microwave, beverage fridge in the island, and a four-person eat-in bar offer plenty of space for family meals or entertaining. Beautiful passage doors and a barn-door pantry elevate the overall aesthetic with added sophistication. The main level also features a luxurious 4-piece bathroom with a beautifully tiled shower and tub, complete with a floating vanity. The entire floor is adorned with new, waterproof luxury vinyl plank flooring, offering both durability and modern appeal. The finished lower level expands the living space with a fourth bedroom, featuring a walk-in closet and custom organizer. The updated 4-piece bathroom includes high-end fixtures for added comfort. A spacious laundry/storage area, complete with re-purposed cabinetry and ample counter space, offers additional practicality. The lower level is also perfect for entertaining, with a large big-screen setup for your home theatre and a chic dry bar with a natural edge wood counter and beverage fridge. Step outside to enjoy an extended west-facing patio with a privacy screen, perfect for relaxing or hosting guests. A new patio door off the kitchen offers easy access to the outdoor space. The home’s exterior has been meticulously upgraded, with a new roof, windows, front entry door, and stylish board & batten siding with metal pro-board accents. The double garage has also been upgraded with a new door (keyless entry, remotes) and a brand-new cement pad with a floor drain. The front driveway has been prepped with crush material and is ready for an upgrade as the season allows. Ample off-street parking is available, including RV parking with alley access. The home also boasts motion sensor/dusk sensor lighting, Wi-Fi-controlled outdoor lighting, in-floor heating in both bathrooms, under-cabinet lighting in the kitchen, and built-in charging ports (USB/USB-C) to keep you connected. Bluetooth-enabled Melody mirrors with LED lighting in the bathrooms add an extra touch of contemporary elegance. This is a rare opportunity to own a beautifully renovated home in a prime location that offers luxury, comfort, and function.
Inclusions: Dishwasher,Garage Control(s),Microwave,Refrigerator,Stove(s)
 48
48





