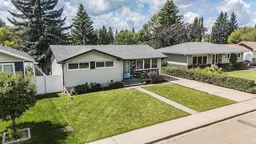Bungalow on a large lot with a detached double garage facing a green space and on a quiet close, in a mature neighbourhood?! Say no more. This home has just received a fresh coat of paint upstairs, new lights in the basement family room & dining area, brand new fridge (July 2025), fresh landscaping, & staining on the deck! Updates over the years include; windows, water tank, vinyl plank floors, full kitchen facelift creating an open concept space to the living room, and the garage overhead door. The living room has 3 very large windows that overlook the green space and allow for a ton of natural light and morning sun to greet the space. The oversized windows in the dining area and kitchen also allow for unobstructed backyard views. 3 bedrooms on the main floor, with the primary having patio doors leading out to the two-tiered deck. The 4PC main bath has also been updated over the years, with a fully tiled tub surround, new vanity, new toilet, new flooring, & lighting. Downstairs offers a large rec room, 3PC bath, 4th bedroom, laundry, and the utility/storage room. The garage has a gas line already installed, making it easy to add a heater. This move-in ready home is in an excellent location, with plenty of opportunity to add your personal touch to the basement if desired. There is also a front paved parking pad that allows for 2 vehicles; something very rare on an older bungalow! Close to shopping (Bower Mall) and many treed walking paths.
Inclusions: Dishwasher,Dryer,Microwave,Refrigerator,Stove(s),Washer
 35
35


