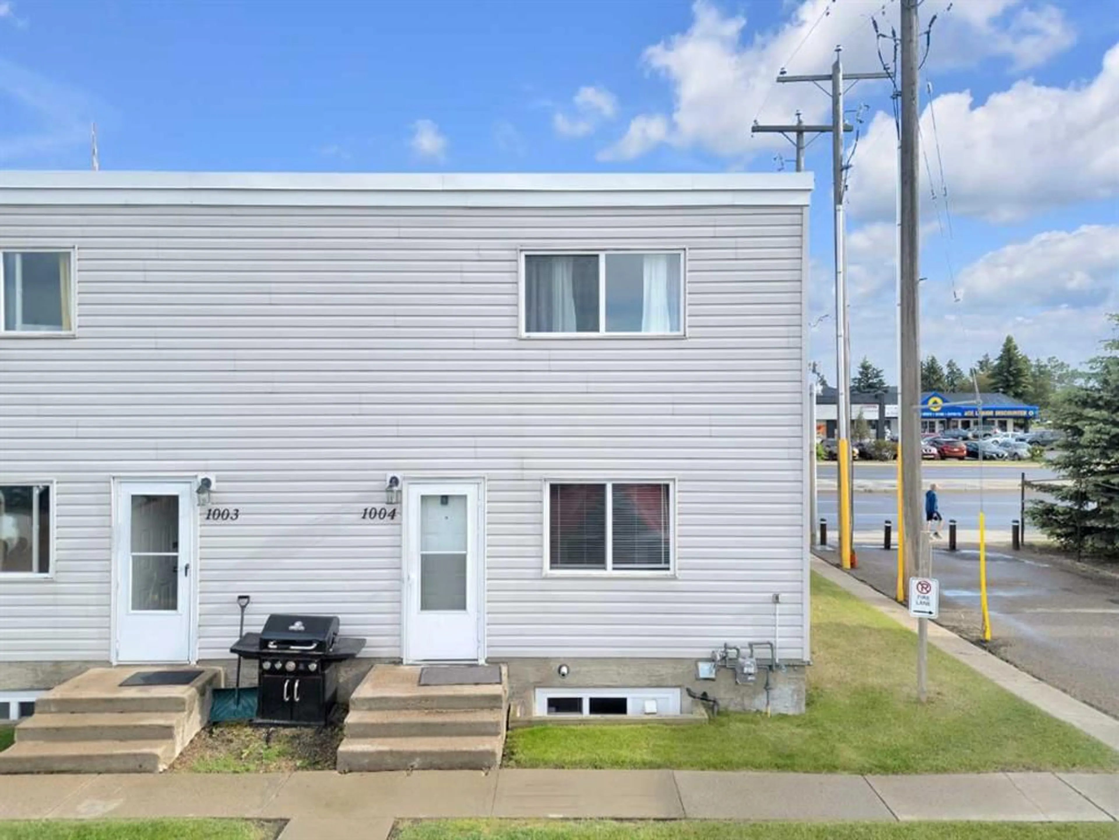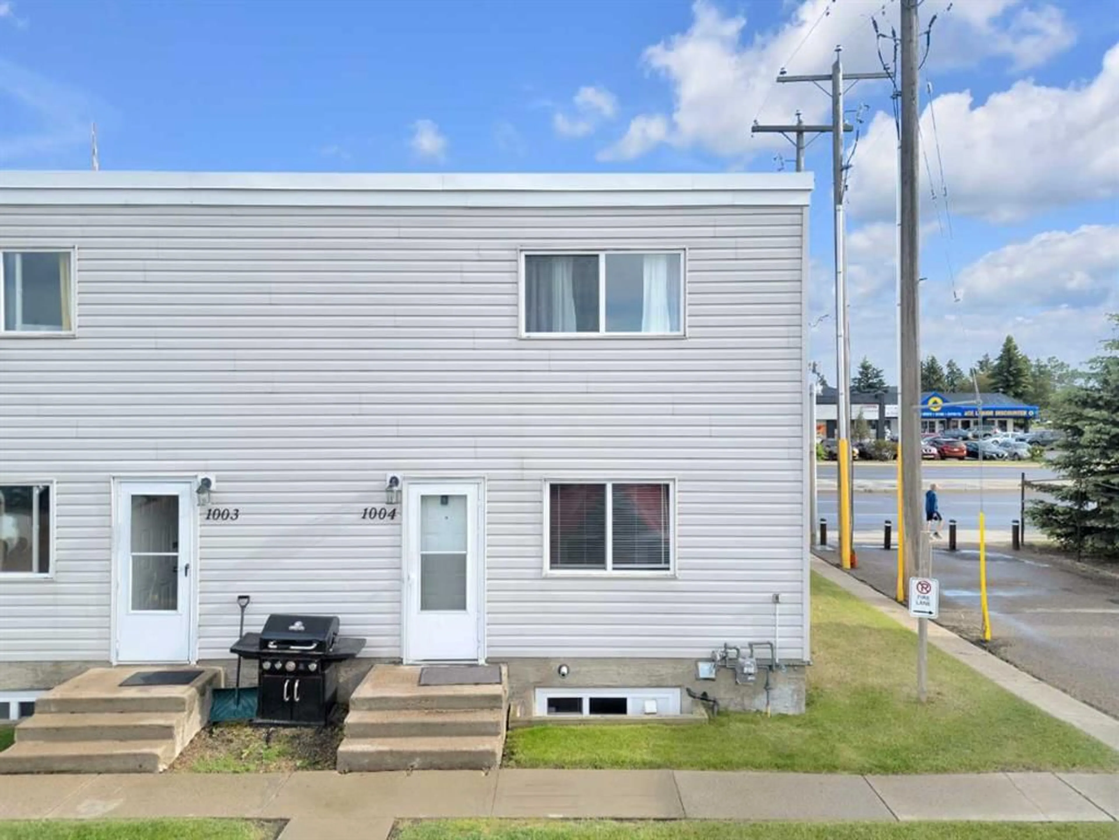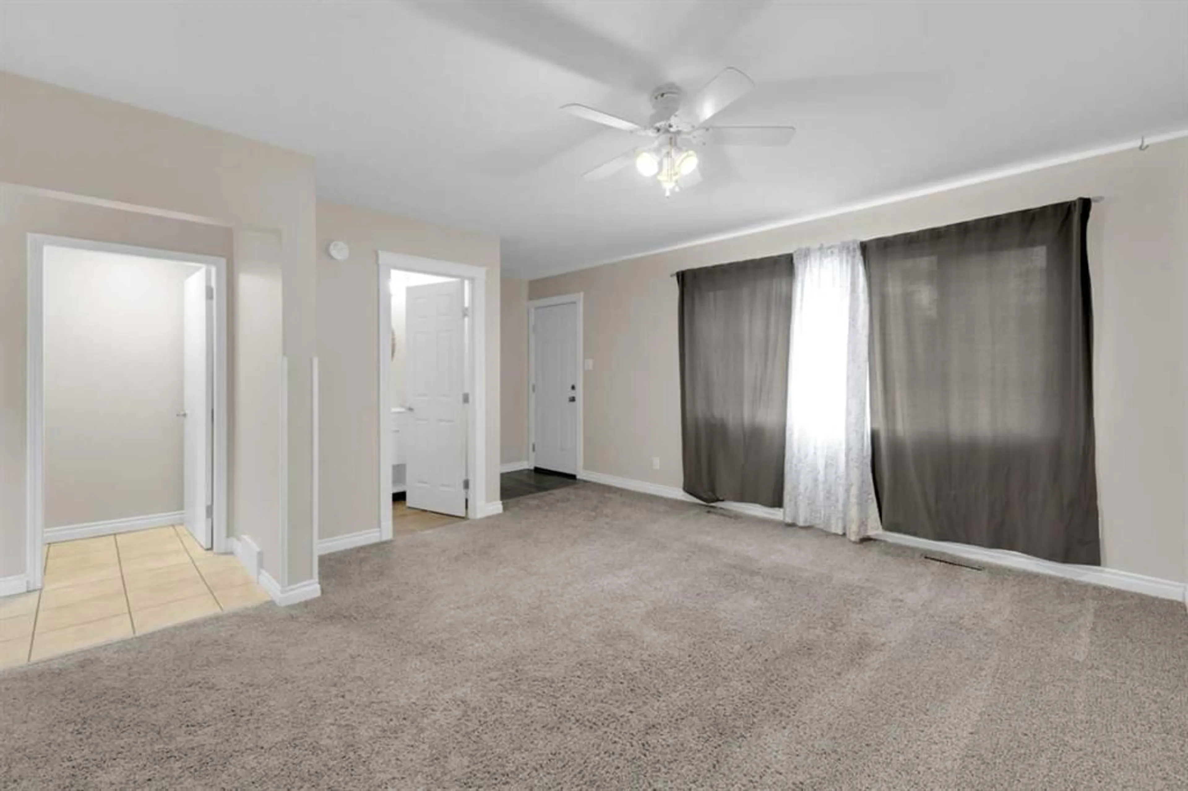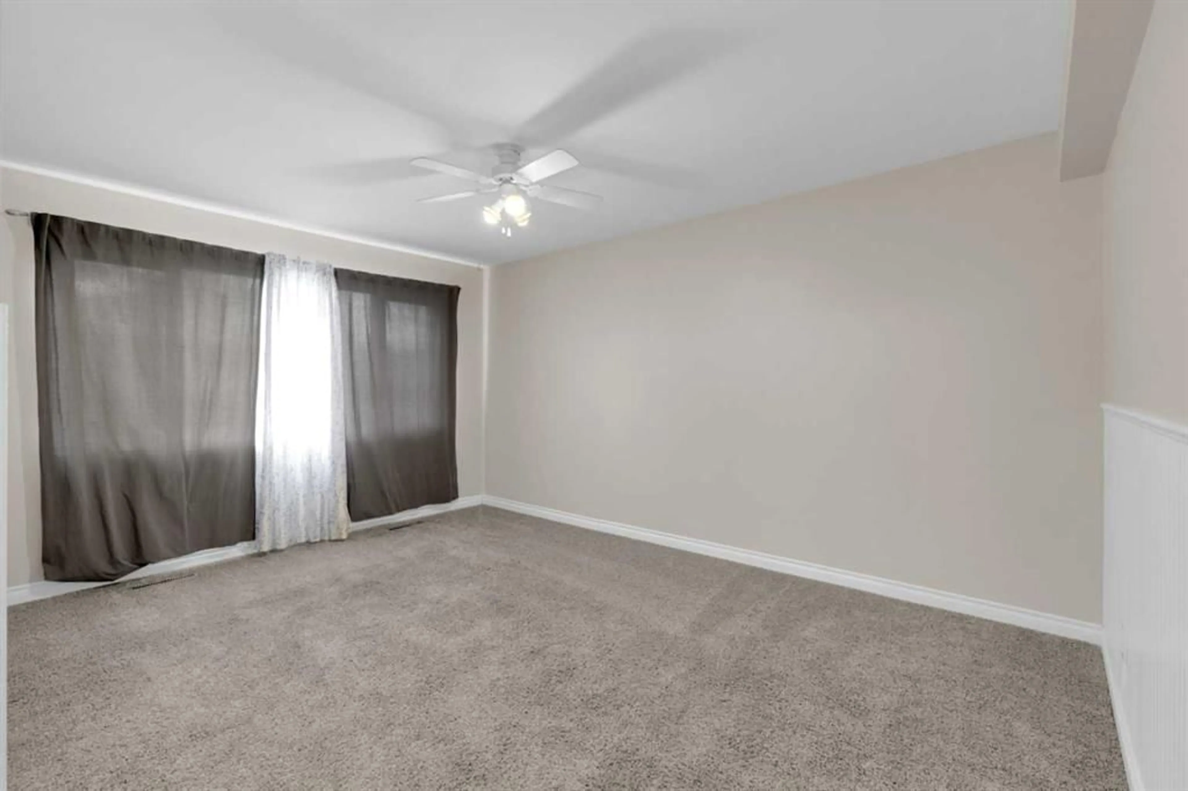4719 33 St #1004, Red Deer, Alberta T4N 0N7
Contact us about this property
Highlights
Estimated ValueThis is the price Wahi expects this property to sell for.
The calculation is powered by our Instant Home Value Estimate, which uses current market and property price trends to estimate your home’s value with a 90% accuracy rate.Not available
Price/Sqft$171/sqft
Est. Mortgage$794/mo
Maintenance fees$393/mo
Tax Amount (2024)$1,405/yr
Days On Market1 day
Description
Welcome to #1004 – 4719 33 Street, Red Deer! This charming 2-storey end unit townhouse offers exceptional value with thoughtful updates, generous living space, and a functional layout that suits a variety of lifestyles. Step inside to find an updated kitchen and bathrooms, a spacious living room, and a bright dining area on the main floor—perfect for family living and entertaining. The upper level features a 4-piece bathroom and three bedrooms, including a large primary suite with a walk-in closet. Downstairs, the fully developed basement boasts a large bonus room complete with a walk-in closet and full bath—ideal for a playroom, office, or media room. Enjoy peace of mind with recent upgrades, including a new furnace and updated water lines. Additional highlights include 2 assigned parking stalls just steps from your front door and the convenience of low-maintenance living in an established complex. The affordable price and major updates make it a fantastic opportunity for first-time buyers, families, or investors. Set in an established complex, this affordable townhouse is perfectly positioned near Red Deer Regional Hospital, Red Deer Polytechnic, schools, shopping, and beautiful Kin Canyon walking trails. Everything you need is just minutes away. Don’t miss your chance to own this well-maintained and move-in ready home in the heart of Red Deer!
Property Details
Interior
Features
Main Floor
Living Room
14`11" x 14`6"Kitchen With Eating Area
11`9" x 11`0"2pc Bathroom
5`2" x 4`8"Exterior
Features
Parking
Garage spaces -
Garage type -
Total parking spaces 2
Property History
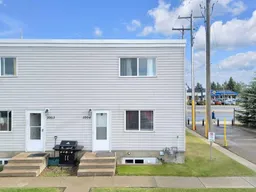 33
33
